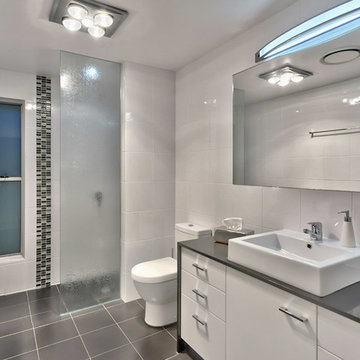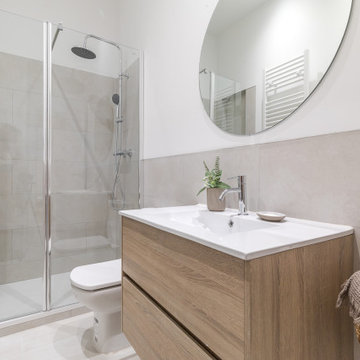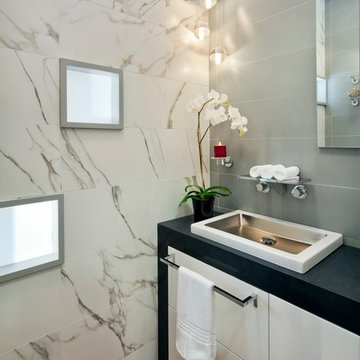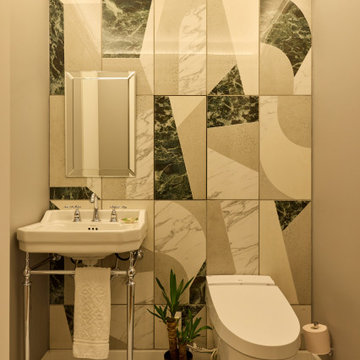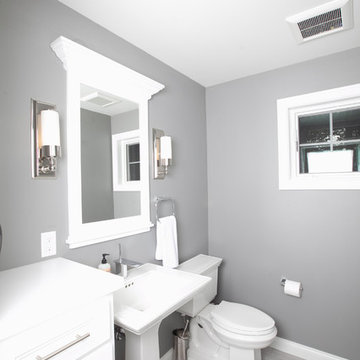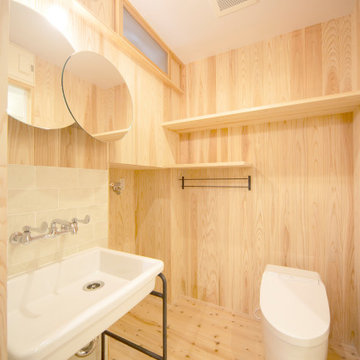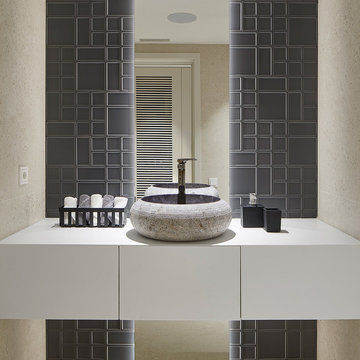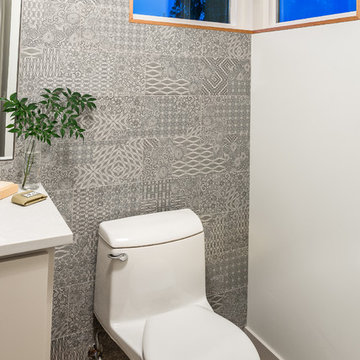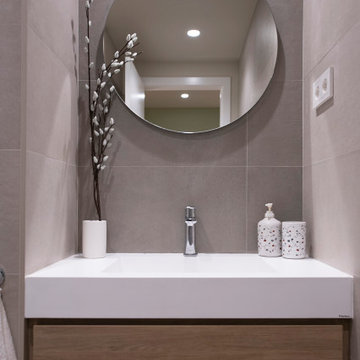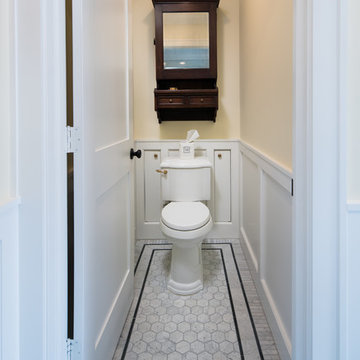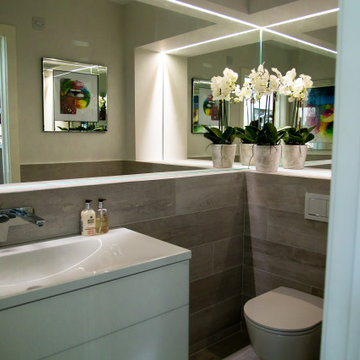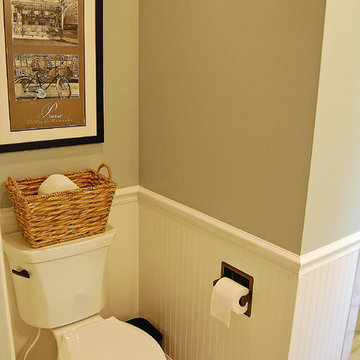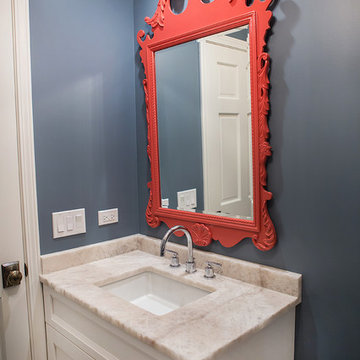Powder Room Design Ideas with White Cabinets and Gray Tile
Refine by:
Budget
Sort by:Popular Today
161 - 180 of 791 photos
Item 1 of 3
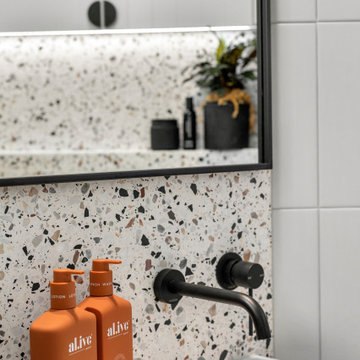
Bathrooms by Oldham were engaged by Judith & Frank to redesign their main bathroom and their downstairs powder room.
We provided the upstairs bathroom with a new layout creating flow and functionality with a walk in shower. Custom joinery added the much needed storage and an in-wall cistern created more space.
In the powder room downstairs we offset a wall hung basin and in-wall cistern to create space in the compact room along with a custom cupboard above to create additional storage. Strip lighting on a sensor brings a soft ambience whilst being practical.
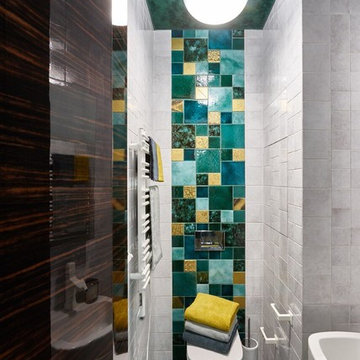
Попав в основной санузел, просто невозможно не отметить непревзойденный шик окружающей обстановки. Он декорирован в том же стиле, что и вся квартира, и самым ярким доказательством того служит уже известная нам плитка Franco Pesshioli. Двухуровневая отделка стен визуально увеличивает высоту помещения.
Второй санузел отличается невероятно светлым и жизнерадостным интерьером. Крайне необычным решением для этого помещения стала абсолютно прозрачная фактурная плитка, покрывающая белые стены. Контрастная плитка черного цвета, использованная для пола, идеально сочетается с отделкой стен. Этот санузел весьма просторен: он вмещает душевую кабину, биде, унитаз и умывальник.
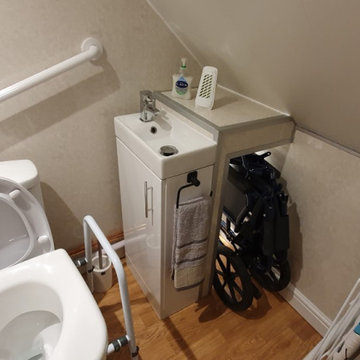
Wheelchair and ironing board storage was a must for the clients as this was an understairs cupboard previously accessed by a narrow hallway.

Seabrook features miles of shoreline just 30 minutes from downtown Houston. Our clients found the perfect home located on a canal with bay access, but it was a bit dated. Freshening up a home isn’t just paint and furniture, though. By knocking down some walls in the main living area, an open floor plan brightened the space and made it ideal for hosting family and guests. Our advice is to always add in pops of color, so we did just with brass. The barstools, light fixtures, and cabinet hardware compliment the airy, white kitchen. The living room’s 5 ft wide chandelier pops against the accent wall (not that it wasn’t stunning on its own, though). The brass theme flows into the laundry room with built-in dog kennels for the client’s additional family members.
We love how bright and airy this bayside home turned out!
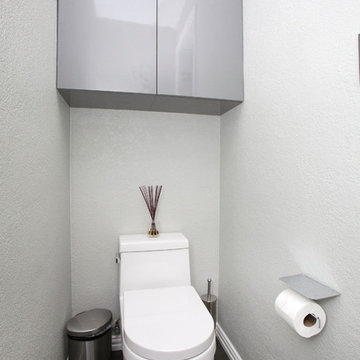
When luxury meets creativity.
Another spectacular white bathroom remodel designed and remodeled by Joseph & Berry Remodel | Design Build. This beautiful modern Carrara marble bathroom, Graff stainless steel hardware, custom made vanities, massage sprayer, hut tub, towel heater, wood tub stage and custom wood shelves.
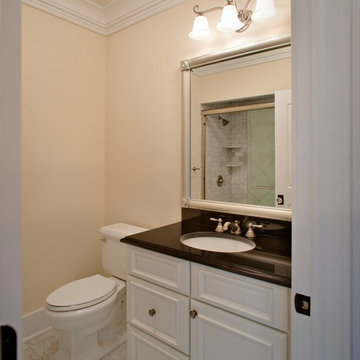
New home construction in Springlake, NJ with bathrooms and kitchen completed by KRFC Design Centers.
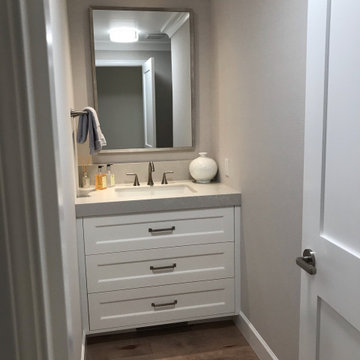
Completely remodeled powder bath with custom painted cabinets. Laminated quartz countertops and undermounted sink. Custom mirror.
Powder Room Design Ideas with White Cabinets and Gray Tile
9
