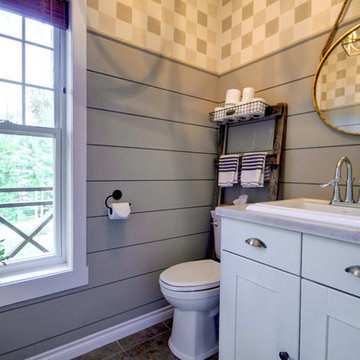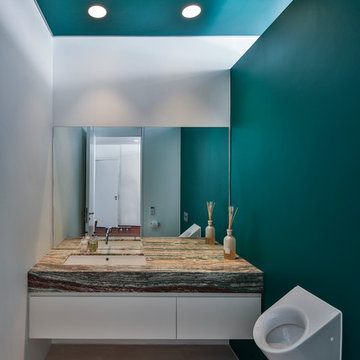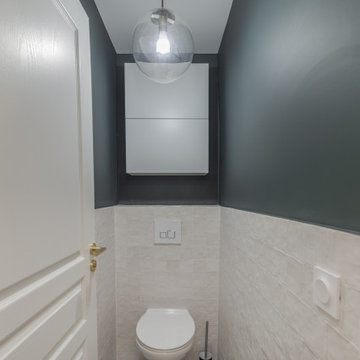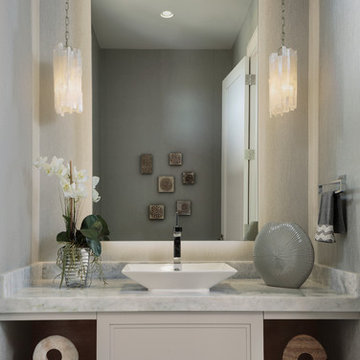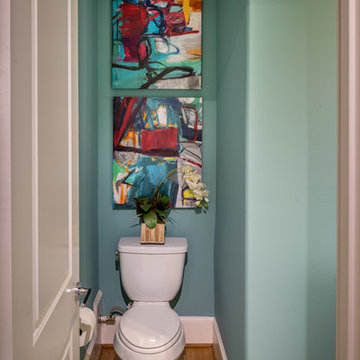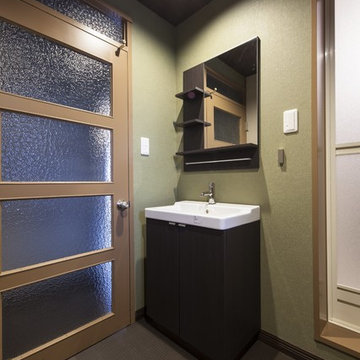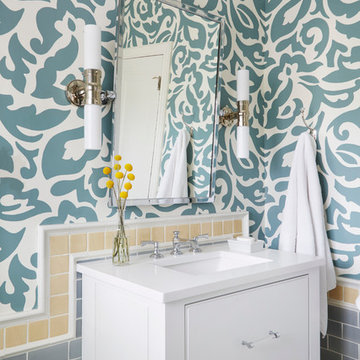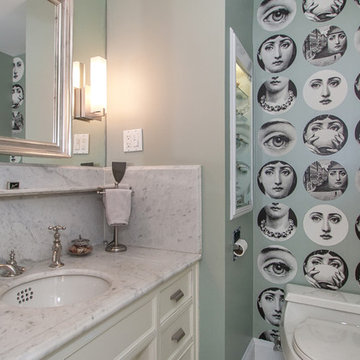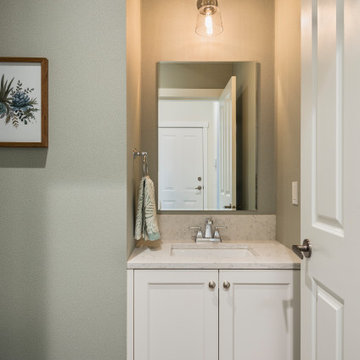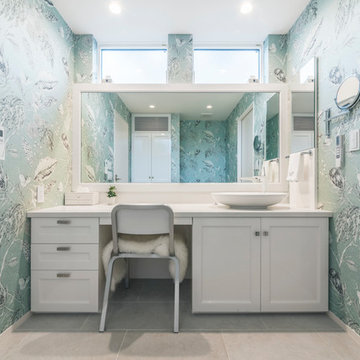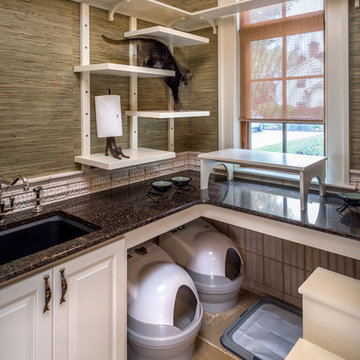Powder Room Design Ideas with White Cabinets and Green Walls
Refine by:
Budget
Sort by:Popular Today
81 - 100 of 290 photos
Item 1 of 3
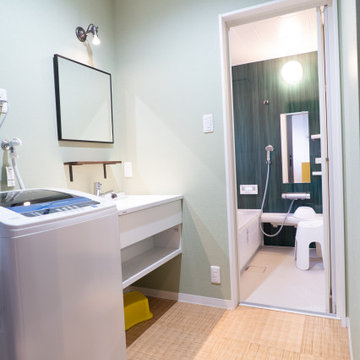
若草色のリゾート感のある洗面室の先には、森林のようなアクセントパネルの浴室が。グリーン系でコーディネートして、癒やしのバスタイムへと誘います。
2.3帖の洗面室は、洗濯機や収納を置いても適度な広さをキープできるので、着替えや身支度もしやすくなりました。
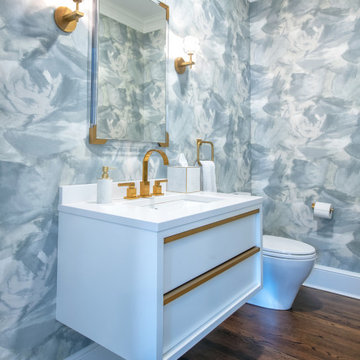
gorgeous statement powder room renovation. Brushstrokes wallpaper, white floating vanity with brass drawer handles, brass faucet, brass and crystal wall sconces, brass and acrylic framed mirror.
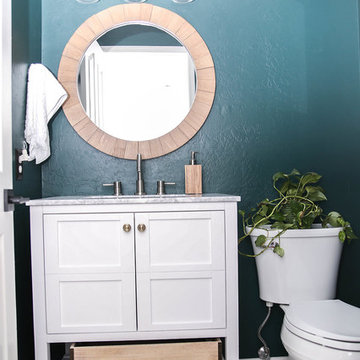
Painted this bathroom a deep green and added new tile, vanity, mirror and lighting to give this space some character.
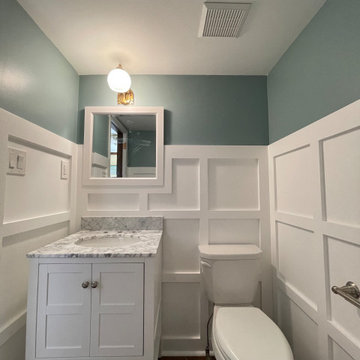
Little tune-up for this powder room, with custom wall paneling, new vanity and mirros
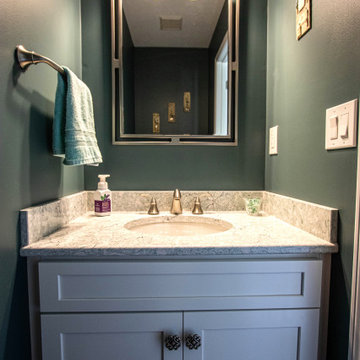
This powder room is Waypoint 410F Painted Linen vanity with Cambria Kendal quartz countertop. A Kohler Forte brushed nickel faucet and Kohler Hendrik brushed nickel mirror, Kohler Caxton oval white sink. The flooring is Mannington Audra Max plank, Sonoma Cask.
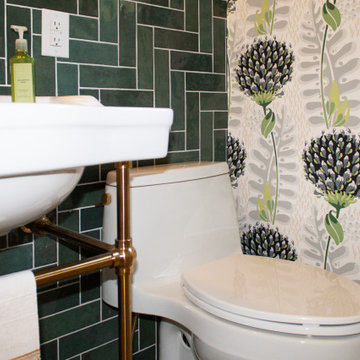
In the heart of Sorena's well-appointed home, the transformation of a powder room into a delightful blend of style and luxury has taken place. This fresh and inviting space combines modern tastes with classic art deco influences, creating an environment that's both comforting and elegant. High-end white porcelain fixtures, coordinated with appealing brass metals, offer a feeling of welcoming sophistication. The walls, dressed in tones of floral green, black, and tan, work perfectly with the bold green zigzag tile pattern. The contrasting black and white floral penny tile floor adds a lively touch to the room. And the ceiling, finished in glossy dark green paint, ties everything together, emphasizing the recurring green theme. Sorena now has a place that's not just a bathroom, but a refreshing retreat to enjoy and relax in.
Step into Sorena's powder room, and you'll find yourself in an artfully designed space where every element has been thoughtfully chosen. Brass accents create a unifying theme, while the quality porcelain sink and fixtures invite admiration and use. A well-placed mirror framed in brass extends the room visually, reflecting the rich patterns that make this space unique. Soft light from a frosted window accentuates the polished surfaces and highlights the harmonious blend of green shades throughout the room. More than just a functional space, Sorena's powder room offers a personal touch of luxury and style, turning everyday routines into something a little more special. It's a testament to what can be achieved when classic design meets contemporary flair, and it's a space where every visit feels like a treat.
The transformation of Sorena's home doesn't end with the powder room. If you've enjoyed taking a look at this space, you might also be interested in the kitchen renovation that's part of the same project. Designed with care and practicality, the kitchen showcases some great ideas that could be just what you're looking for.
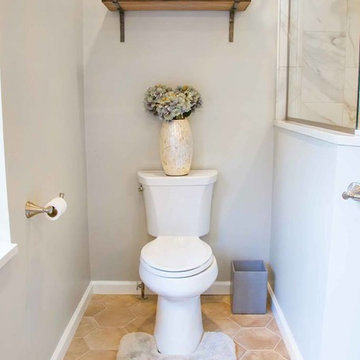
A family of four with two young girls and cats needed a brand new master bath to accommodate a family member with MS. They tasked us with creating a luxurious master bath in a modern rustic style that was ADA-accessible and could accommodate the client's walker and wheelchair in the future.
Their key issues were that the shower was relatively small, with a curb the client had to step over. They also had a large jacuzzi tub with a tub deck built around it, but the couple never used it. The main bathroom only had one vanity with minimal counter space available, and the dated finishes and materials looked tired - so they were more than ready for a beautiful transformation.
To create an ADA-accessible main bath, we relocated the shower to an interior corner, allowing for the addition of a larger ADA-accessible shower with zero entry and a bench the client could easily transfer onto for bathing. The arrangement of this space would also allow for a walker and wheelchair to easily move through the walkways for access to the shower.
We moved the toilet to where the shower had been located originally with ADA accessibility features and installed luxurious double vanities along the entire vanity wall, with a modern linen tower cabinet for added storage. Since the client loved the modern rustic aesthetic, we incorporated their chosen style with elements like the Calacatta porcelain tile, cabinet hardware, mason jar lights, and wood-framed mirrors.Photo: Vivos Images
Powder Room Design Ideas with White Cabinets and Green Walls
5
