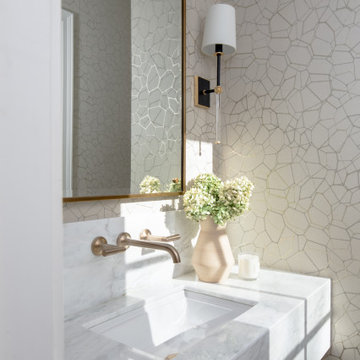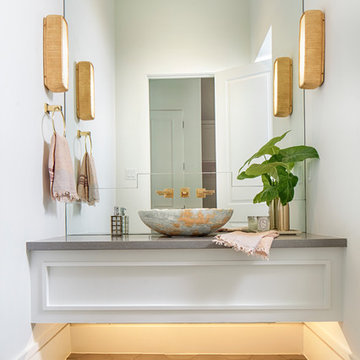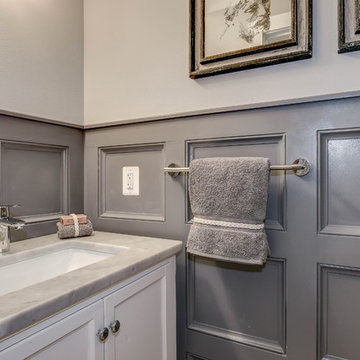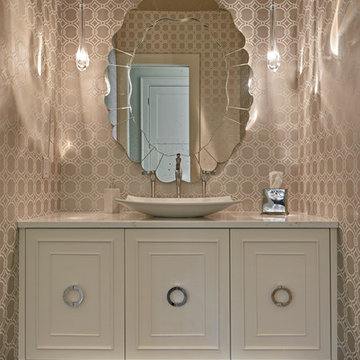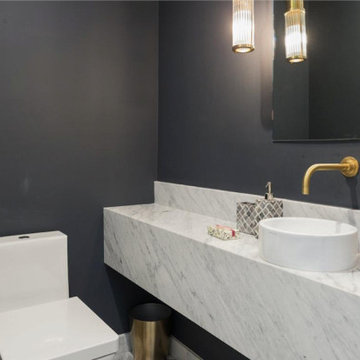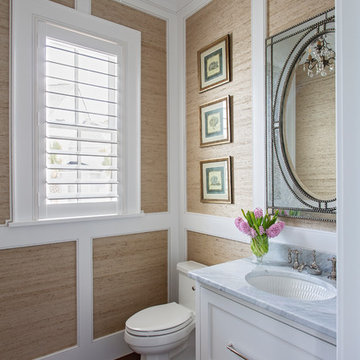Powder Room Design Ideas with White Cabinets and Marble Benchtops
Refine by:
Budget
Sort by:Popular Today
121 - 140 of 895 photos
Item 1 of 3
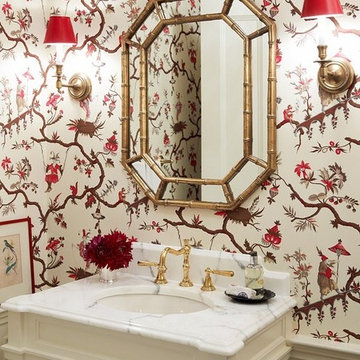
Traditional Powder Room with colorful wallpaper and wood paneled wainscot that integrates into the classic vanity vanity design. Interior Design by Ashley Whittaker.

This white custom vanity in white on white powder room is dramatized by the custom French mirror hanging from the ceiling with a backdrop of wall tiles set in white sand and concrete. The silver chair fabric creates a glamorous touch.

A referral from an awesome client lead to this project that we paired with Tschida Construction.
We did a complete gut and remodel of the kitchen and powder bathroom and the change was so impactful.
We knew we couldn't leave the outdated fireplace and built-in area in the family room adjacent to the kitchen so we painted the golden oak cabinetry and updated the hardware and mantle.
The staircase to the second floor was also an area the homeowners wanted to address so we removed the landing and turn and just made it a straight shoot with metal spindles and new flooring.
The whole main floor got new flooring, paint, and lighting.
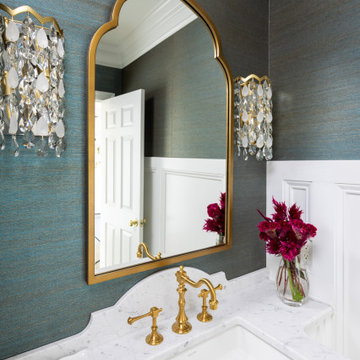
This elegant traditional powder room has little bit of a contemporary edge to it with the unique crystal wall sconces added to the mix. The blue grass clothe has a sparkle of gold peaking through just enough to give it some shine. The custom wall art was done by the home owner who happens to be an Artist. The custom tall wall paneling was added on purpose to add architecture to the space. This works perfectly with the already existing wide crown molding. It carries your eye down to the new beautiful paneling. Such a classy and elegant powder room that is truly timeless. A look that will never die out. The carrara custom cut marble top is a jewel added to the gorgeous custom made vanity that looks like a piece of furniture. The beautifully carved details makes this a show stopper for sure. My client found the unique wood dragon applique that the cabinet guy incorporated into the custom vanity.
Example of a mid-sized transitional blue tile medium tone wood floor, brown floor and wallpaper powder room design in Other with raised-panel cabinets, white cabinets, blue walls, an undermount sink, marble countertops, white countertops and a built-in vanity
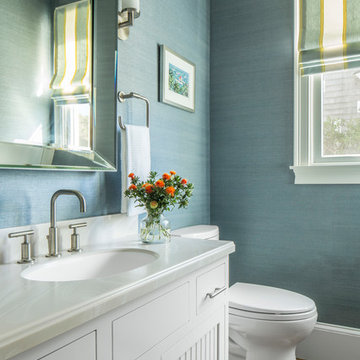
Wallpaper: Donghia | Grass Cloth | Color: Sky Blue HY-0400- BY
TEAM ///
Architect: LDa Architecture & Interiors ///
Interior Design: Kennerknecht Design Group ///
Builder: Macomber Carpentry & Construction ///
Photographer: Sean Litchfield Photography ///

This remodel went from a tiny story-and-a-half Cape Cod, to a charming full two-story home. This lovely Powder Bath on the main level is done in Benjamin Moore Gossamer Blue 2123-40.
Space Plans, Building Design, Interior & Exterior Finishes by Anchor Builders. Photography by Alyssa Lee Photography.

This 2-story home with inviting front porch includes a 3-car garage and mudroom entry complete with convenient built-in lockers. Stylish hardwood flooring in the foyer extends to the dining room, kitchen, and breakfast area. To the front of the home a formal living room is adjacent to the dining room with elegant tray ceiling and craftsman style wainscoting and chair rail. A butler’s pantry off of the dining area leads to the kitchen and breakfast area. The well-appointed kitchen features quartz countertops with tile backsplash, stainless steel appliances, attractive cabinetry and a spacious pantry. The sunny breakfast area provides access to the deck and back yard via sliding glass doors. The great room is open to the breakfast area and kitchen and includes a gas fireplace featuring stone surround and shiplap detail. Also on the 1st floor is a study with coffered ceiling. The 2nd floor boasts a spacious raised rec room and a convenient laundry room in addition to 4 bedrooms and 3 full baths. The owner’s suite with tray ceiling in the bedroom, includes a private bathroom with tray ceiling, quartz vanity tops, a freestanding tub, and a 5’ tile shower.
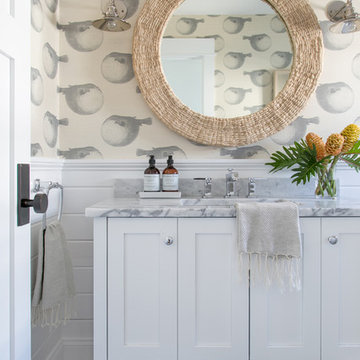
Interior Design, Custom Furniture Design, & Art Curation by Chango & Co.
Photography by Raquel Langworthy
Shop the Beach Haven Waterfront accessories at the Chango Shop!
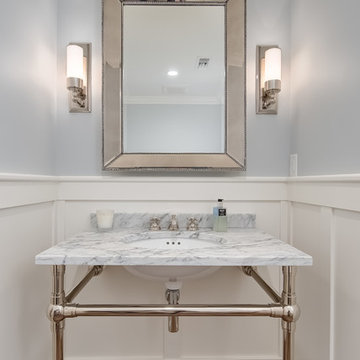
Hall powder room with chrome fixture accents, white wainscot, mirror frame Restoration Hardware mirror,
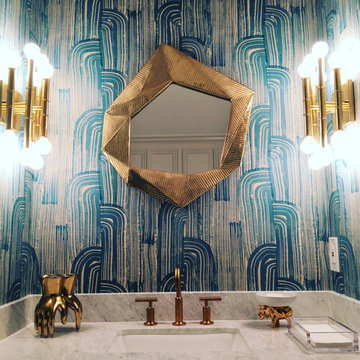
Location: Houston, TX, USA
A young family moved from Chicago to Houston and needed their entire home furnished to reflect their love of color and contemporary flair. This project is still under way.
Julie Rhodes Interiors
Powder Room Design Ideas with White Cabinets and Marble Benchtops
7

