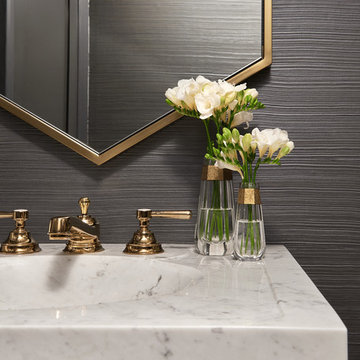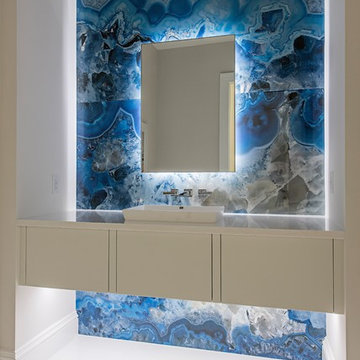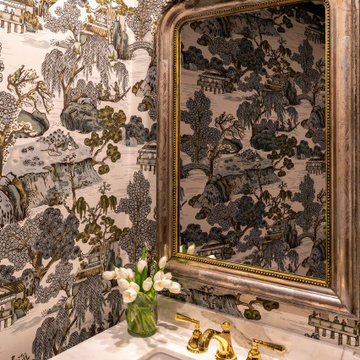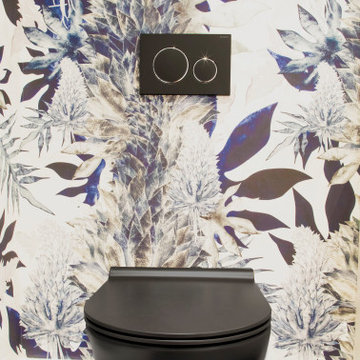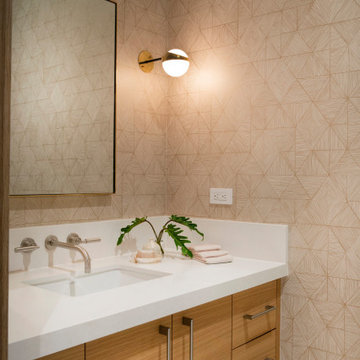Powder Room Design Ideas with White Floor and White Benchtops
Refine by:
Budget
Sort by:Popular Today
81 - 100 of 1,131 photos
Item 1 of 3
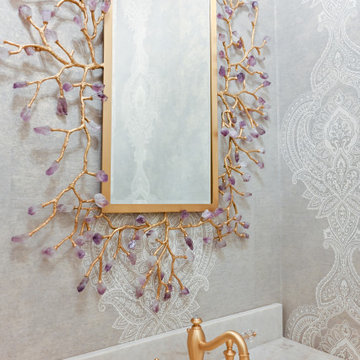
A 'hidden gem' within this home. It is dressed in a soft lavender wallcovering and the dynamic amethyst mirror is the star of this little space. Its golden accents are mimicked in the crystal door knob and satin oro-brass facet that tops a re-purposed antiqued dresser, turned vanity.
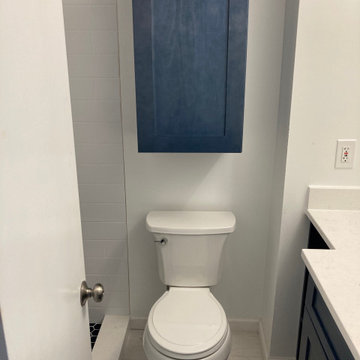
A Customized Space Saving Bathroom with a Blue and Gold Shaker style Vanity and Finish. Vanity Includes Custom Shelving and Carrara A Quartz with one Under mount sink. For extra storage we included the Over the Toilet Wall Cabinet. The Alcove Shower Stall has White subway Tile with white corner shelves and a Smoky Blue Shower Floor.
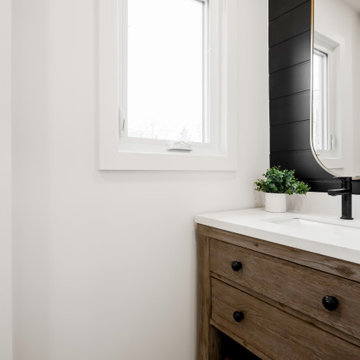
Love the black shiplap wall with the natural wood. This home had multiple offers the moment it hit the market.
If you are planning on selling your home, give us a call 514-222-5553. We will help you with reno tips as well as give you ideas on how to make your home look its best whether it is vacant or not.
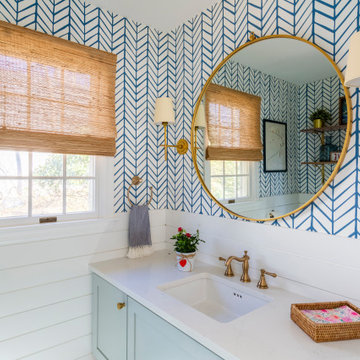
Blue, coastal style powder room with gold accents. Blue and white wallpaper with a beautiful rattan window shade.
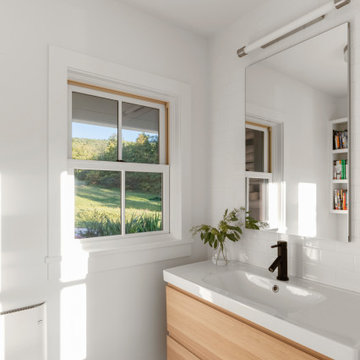
TEAM
Architect: LDa Architecture & Interiors
Builder: Lou Boxer Builder
Photographer: Greg Premru Photography

These clients were ready to turn their existing home into their dream home. They wanted to completely gut their main floor to improve the function of the space. Some walls were taken down, others moved, powder room relocated and lots of storage space added to their kitchen. The homeowner loves to bake and cook and really wanted a larger kitchen as well as a large informal dining area for lots of family gatherings. We took this project from concept to completion, right down to furnishings and accessories.
Powder Room Design Ideas with White Floor and White Benchtops
5

