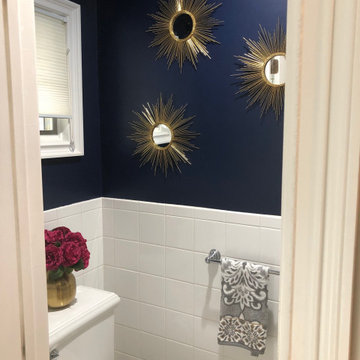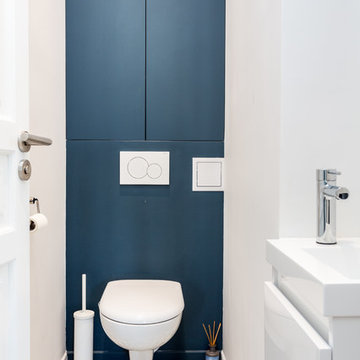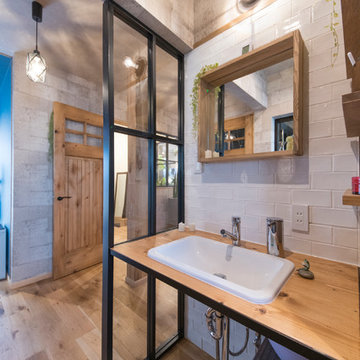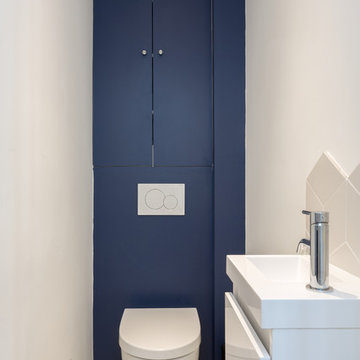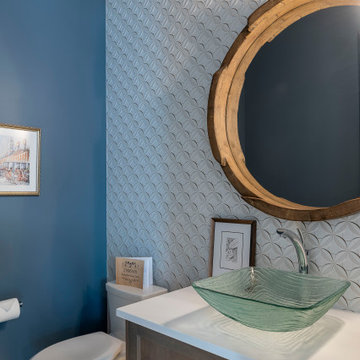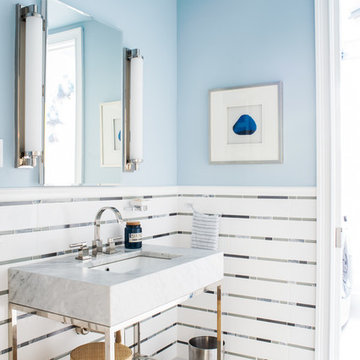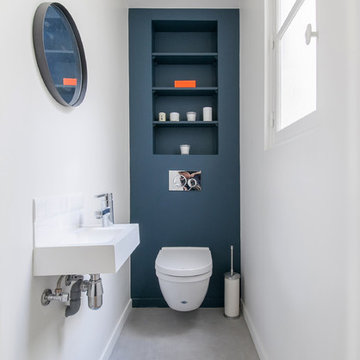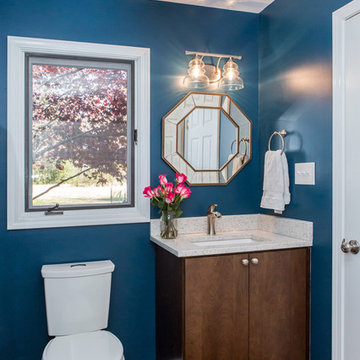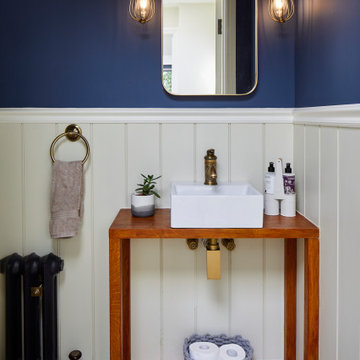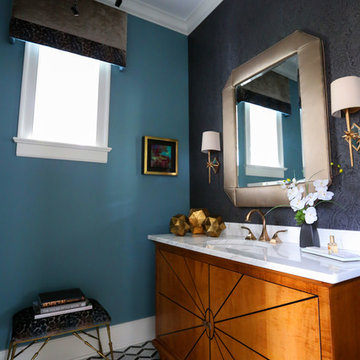Powder Room Design Ideas with White Tile and Blue Walls
Refine by:
Budget
Sort by:Popular Today
101 - 120 of 335 photos
Item 1 of 3
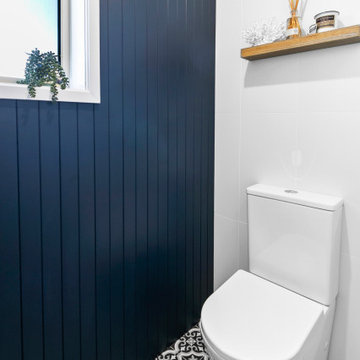
Stage two of this project was to renovate the upstairs bathrooms which consisted of main bathroom, powder room, ensuite and walk in robe. A feature wall of hand made subways laid vertically and navy and grey floors harmonise with the downstairs theme. We have achieved a calming space whilst maintaining functionality and much needed storage space.

Cloakroom toilet in this extensive full house refurbishment has traditional style with high quality wallpaper, brass trims and antique mirror
Chris Snook
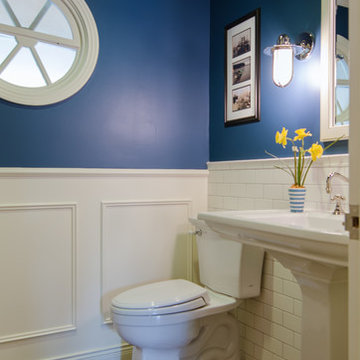
Co-Designer: Trisha Gaffney Interiors / Photographer: Jeff Beck Photography / Remodeler: Potter Construction

This home was built in 1904 in the historic district of Ladd’s Addition, Portland’s oldest planned residential development. Right Arm Construction remodeled the kitchen, entryway/pantry, powder bath and main bath. Also included was structural work in the basement and upgrading the plumbing and electrical.
Finishes include:
Countertops for all vanities- Pental Quartz, Color: Altea
Kitchen cabinetry: Custom: inlay, shaker style.
Trim: CVG Fir
Custom shelving in Kitchen-Fir with custom fabricated steel brackets
Bath Vanities: Custom: CVG Fir
Tile: United Tile
Powder Bath Floor: hex tile from Oregon Tile & Marble
Light Fixtures for Kitchen & Powder Room: Rejuvenation
Light Fixtures Bathroom: Schoolhouse Electric
Flooring: White Oak
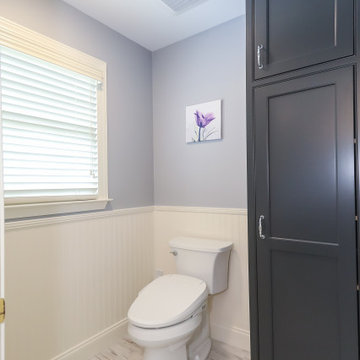
Luxurious Master Bath Upgrade with heated tile floors, quartz countertops, beaded inset cabinetry, heated towel rack, beadboard wall panels, and bidet.
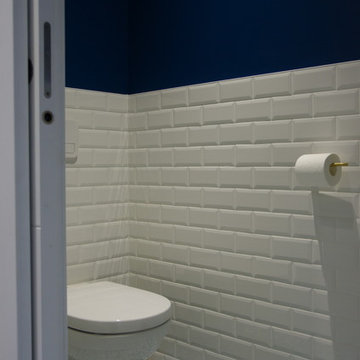
Les toilettes sont assortis : blanc, bleu et doré
Les carreaux de ciment Bahya (dont on choisi son motif et sa couleur ) créé une unité
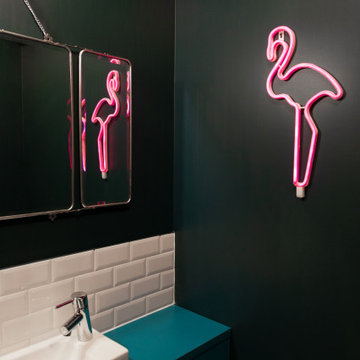
Ambiance cosy pour le cabinet de toilette dont le plan vasque bleu électrique, tranche avec le bleu profond des murs.
plan vasque sur mesure avec rangement au dessous, et crédence en carreaux métro.
Miroir de barbier et néon déco flamand rose
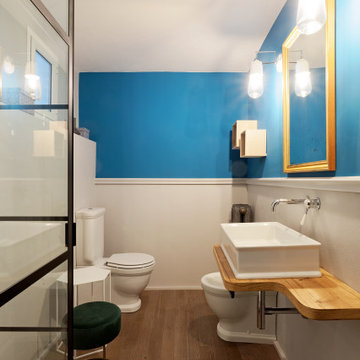
Qui troviamo un box doccia con ante intelaiate realizzato artigianalmente, rivestito internamente da piastrelle diamantate, il piano con lavabo in ceramica e sanitari dalle linee classiche così come le rubinetterie, le lampade in cermica, tutto avvolto dal blu che sdrammatizza e valorizza le scelte stilistiche di questo bagno senza tempo
Powder Room Design Ideas with White Tile and Blue Walls
6
