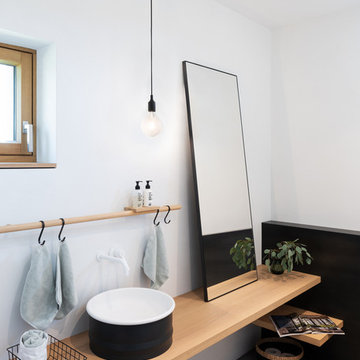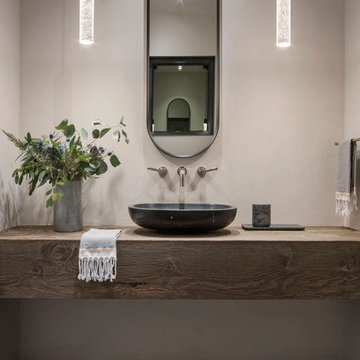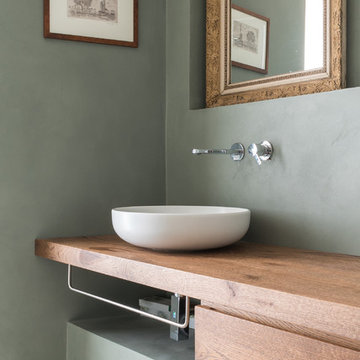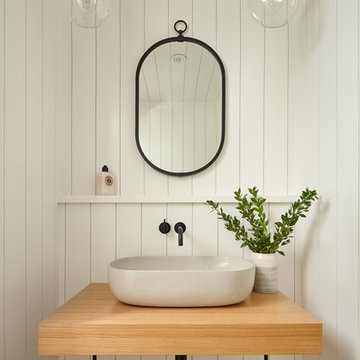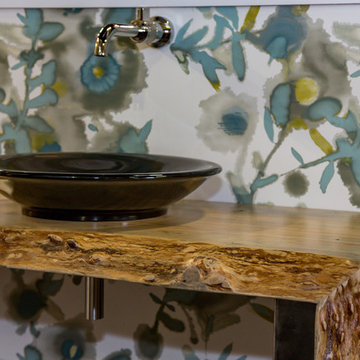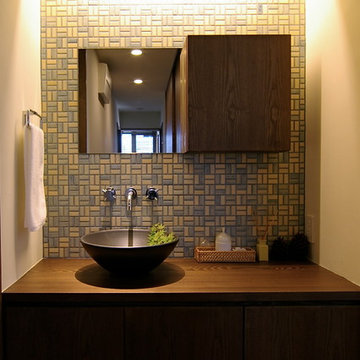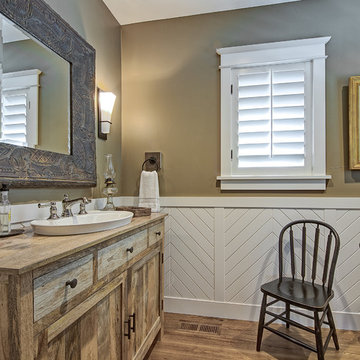Powder Room Design Ideas with Wood Benchtops and Stainless Steel Benchtops
Refine by:
Budget
Sort by:Popular Today
21 - 40 of 5,043 photos
Item 1 of 3

Project designed by Franconia interior designer Randy Trainor. She also serves the New Hampshire Ski Country, Lake Regions and Coast, including Lincoln, North Conway, and Bartlett.
For more about Randy Trainor, click here: https://crtinteriors.com/
To learn more about this project, click here: https://crtinteriors.com/loon-mountain-ski-house/

自然に囲まれた逗子の住宅街に建つ、私たちの自宅兼アトリエ。私たち夫婦と幼い息子・娘の4人が暮らす住宅です。仕事場と住空間にほどよい距離感を持たせつつ、子どもたちが楽しく遊び回れること、我が家にいらしたみなさんに寛いで過ごしていただくことをテーマに設計しました。
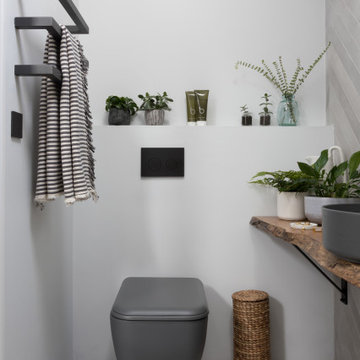
Our clients for this project were used to renovating properties and had stuck with a tried and tested formula when it came to bathrooms, so our Head of Design, Louise suggested products that were completely out of their comfort zone. She introduced them to a completely different design and concept for the 3 bathrooms.
The master en-suite was in the new extension part of the house. It had a small floor space with high vaulted ceiling so needed to ‘ground’ the design, literally! With wanting to maintain the original architectural features of this Turner style property, we wanted to retain a sympathetic nod to the origins of the architects vision – which we did with the use of Crittal shower, matt black brassware and coloured sanitaryware in grey for the basins and wcs which work amazingly well with the houses original metal window frames.

This contemporary powder room features a black chevron tile with gray grout, a live edge custom vanity top by Riverside Custom Cabinetry, vessel rectangular sink and wall mounted faucet. There is a mix of metals with the bath accessories and faucet in silver and the modern sconces (from Restoration Hardware) and mirror in brass.

2018 Artisan Home Tour
Photo: LandMark Photography
Builder: Kroiss Development

A small space deserves just as much attention as a large space. This powder room is long and narrow. We didn't have the luxury of adding a vanity under the sink which also wouldn't have provided much storage since the plumbing would have taken up most of it. Using our creativity we devised a way to introduce corner/upper storage while adding a counter surface to this small space through custom millwork. We added visual interest behind the toilet by stacking three dimensional white porcelain tile.
Photographer: Stephani Buchman

狭小地は居室も狭いという考えではなく、垂直方向の空間の広がりにより想像以上の大空間を演出している。
のびやかな空間とリズムを出すための2階建てへのこだわり。
Powder Room Design Ideas with Wood Benchtops and Stainless Steel Benchtops
2
