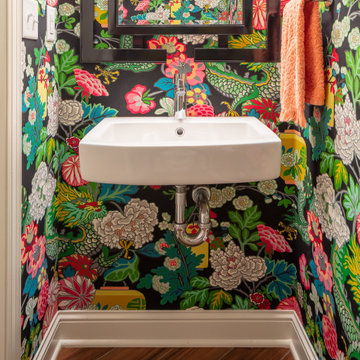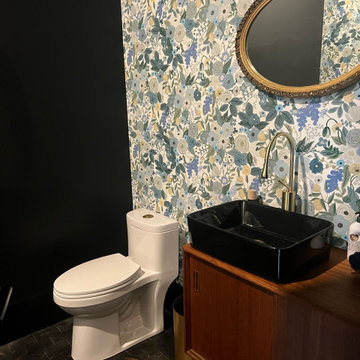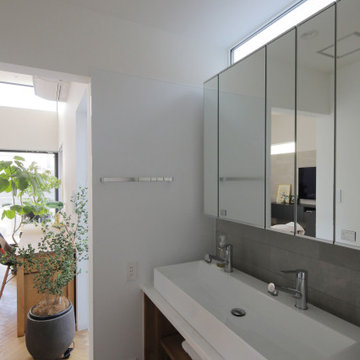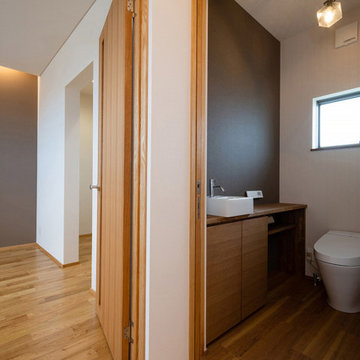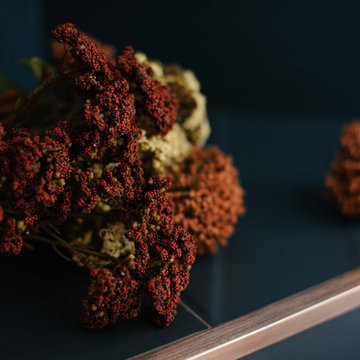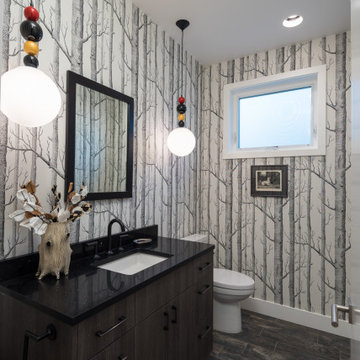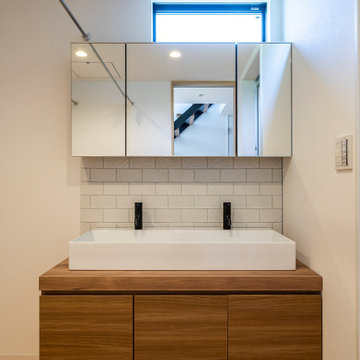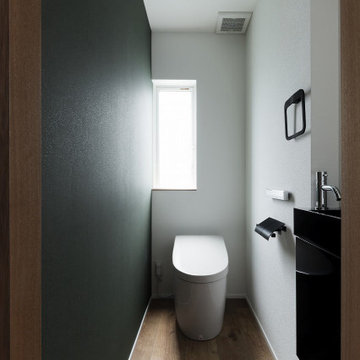Powder Room Design Ideas with Wood-look Tile and Wallpaper
Refine by:
Budget
Sort by:Popular Today
1 - 20 of 41 photos
Item 1 of 3

An adorable powder room we did in our client's 1930s Colonial home. We used ESTA Home by Brewster Jaguar wallpaper in teal.
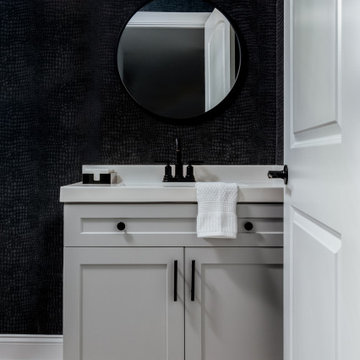
The clients of our McCollum Project approached the CRD&CO. team already under contract with a contemporary local builder. The parents of three had two requests: we don’t want builders grade materials and we don’t want a modern or contemporary home. Alison presented a vision that was immediately approved and the project took off. From tile and cabinet selections to accessories and decor, the CRD&CO. team created a transitional and current home with all the trendy touches! We can’t wait to reveal the second floor of this project!

ホテルの様な清潔感とシック、エレガントな大人の空間をイメージしました。元々の浴室洗面所は単調でどことなく冷たさを感じる空間でしたが、無垢の木で製作した洗面台に幅広の木目調フロアタイルを下重心に配置することで、圧迫感がなく暖かく落ち着いた雰囲気を作っています。また自然素材の質感に合わせる為に、表面が反射しないマットな素材で統一しています。窯変ボーダータイルを採用したのもその為です。

ホテルの様な清潔感とシック、エレガントな大人の空間をイメージしました。元々の浴室洗面所は単調でどことなく冷たさを感じる空間でしたが、無垢の木で製作した洗面台に幅広の木目調フロアタイルを下重心に配置することで、圧迫感がなく暖かく落ち着いた雰囲気を作っています。また自然素材の質感に合わせる為に、表面が反射しないマットな素材で統一しています。窯変ボーダータイルを採用したのもその為です。
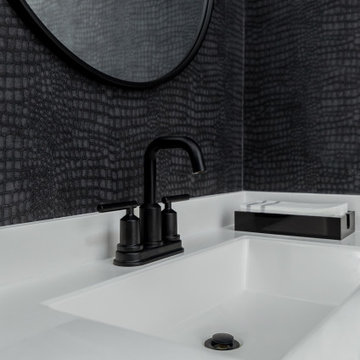
The clients of our McCollum Project approached the CRD&CO. team already under contract with a contemporary local builder. The parents of three had two requests: we don’t want builders grade materials and we don’t want a modern or contemporary home. Alison presented a vision that was immediately approved and the project took off. From tile and cabinet selections to accessories and decor, the CRD&CO. team created a transitional and current home with all the trendy touches! We can’t wait to reveal the second floor of this project!
Powder Room Design Ideas with Wood-look Tile and Wallpaper
1


