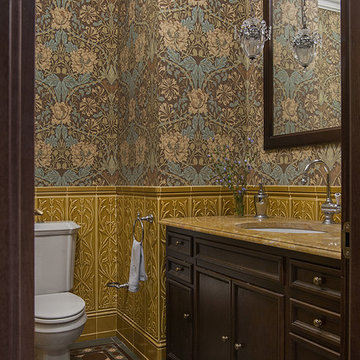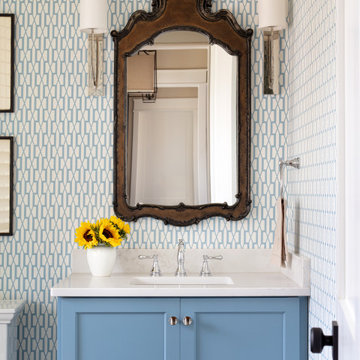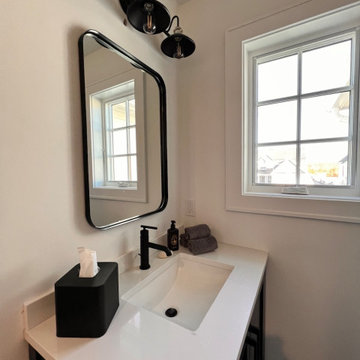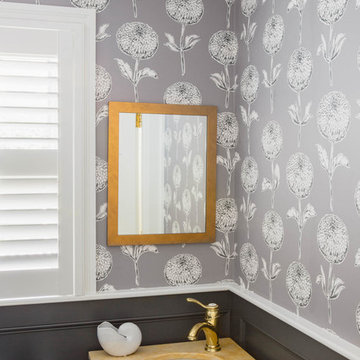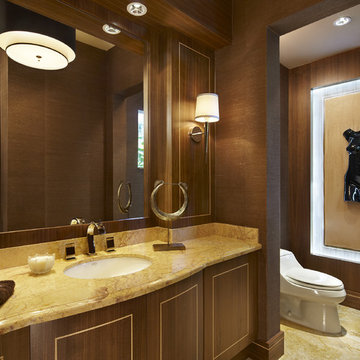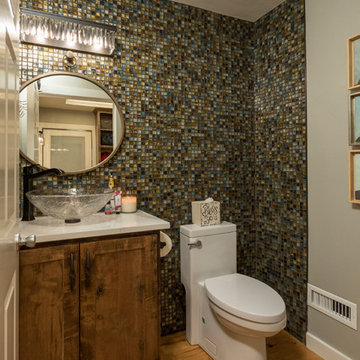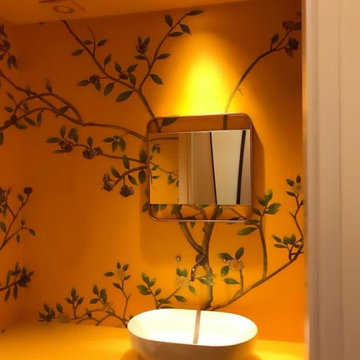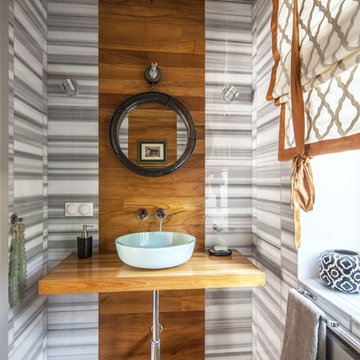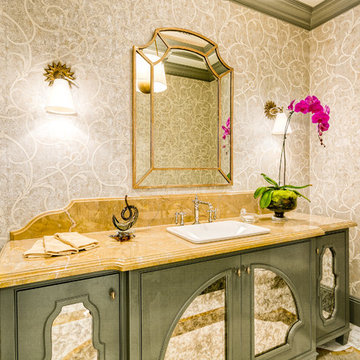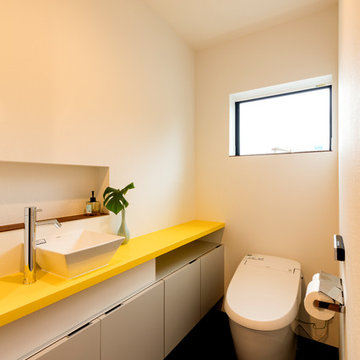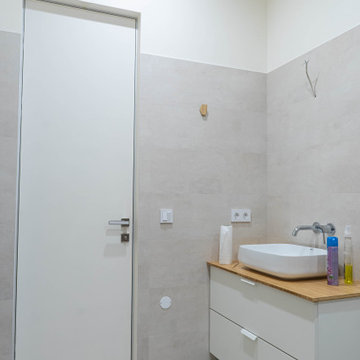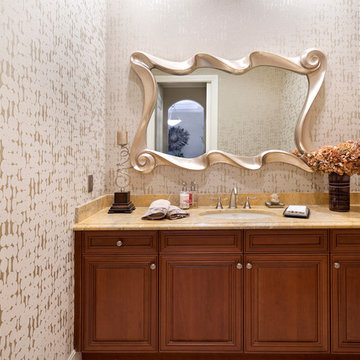Powder Room Design Ideas with Yellow Benchtops
Refine by:
Budget
Sort by:Popular Today
1 - 20 of 45 photos
Item 1 of 3

Old world inspired, wallpapered powder room with v-groove wainscot, wall mount faucet and vessel sink.
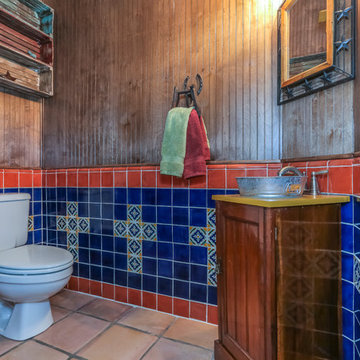
This remodeled powder room is wrapped in a rich wood beadboard. The orange and blue tile has a custom design throughout. A unique vessel sink from a galvanized metal tub adds fun factor and visual interest.

A small cloakroom for guests, tucked away in a semi hidden corner of the floor plan, is surprisingly decorated with a bright yellow interior with the colour applied indifferently to walls, ceilings and cabinetry.
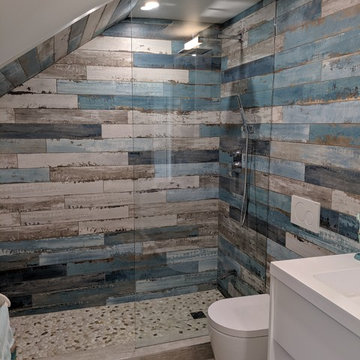
It feels like when you look out the window one should see the crashing waves...We like the strong character that these clients chose! To bring across the feeling of a distant place within ones own home is amazing!
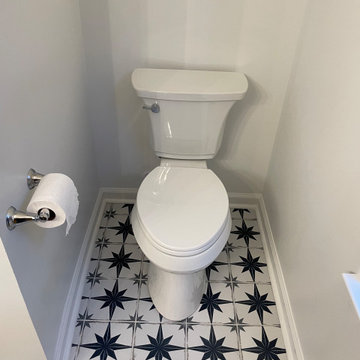
Awesome customers!! They trust in our company to do this beautiful master bathroom in Atlanta. We are happy to deliver customer concept to the reality. Thanks you guys!!
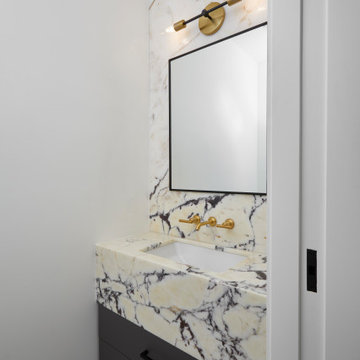
Believe it or not, this beautiful Roncesvalles home was once carved into three separate apartments. As a result, central to this renovation was the need to create a floor plan with a staircase to access all floors, space for a master bedroom and spacious ensuite on the second floor.
The kitchen was also repositioned from the back of the house to the front. It features a curved leather banquette nestled in the bay window, floor to ceiling millwork with a full pantry, integrated appliances, panel ready Sub Zero and expansive storage.
Custom fir windows and an oversized lift and slide glass door were used across the back of the house to bring in the light, call attention to the lush surroundings and provide access to the massive deck clad in thermally modified ash.
Now reclaimed as a single family home, the dwelling includes 4 bedrooms, 3 baths, a main floor mud room and an open, airy yoga retreat on the third floor with walkout deck and sweeping views of the backyard.

We are crazy about the vaulted ceiling, custom chandelier, marble floor, and custom vanity just to name a few of our favorite architectural design elements.
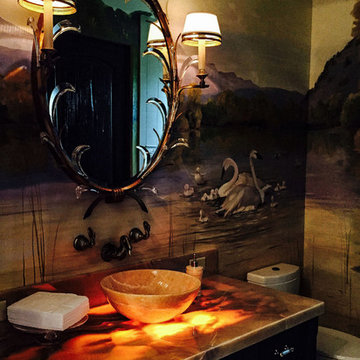
With a spectacular view of the gorgeous Teton Mountain Range in Jackson Hole, Wyoming, the Rustic Charm Home is just as gorgeous to look at. This home has layers of contrast from the rich, rustic hardwood flooring and wood beams to the diamond dust plaster walls and ceiling. From the soft and silky fabrics to the raw metal accents throughout the home, it beautifully blends rustic with luxury and sophistication.
Powder Room Design Ideas with Yellow Benchtops
1
