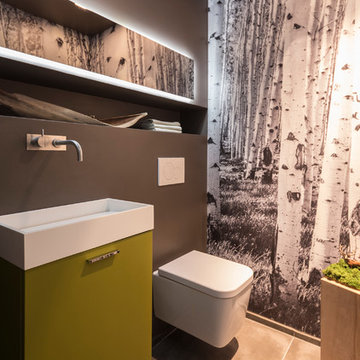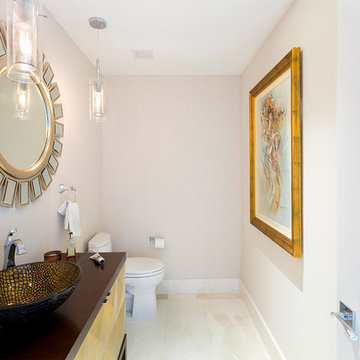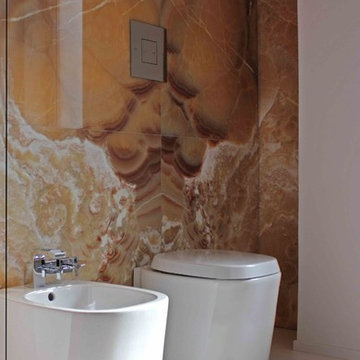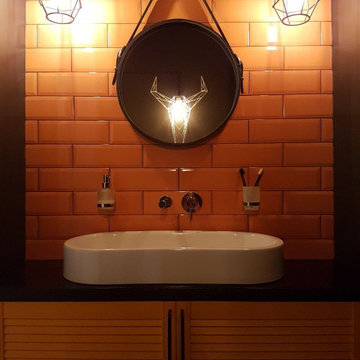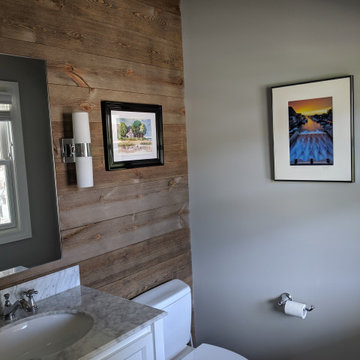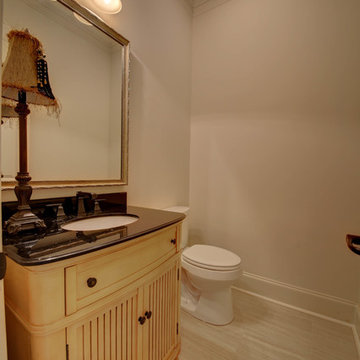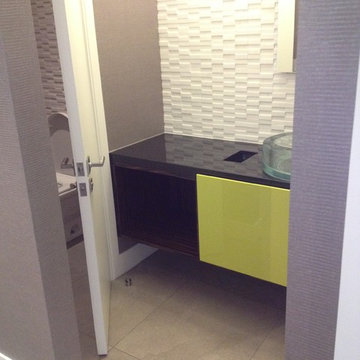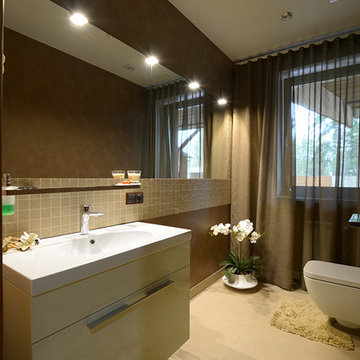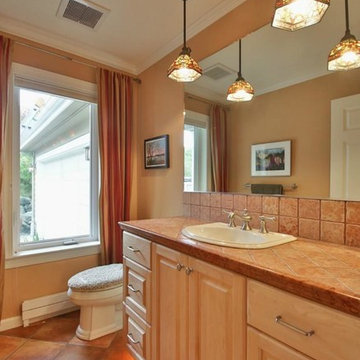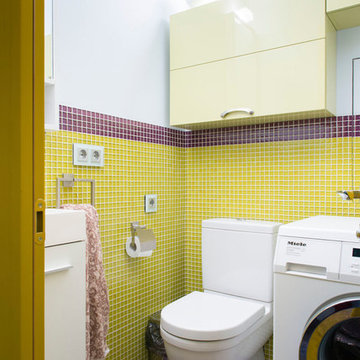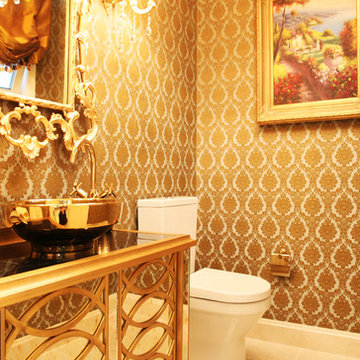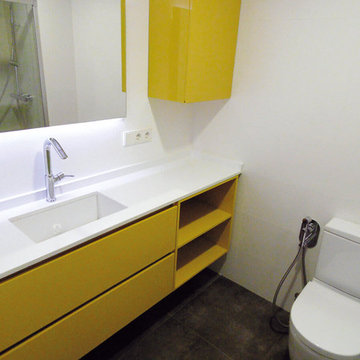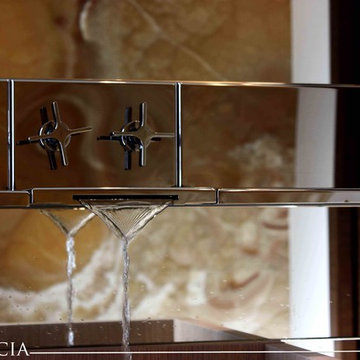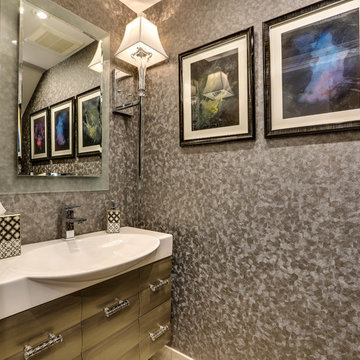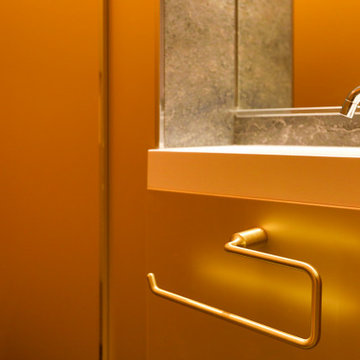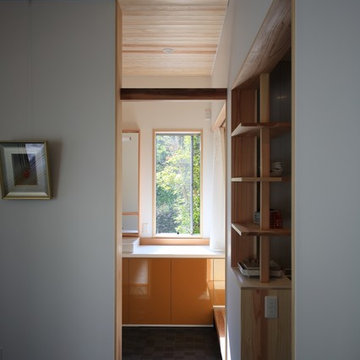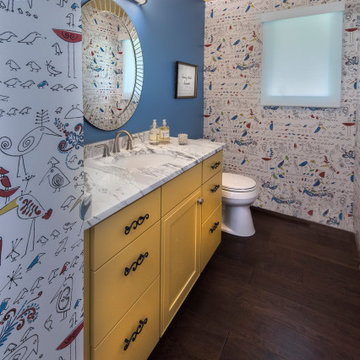Powder Room Design Ideas with Yellow Cabinets
Refine by:
Budget
Sort by:Popular Today
21 - 40 of 52 photos
Item 1 of 3
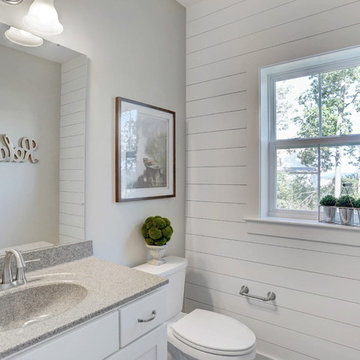
This 2-story home with inviting front porch includes a 3-car garage and mudroom entry with convenient built-in lockers. Hardwood flooring in the 2-story foyer extends to the Dining Room, Kitchen, and Breakfast Area. The open Kitchen includes Cambria quartz countertops, tile backsplash, island, slate appliances, and a spacious corner pantry. The sunny Breakfast Area provides access to the deck and backyard and opens to the Great Room that is warmed by a gas fireplace accented with stylish tile surround. The 1st floor also includes a formal Dining Room with elegant tray ceiling, craftsman style wainscoting, and chair rail, and a Study with attractive trim ceiling detail. The 2nd floor boasts all 4 bedrooms, 2 full bathrooms, a convenient laundry room, and a spacious raised Rec Room. The Owner’s Suite with tray ceiling includes a private bathroom with expansive closet, double bowl vanity, and 5’ tile shower.
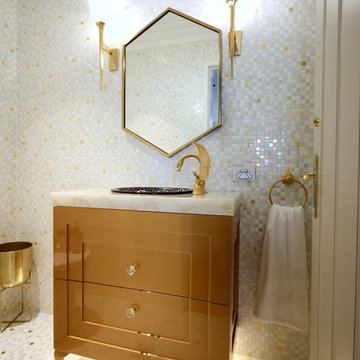
DESIGNER HOME.
- Caesarstone Conetto 'White Quartz'
- Mother Of Pearl handles
- Custom designed polyurethane doors 'satin' finsih
- Turned timber legs
- All fitted with Blum hardware
Sheree Bounassif, Kitchens By Emanuel
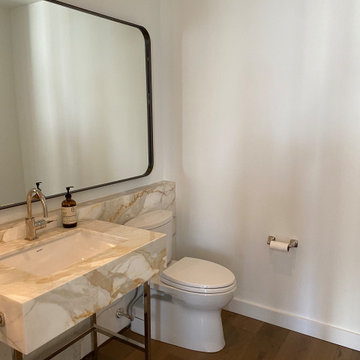
Why not add some fabulous pattern wallpaper to your powder room? Its contemporary, dynamic and so fresh.
Powder Room Design Ideas with Yellow Cabinets
2
