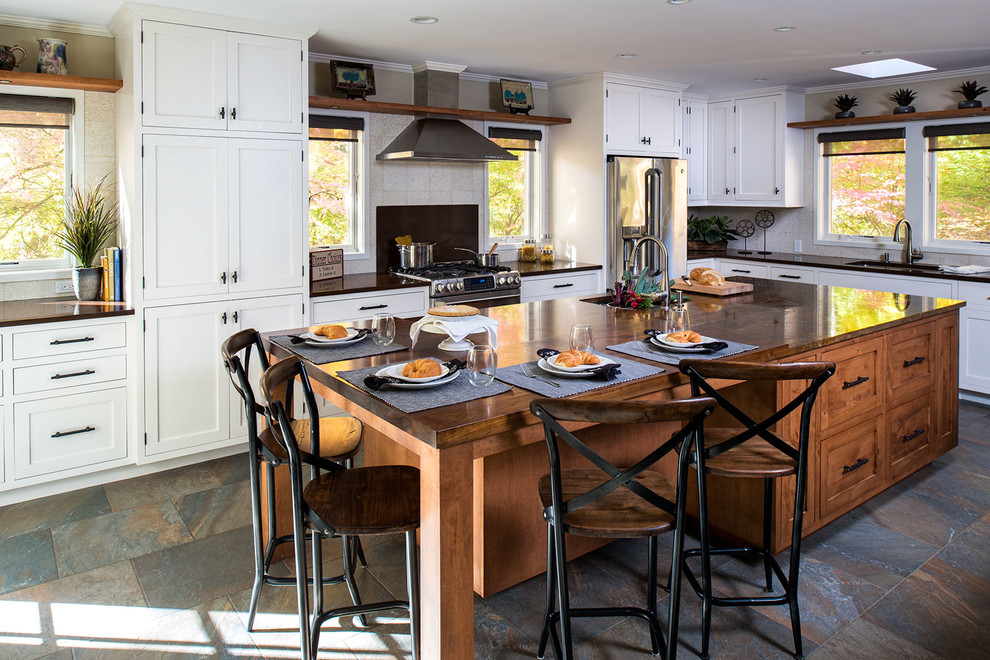
Project 2 in Croton-on-Hudson
This kitchen was part of an addition/renovation of the entire home. High on the client’s priorities list was countertop seating, a large island, two sink areas, a desk area and lots of countertop space. We had significant input to the window placement to take advantage of natural light and views.
The refrigerator is strategically placed so that it can simultaneously support the chef’s area from that of all other kitchen occupants. This creates various work stations in the kitchen and prevents any one space from getting overloaded by multiple users.
The large space allowed for the opportunity to define the various work spaces and cabinetry with different wood species and paint colors. The open shelves above the windows add a strong horizontal balance to the vertical pantry and refrigerator cabinets. Wood and stone countertops are married together on the island to define the various functions they serve.
Photos: Ilir Rizaj

the island