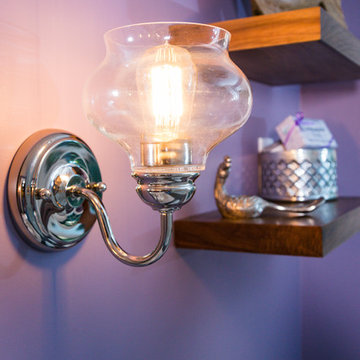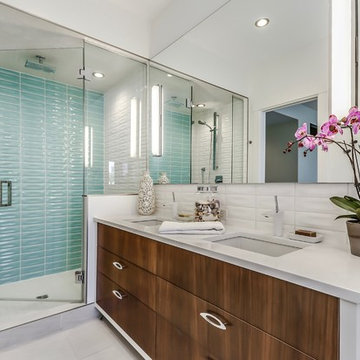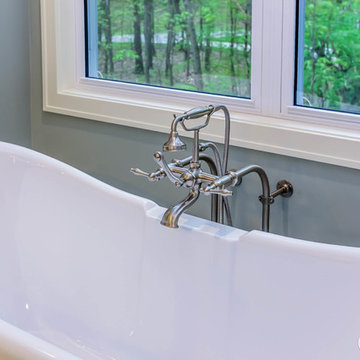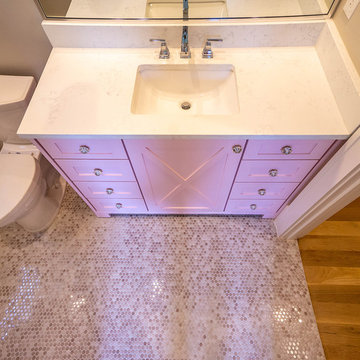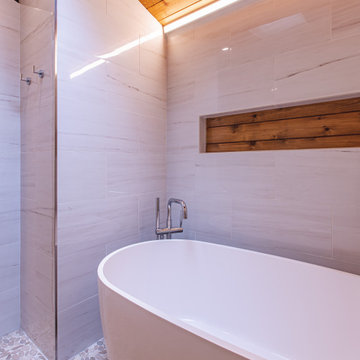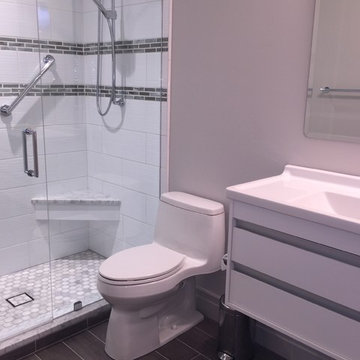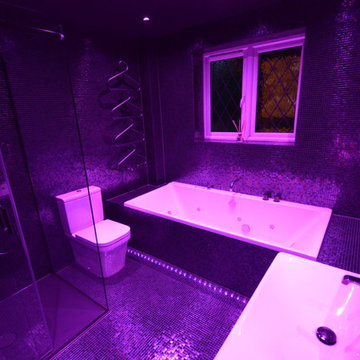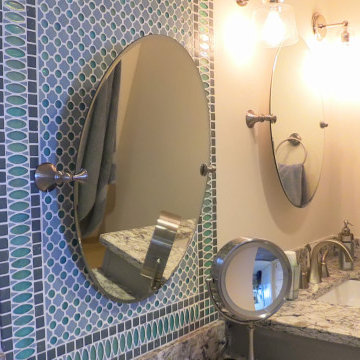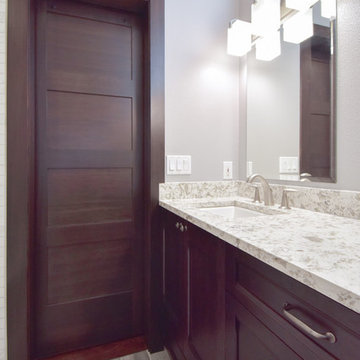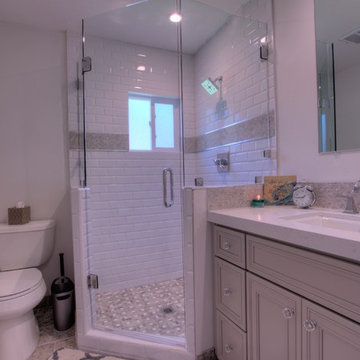Purple Bathroom Design Ideas with Engineered Quartz Benchtops
Refine by:
Budget
Sort by:Popular Today
41 - 60 of 109 photos
Item 1 of 3
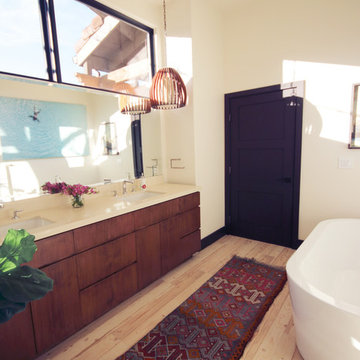
Construction by: SoCal Contractor
Interior Design by: Lori Dennis Inc
Photography by: Roy Yerushalmi
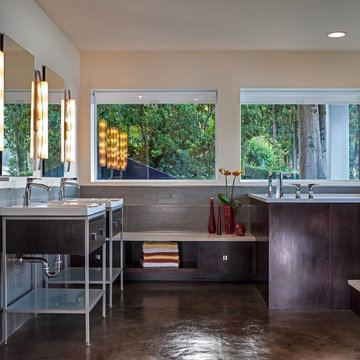
Cabinetry panels create warmth of the vertical surfaces while elements of stone, metal and glass add subtle and accessorizable personality.
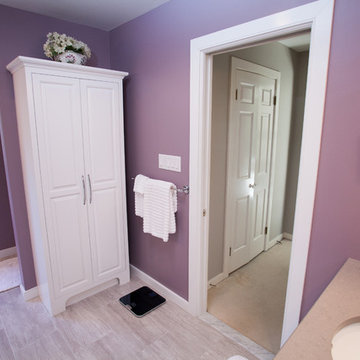
Downsizing doesn’t have to mean compromising. This master bath remodel proved to be quite the opposite. The homeowners’ wish list was actually exceeded. Wish we could say that for every project! Not only did the new design accomplish the generous his and her vanities and large shower they desired, but we were able to achieve a semi-private water closet by incorporating a tall armoire, providing extra storage as a bonus. Some aging in place features were added without detracting from the beauty. The finished room feels spacious and bright. Crisp white cabinetry, warm counter tops, and gorgeous tile are inviting and relaxing in this hazy retreat. Matt Villano Photography
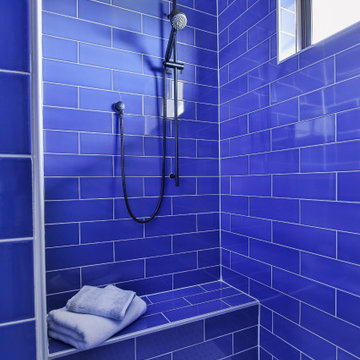
Bold, blue guest bathroom with painted built-in, furniture look vanity and cabinetry. The cerulean blue pairs with matte black plumbing, hardware and scones. Its unique, impactful hidden space within this modern lake house.
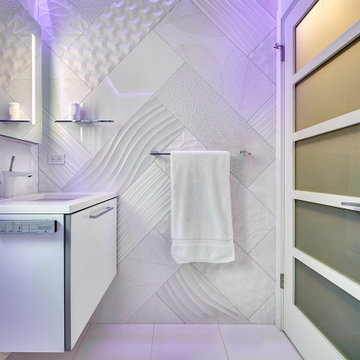
This "all white everything" powder bath is so much more than just white. While at first it may seem simple, it was thoughtfully designed to have a variety of elements that spark interest and catch the users eye. The white porcelain tiles on the wall were chosen in seven different patterns and placed in a herringbone pattern to create a subtle contrast to the crisp clean lines throughout the rest of the bathroom. The accent lighting in the ceiling peaks through the shadow reveal of the soffit to create an edgy feel and reflects nicely on the simple vanity mirror and chrome finish hardware. The light color can be changed to any color of the rainbow depending on the clients mood. This is truly a minimalistic style with an exciting twist.
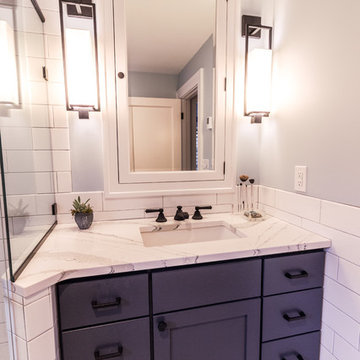
The homeowners of this 1917-built Kenwood area single family home originally came to us to update their outdated, yet spacious, master bathroom. Soon after beginning the process, these Minneapolitans also decided to add a kids’ bathroom and a powder room to the scope of work.
The master bathroom functioned well for them but given its 1980’s aesthetics and a vanity that was falling apart, it was time to update. The original layout was kept, but the new finishes reflected the clean and fresh style of the homeowner. Black finishes on traditional fixtures blend a modern twist on a traditional home. Subway tiles the walls, marble tiles on the floor and quartz countertops round out the bathroom to provide a luxurious transitional space for the homeowners for years to come.
The kids’ bathroom was in disrepair with a floor that had some significant buckles in it. The new design mimics the old floor pattern and all fixtures that were chosen had a nice traditional feel. To add whimsy to the room, wallpaper with maps was added by the homeowner to make it a perfect place for kids to get ready and grow.
The powder room is a place to have fun – and that they did. A new charcoal tile floor in a herringbone pattern and a beautiful floral wallpaper make the small space feel like a little haven for their guests.
Designed by: Natalie Hanson
See full details, including before photos at http://www.castlebri.com/bathrooms/project-3280-1/
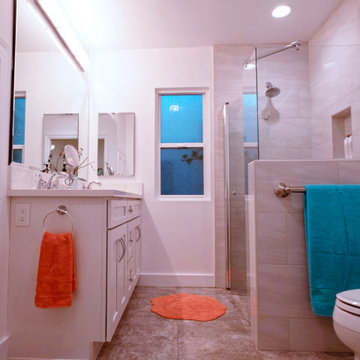
Custom built for a loyal customer of ours (and UCLA alumni), this bathroom addition now allows for aging-in-place. Eliminating a tiny bathroom inside one of the bedrooms and re-creating it in an unused Study, they were able to gain much more space and include a curbless shower for smooth entry. Design was kept classic and simple – with a punch of color!
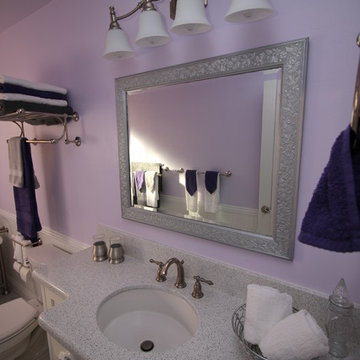
Shiloh white inset cabinetry with Cambria Whitney quartz with waterfall edge, Kohler Verticyl oval sink with Kelston brushed nickel faucet, polished carrara floor, claw-foot tub with brushed nickel faucet, glue chip glass window, and chandelier.
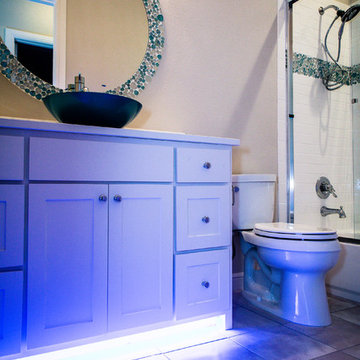
To add a fun element to their kid's bathrooms, our clients chose under counter LED lighting. It acts as a night light!
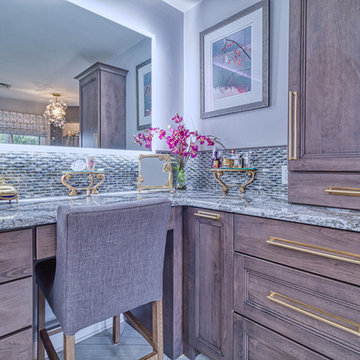
Centra Series Cabinetry by Mouser, Arvada Door Style, Select Alder Stained Bedrock/20-Matte with Accent for MASTER BATH
Purple Bathroom Design Ideas with Engineered Quartz Benchtops
3


