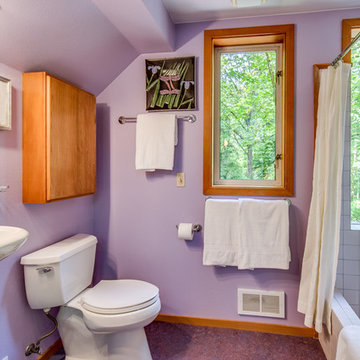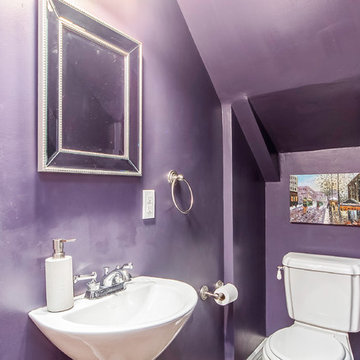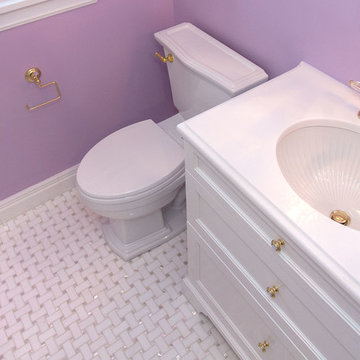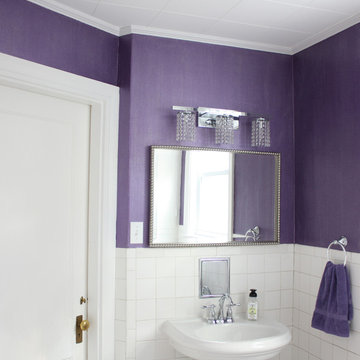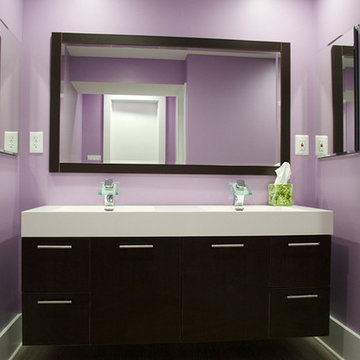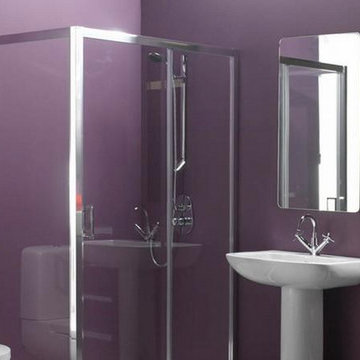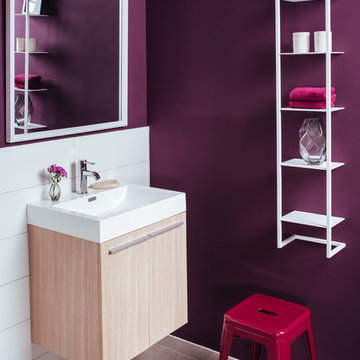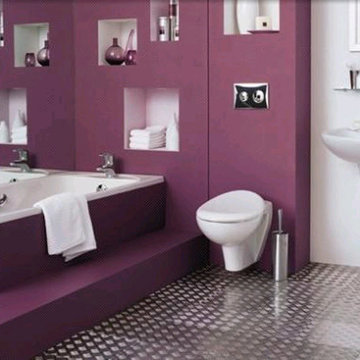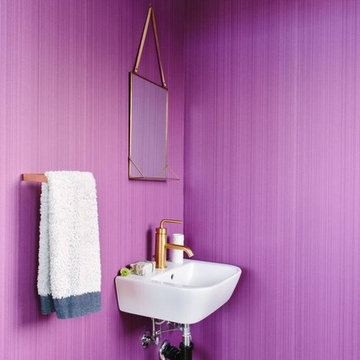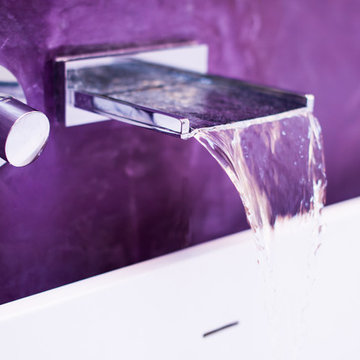Purple Bathroom Design Ideas with Purple Walls
Refine by:
Budget
Sort by:Popular Today
41 - 60 of 123 photos
Item 1 of 3
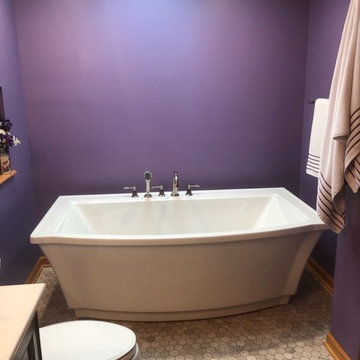
When the client first came to us, they were looking to update their bathroom and to make the space to feel bigger and brighter. We were able to achieve this by installing Emser Tile’s Metro Cream Honed Hexagon tile flooring and an American Standard soaking tub. We also upgraded their cabinetry to a Foremost prefabricated cabinet with soft-close doors and drawers. Some other features of this bathroom include Kohler drop-in sink, a floor to ceiling tiled shower with a clear frameless glass, and Capital lighting.
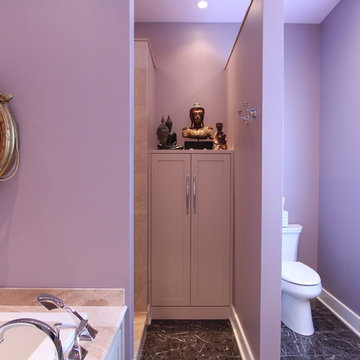
A tall linen cabinet was added near the walk in shower for towel storage, and the homeowner requested it have a matching wood countertop so she could display some of her favorite pieces she's picked up while traveling. The shower is tucked behind the bathtub and a wall separates the entrance from the toilet so privacy is maintained.

This custom built 2-story French Country style home is a beautiful retreat in the South Tampa area. The exterior of the home was designed to strike a subtle balance of stucco and stone, brought together by a neutral color palette with contrasting rust-colored garage doors and shutters. To further emphasize the European influence on the design, unique elements like the curved roof above the main entry and the castle tower that houses the octagonal shaped master walk-in shower jutting out from the main structure. Additionally, the entire exterior form of the home is lined with authentic gas-lit sconces. The rear of the home features a putting green, pool deck, outdoor kitchen with retractable screen, and rain chains to speak to the country aesthetic of the home.
Inside, you are met with a two-story living room with full length retractable sliding glass doors that open to the outdoor kitchen and pool deck. A large salt aquarium built into the millwork panel system visually connects the media room and living room. The media room is highlighted by the large stone wall feature, and includes a full wet bar with a unique farmhouse style bar sink and custom rustic barn door in the French Country style. The country theme continues in the kitchen with another larger farmhouse sink, cabinet detailing, and concealed exhaust hood. This is complemented by painted coffered ceilings with multi-level detailed crown wood trim. The rustic subway tile backsplash is accented with subtle gray tile, turned at a 45 degree angle to create interest. Large candle-style fixtures connect the exterior sconces to the interior details. A concealed pantry is accessed through hidden panels that match the cabinetry. The home also features a large master suite with a raised plank wood ceiling feature, and additional spacious guest suites. Each bathroom in the home has its own character, while still communicating with the overall style of the home.
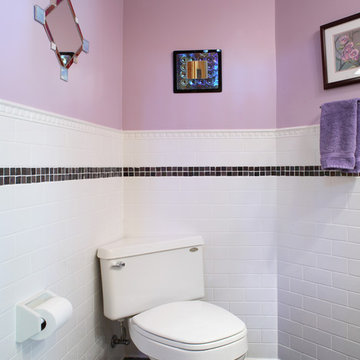
Taking the space the size of a closet, and making a functional powder room. Corner toilet and corner pedestal sink, glass floor tile w/ matching wall boarder. White subway wall tile as wainscoting.
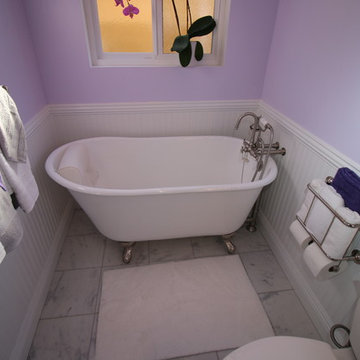
Shiloh white inset cabinetry with Cambria Whitney quartz with waterfall edge, Kohler Verticyl oval sink with Kelston brushed nickel faucet, polished carrara floor, claw-foot tub with brushed nickel faucet, glue chip glass window, and chandelier.
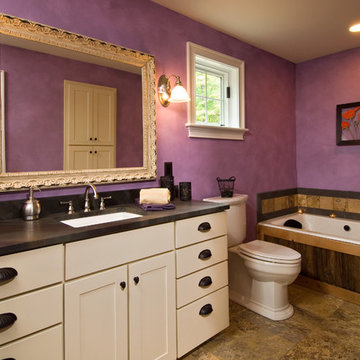
This Country Farmhouse with attached Barn/Art Studio is set quietly in the woods, embracing the privacy of its location and the efficiency of its design. A combination of Artistic Minds came together to create this fabulous Artist’s retreat with designated Studio Space, a unique Built-In Master Bed, and many other Signature Witt Features. The Outdoor Covered Patio is a perfect get-away and compliment to the uncontained joy the Tuscan-inspired Kitchen provides. Photos by Randall Perry Photography.
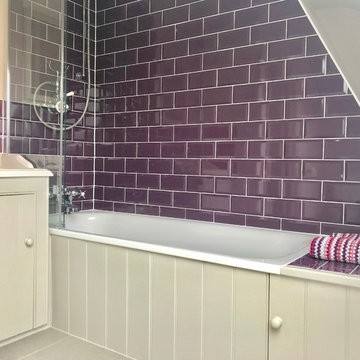
Renovating a victorian Terrace house to feel more contemporary but keeping it's original features was the goal with this refurbishment. All original woodwork kept and repainted in soft Grey/Beige and contrasted with a vibrant plum metro tile. Floor tiles in Soft patterned herringbone porcelain tile. All Sanitary ware - high quality traditional Catchpole and Rye
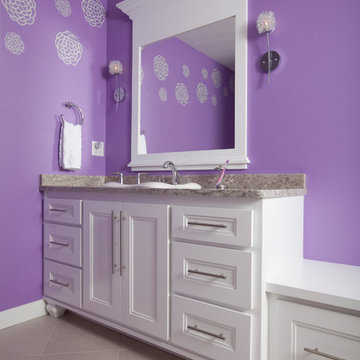
This little girl's bathroom coordinates well with it's adjacent purple bedroom. The modern white cabinetry and brushed nickel hardware offers continuity and another window seat plus plenty of storage. A large white mirror with heavy crown moulding adorns a stylish vanity space complete with granite countertop and a precious sink basin. Perfect for prepping!
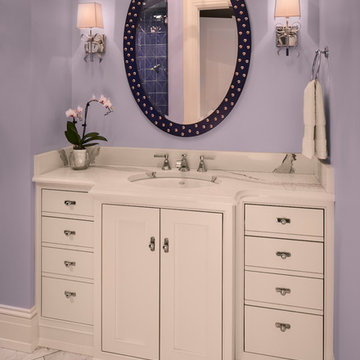
Pale violet walls are enhanced by a custom-made mirror above the vanity, flanked by the adorable Kate Spade Ribbon Sconces. The elegant vanity is feminine and timeless.
Purple Bathroom Design Ideas with Purple Walls
3
