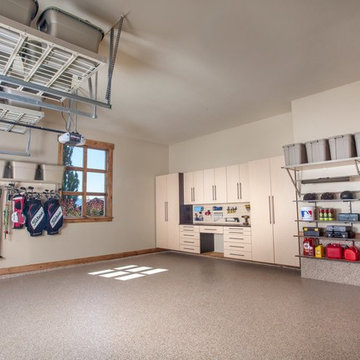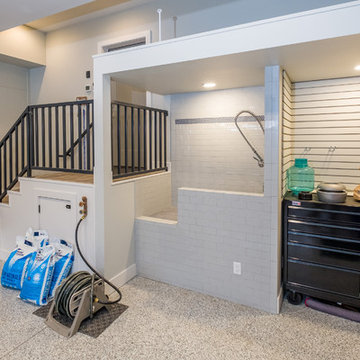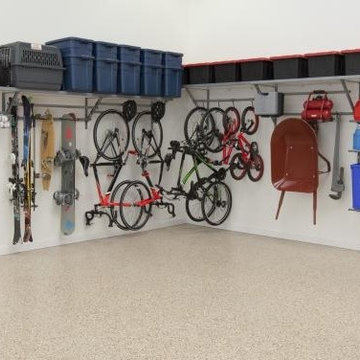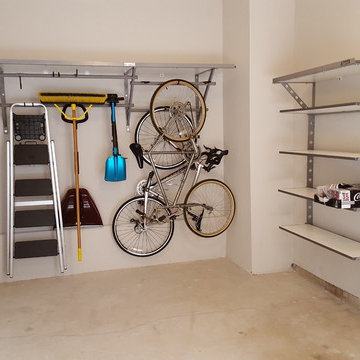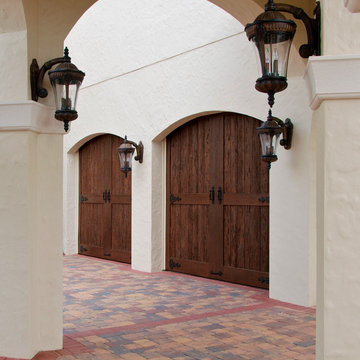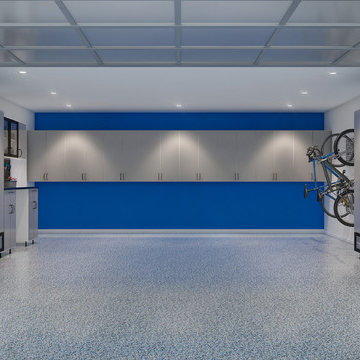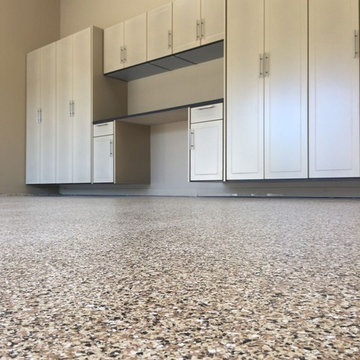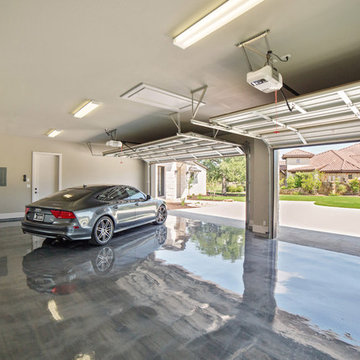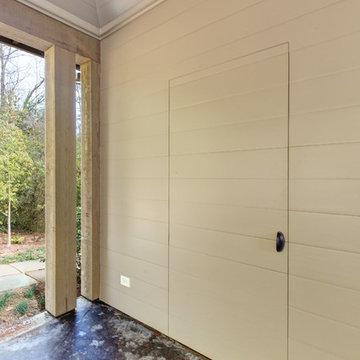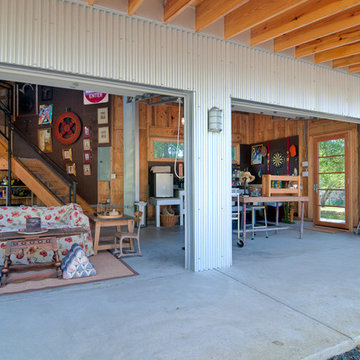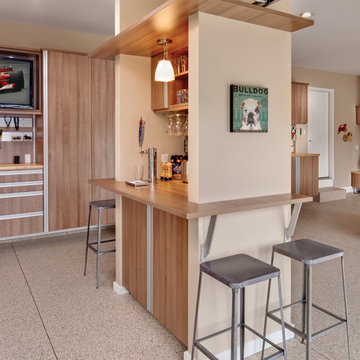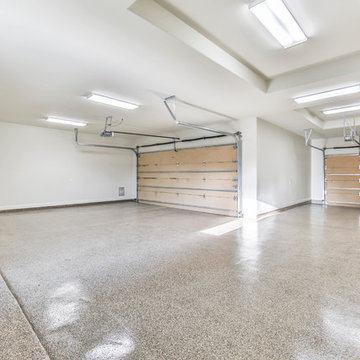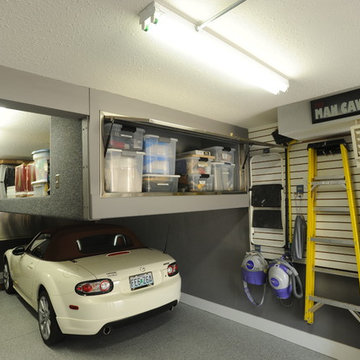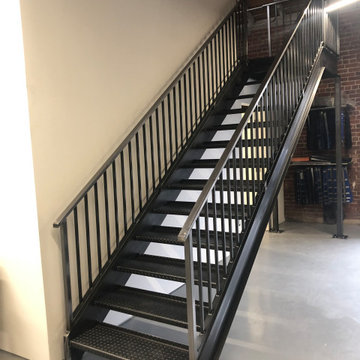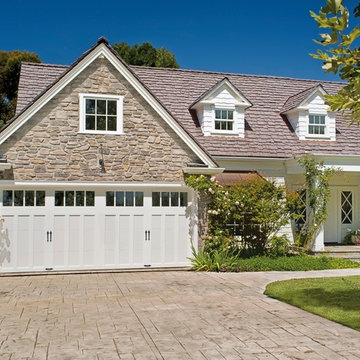Purple, Beige Garage Design Ideas
Refine by:
Budget
Sort by:Popular Today
1 - 20 of 3,839 photos
Item 1 of 3
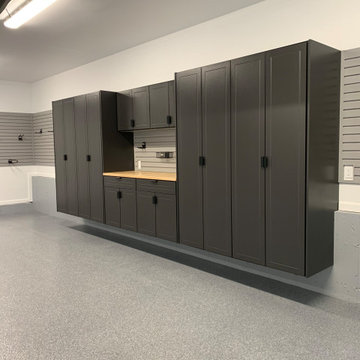
Complete garage renovation from floor to ceiling,
Redline Garage Gear
Custom designed powder coated garage cabinetry
Butcher block workbench
Handiwall across rear wall & above workbench
Harken Hoister - 4 Point hoist for Sea kayak
Standalone cabinet along entry steps
Built in cabinets in rear closet
Flint Epoxy flooring with stem walls painted to match
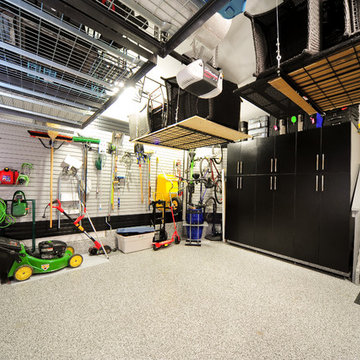
This garage features various storage solutions. Overhead shelving racks hung from the ceiling for storage of seasonal items. Racks and hooks installed on the wall for vertical storage solutions to organize gardening and yard equipment. Industrial cabinets can store sporting goods and tools out of sight. Luggage is neatly stacked on top of the cabinets. Bicycles are hung up out of the way in a corner, but are easy to access. F8 Photography
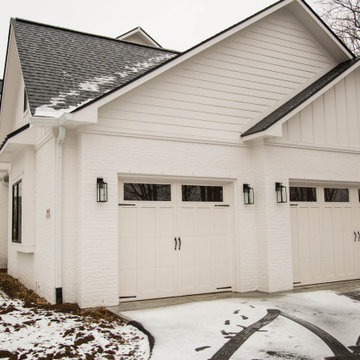
The black iron garage door accents add a finishing touch to the home's three-car attached garage.
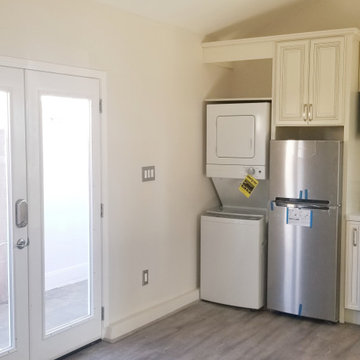
In this project we turned a 2 car garage into an ADU (accessory dwelling unit) in 2 Months!! After we finalized the floor plans and design, we submitted to the city for approval. in this unique garage we made it luxurious because we created a vaulted ceiling, we divided the kitchen/living room from the master bedroom. We installed French doors in the main entry and the master bedroom entry. We framed and installed a large bay window in the kitchen. we added 2 mini split air conditioning (One in the master and one in the living room) we added a separated electric panel box just for the unit with its own meter. We created a private entry to the unit with it's own vinyl gate and we closed it at the end of the unit with another vinyl gate and we made tile on the walkway.
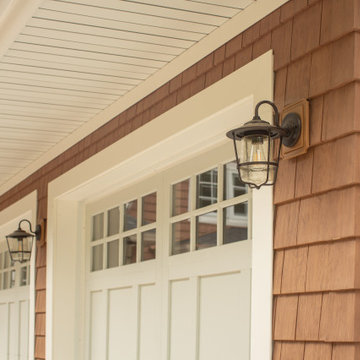
Our clients hired us to design their second home in Northern Michigan; a place they could relax, unwind and enjoy all that Northern Michigan has to offer. Their main residence is in St. Louis, Missouri and they first came to Northern Michigan on vacation with friends. They fell in love with the area and ultimately purchased property in the Walloon area. In addition to the lot they build their home on, they also purchased the lot next door to have plenty of room to garden. The finished product includes a large, open area great room and kitchen, master bedroom and laundry on the main level as well as two guest bedrooms; laundry and a large living area in the walk-out lower level. The large upper deck as well as lower patio offer plenty of room to enjoy the outdoors and their lovely view of beautiful Walloon lake.
Purple, Beige Garage Design Ideas
1
