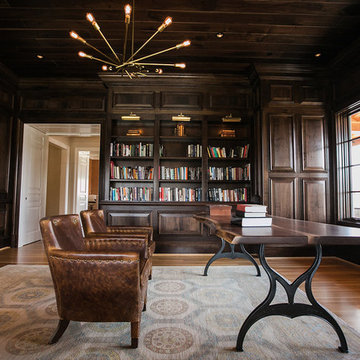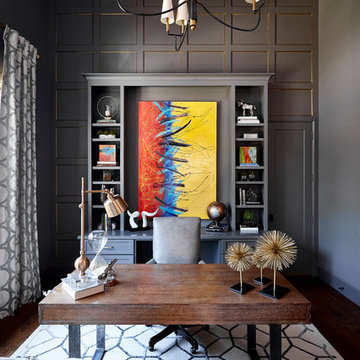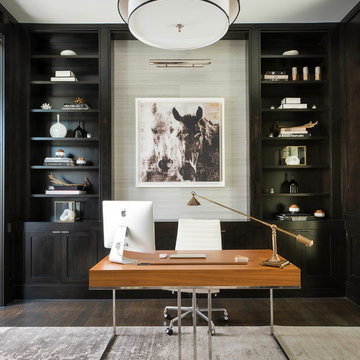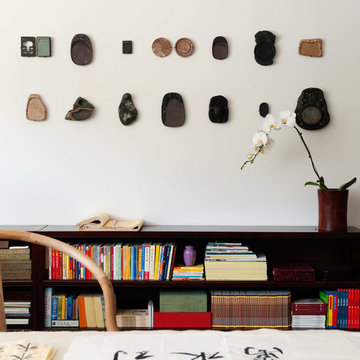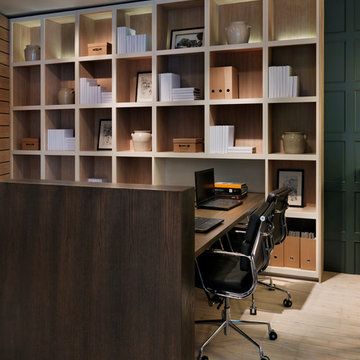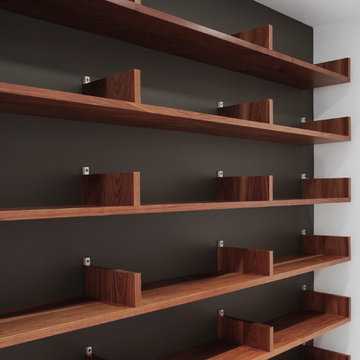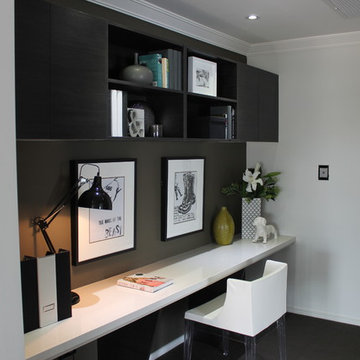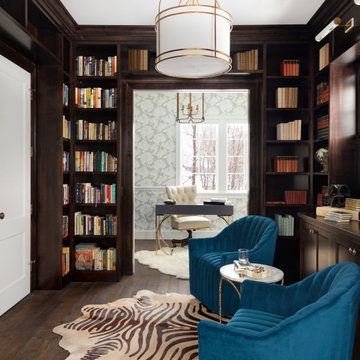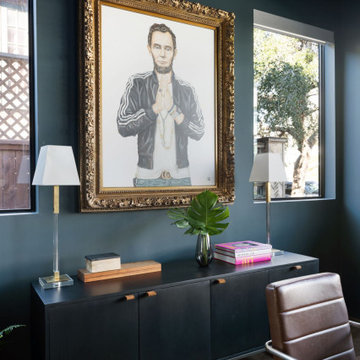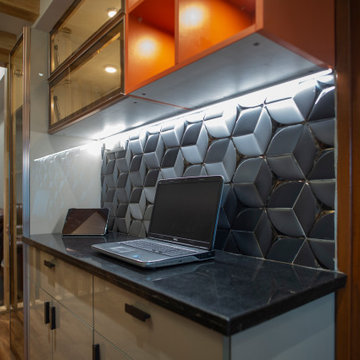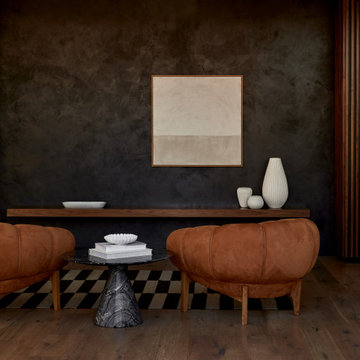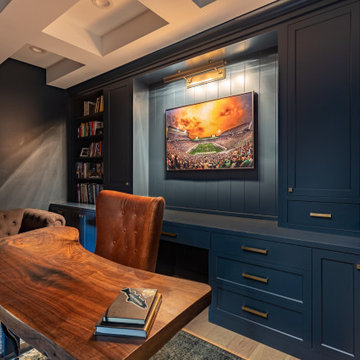Purple, Black Home Office Design Ideas
Refine by:
Budget
Sort by:Popular Today
61 - 80 of 23,429 photos
Item 1 of 3

All photos courtesy of Havenly.
Full article here: http://blog.havenly.com/design-story-amys-600-square-feet-of-eclectic-modern-charm/

Builder: J. Peterson Homes
Interior Designer: Francesca Owens
Photographers: Ashley Avila Photography, Bill Hebert, & FulView
Capped by a picturesque double chimney and distinguished by its distinctive roof lines and patterned brick, stone and siding, Rookwood draws inspiration from Tudor and Shingle styles, two of the world’s most enduring architectural forms. Popular from about 1890 through 1940, Tudor is characterized by steeply pitched roofs, massive chimneys, tall narrow casement windows and decorative half-timbering. Shingle’s hallmarks include shingled walls, an asymmetrical façade, intersecting cross gables and extensive porches. A masterpiece of wood and stone, there is nothing ordinary about Rookwood, which combines the best of both worlds.
Once inside the foyer, the 3,500-square foot main level opens with a 27-foot central living room with natural fireplace. Nearby is a large kitchen featuring an extended island, hearth room and butler’s pantry with an adjacent formal dining space near the front of the house. Also featured is a sun room and spacious study, both perfect for relaxing, as well as two nearby garages that add up to almost 1,500 square foot of space. A large master suite with bath and walk-in closet which dominates the 2,700-square foot second level which also includes three additional family bedrooms, a convenient laundry and a flexible 580-square-foot bonus space. Downstairs, the lower level boasts approximately 1,000 more square feet of finished space, including a recreation room, guest suite and additional storage.
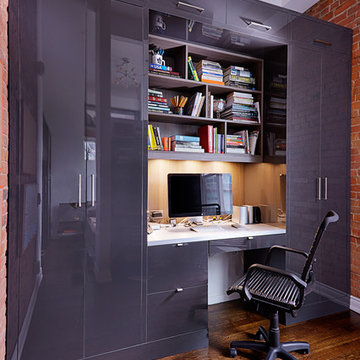
Wall to wall cabinets in converted warehouse space, this nook creates a dynamic home office. The cabinet exteriors use a high gloss melamine called Antracita. The recessed open shelving is a textured woodgrain laminate, this one is called Castellina, and the desk surface uses a formica Stainless Steel laminate. The upper doors lift upwards on stays, and we used stainless steel pulls and handles on drawers and doors. We used LED puck lights over the work surface for task lighting.
Photos by Metroviews.ca

The master suite includes a private library freshly paneled in crotch mahogany. Heavy draperies are 19th-century French tapestry panels. The formal fringed sofa is Stark's Old World line and is upholstered in Stark fabric. The desk, purchased at auction, is chinoiserie on buried walnut.
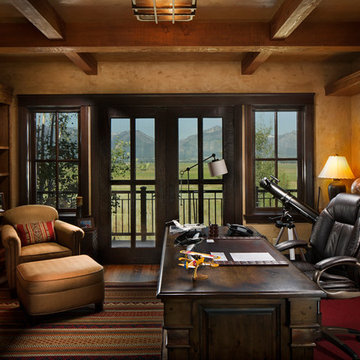
Kibo Group of Missoula provided architectural services. Shannon Callaghan Interior Design of Missoula provided extensive consultative services during the project. Hamilton, MT
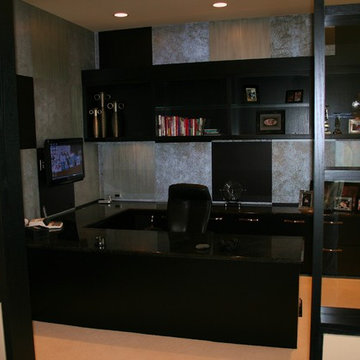
Dark stained maple cabinetry, u-shaped desk, with monitor attached to wall, Additional open shelving on one wall.
Photo by: J. Powless Fine Cabinetry
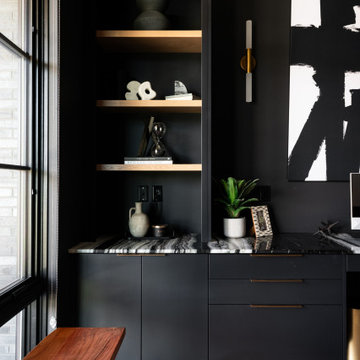
The beautiful Home Office features a built in desk with tower cabinets flanking each end. Sconce lighting, open wood shelves and built in storage for files.
Purple, Black Home Office Design Ideas
4
