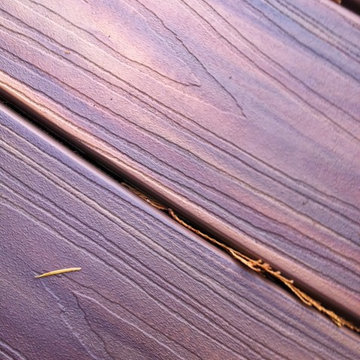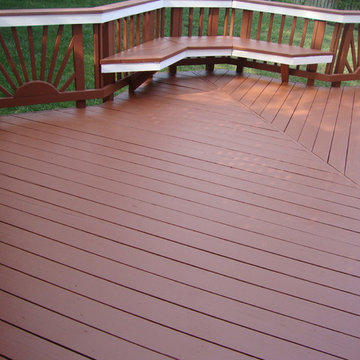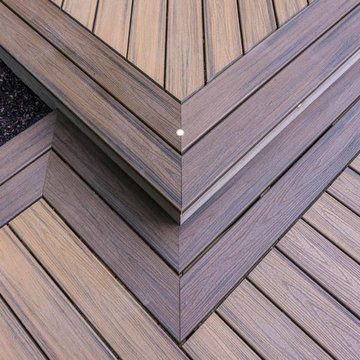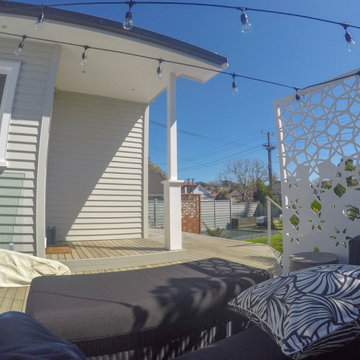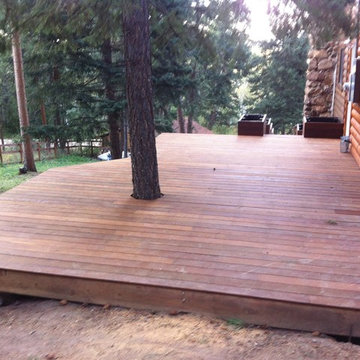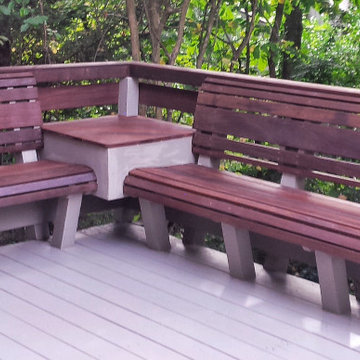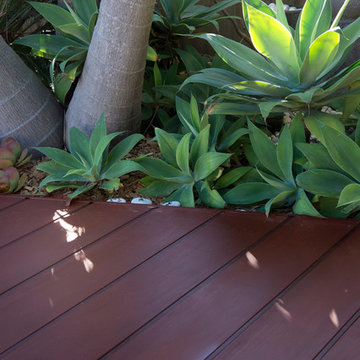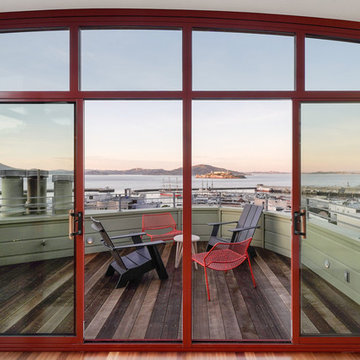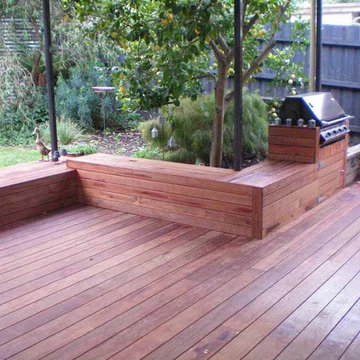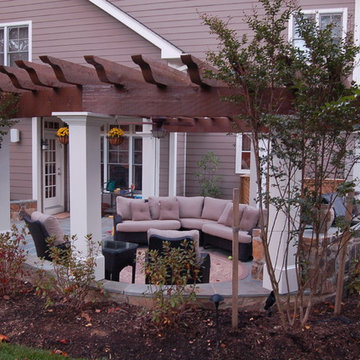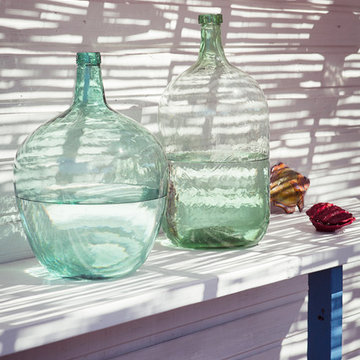Purple Deck Design Ideas
Refine by:
Budget
Sort by:Popular Today
201 - 220 of 850 photos
Item 1 of 2
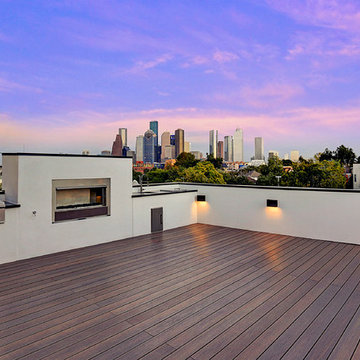
Modern home with roof deck near downtown Houston, Texas. Lower level garage with two floors of living above. Photo by TK Images
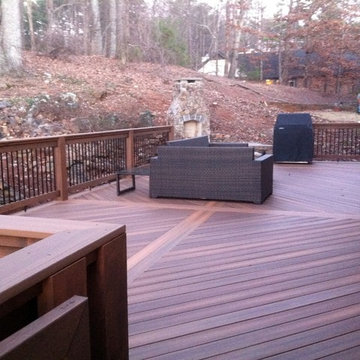
Synthetic Deck with custom deck boards design including matching rails and steps. Custom stone outdoor chimney, also known as a Chiminae. Retaining Wall supports made out of stone with custom design.
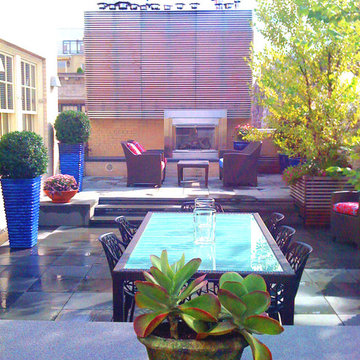
Blue ceramic pots and a matching blue tile backsplash bring a touch of the Mediterranean to this rooftop terrace in the heart of New York City. This Park Avenue residence actually features three separate rooftop terraces. One terrace is made for entertaining and features a built-in fireplace, inset jacuzzi, bluestone patio, custom-built wood planters, an outdoor kitchen, and ceramic pots filled with boxwoods and flowers. The upstairs terrace feels like a private oasis surrounded by lush birch trees and roses that soften the view on all sides. Another smaller terrace off the master bedroom is charmingly intimate and features a mix of serene evergreens and comfortable lounge chairs. Read more about this garden on my blog, www.amberfreda.com.
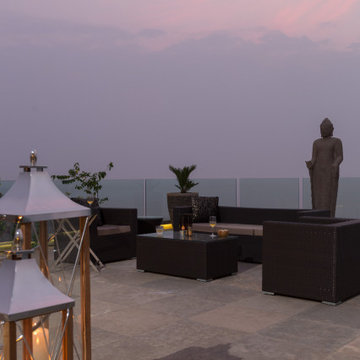
“Buildings are a new way of looking at contextual reality”. It was with this formative criterion that this home was designed, in a dynamic relation with the sea and the demographic coastline that is unique to Mumbai. While it rests upon a unique structure of intentions that gives form to a hierarchy of ideas, it is also individualistic in terms of the inner workings.
The house embodies an inherent response to the elements facing it. Its perforated facade holds dialogue with the urban side while the glass one on the opposing end is perfect to enjoy a sunset from.
The subtle detailing on the entrance door is enhanced by the vivid blue in the foyer, forging design element connections that unravel in each individual space. The living space is a combination of lines that are clean and grand... of dimensions that are bold and captivating... of designs that are ornate, embellished and yet elemental. The dining area was conceptualised to accord a sense of privacy while continuing a relationship with the skyline that is shared by the house as a whole. Inspired by the Jain marble temples and modified to the Hindu ethos, the play of natural light brings the prayer room alive. The lower floor also houses the master bedroom, the mother’s room and 3 other guest rooms.
The upper level has the family space crafted in hues of wood, these quarters offer a luxurious bed, a chaise lounge and a swing rest creating an inner sanctum to unwind in. this floor also has 2 son’s bedrooms - The dominant orientation of the room is based on the passionate sport preference of the young adult who inhabits it and is integrated with his exuberant choice of colours. While in the other room the intensity of black highlighted by the red, this room showcases the flowing lines of the bed contrasted by the liner design on the wall behind. Encapsulated by neutral tones, the pool is a vivid blue stretching out in seeming contiguity to the horizon and the sea.
Above this floor is the meditation level – or a space to reflect while gazing upon the horizon. A fully equipped indoor gym and a contrastingly open and lounge like terrace also make up this floor.
Since the luxury of space exists in this palatial home, the basement embodies a game room, with a pool and a poker table, a salon accompanied by a massage space, a large discotheque, not to forget to capture a movie going experience from the comfort of one’s home, the theatre room that amalgamates the latest technology with a beverage and popcorn counter for an authentic feel.
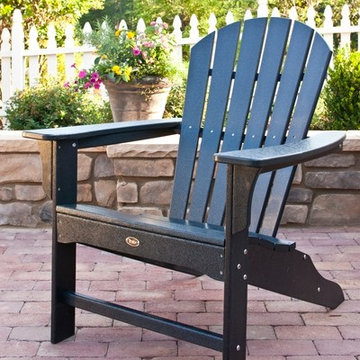
All Trex Outdoor Furniture designs combine style, comfort and durability, and complement low-maintenance and eco-friendly Trex outdoor living spaces. Like other Trex products, Trex Outdoor Furniture won't rot, splinter or crack, and is weather-resistant. And true to Trex's green heritage, Trex Outdoor Furniture is made from more than 90 percent recycled content. Featured here is Trex Outdoor Furniture Cape Cod Adirondack chair.
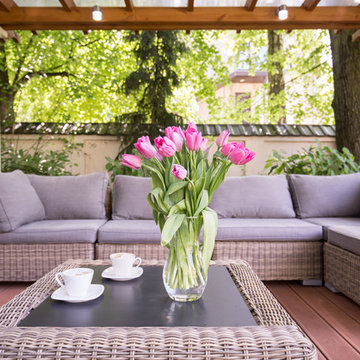
A beautiful enclosed patio design in the heart of the suburbs featuring comfortable seating accompanied by gorgeous flowers and greens for the view, all while keeping safe from the rain.
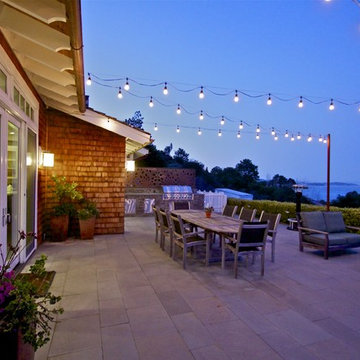
The scope of work for this new custom home included Preliminary Design, Design Review submittal and approval, Architectural Design, Site Planning and Building Permit submittal and approval. Thayer Architecture Inc. worked closely with the Owner to create an aesthetically pleasing and functional design that fit the requirements of the Town, the Owner and the Site. Lighting and interior design were by others.
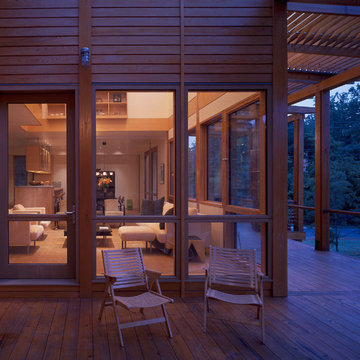
Interior spills to exterior. A captured courtyard forms the heart of the house. Photo: Prakash Patel
Purple Deck Design Ideas
11

