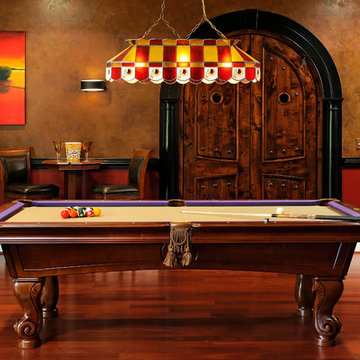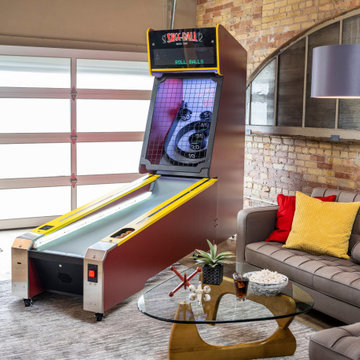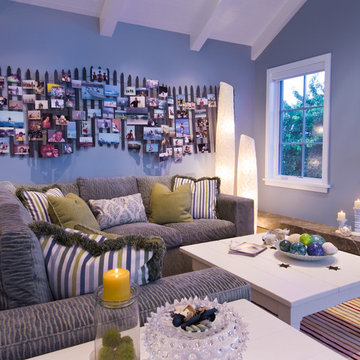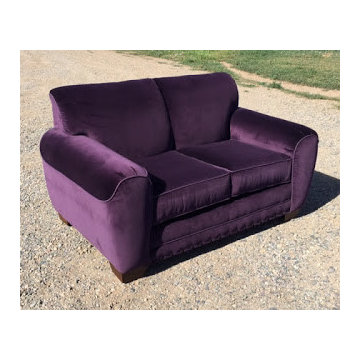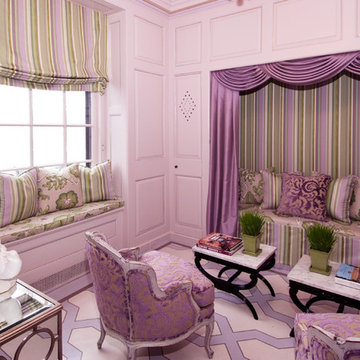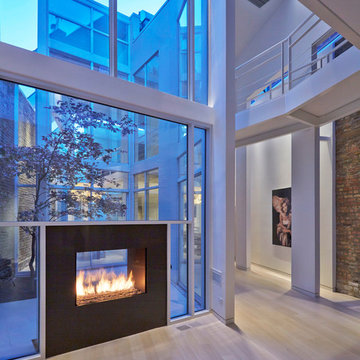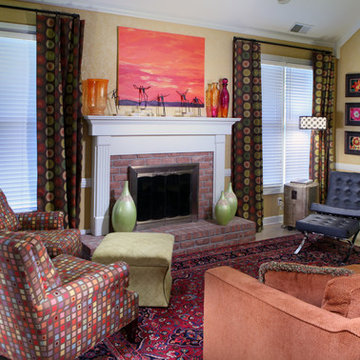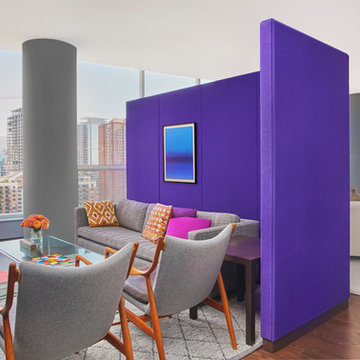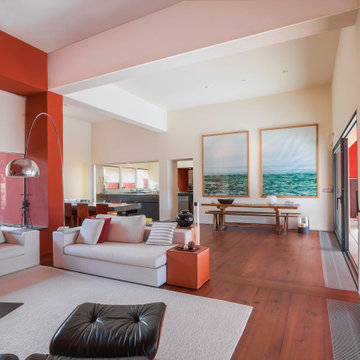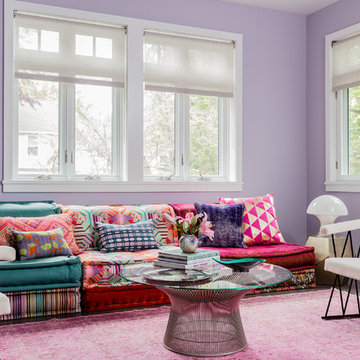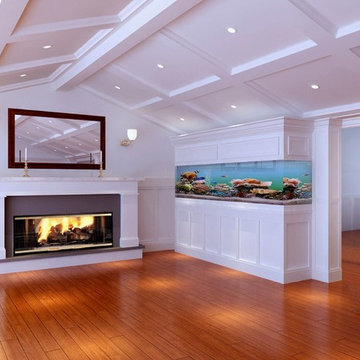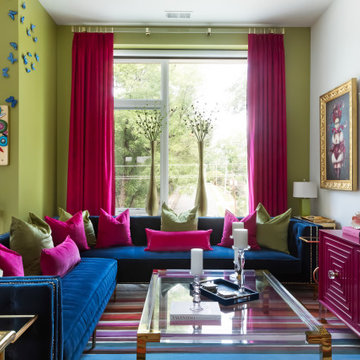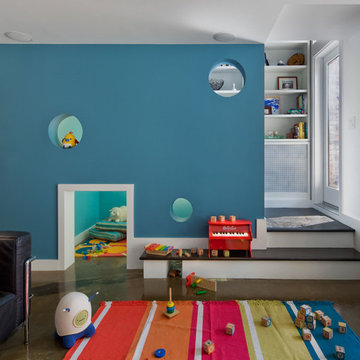Purple Family Room Design Photos
Refine by:
Budget
Sort by:Popular Today
41 - 60 of 664 photos
Item 1 of 2
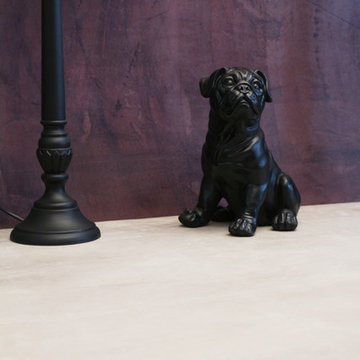
Mur réalisé en béton ciré de couleur aubergine, une décoration de mur originale et tendance!

Colorful ottomans and fun accessories contrast a monochromatic vinyl wallpaper. This area is the family's happy place.
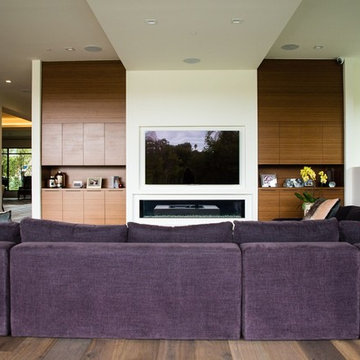
Nestled in the heart of Los Angeles, just south of Beverly Hills, this two story (with basement) contemporary gem boasts large ipe eaves and other wood details, warming the interior and exterior design. The rear indoor-outdoor flow is perfection. An exceptional entertaining oasis in the middle of the city. Photo by Lynn Abesera
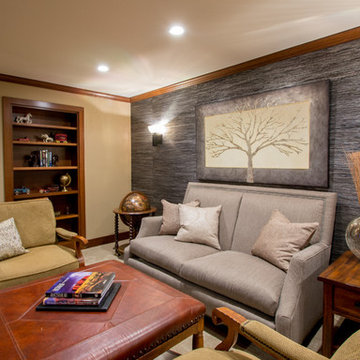
Project by Wiles Design Group. Their Cedar Rapids-based design studio serves the entire Midwest, including Iowa City, Dubuque, Davenport, and Waterloo, as well as North Missouri and St. Louis.
For more about Wiles Design Group, see here: https://wilesdesigngroup.com/
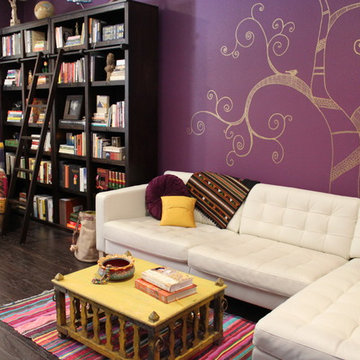
This colorful, bohemian home in San Jose pays homage to the resident's Indian heritage while still reflecting their modern lifestyle. These clients were very hands-on and were very involved in every part of the design plan. The most enjoyable part was sourcing one-of-a-kind items from artisans from around the world. Local artist JC Riccoboni drew the golden Tree of Life mural in the library, drawing inspiration from a book of contemporary Indian interior design borrowed from the client's library.
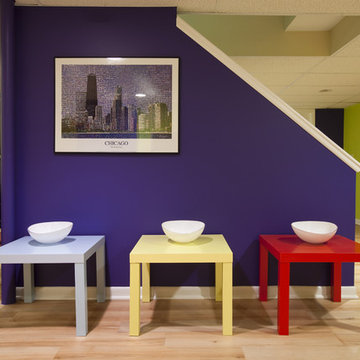
Having already chosen paint colors for the upstairs of this modern home, the basement was the last room to be done. The dramatic paint colors were inspired by the clients’ already existing artwork. The white table and red chairs were chosen to ‘pop’ against the yellow and green walls, as were the three low tables grouped together in front of the blue wall.
Purple Family Room Design Photos
3
