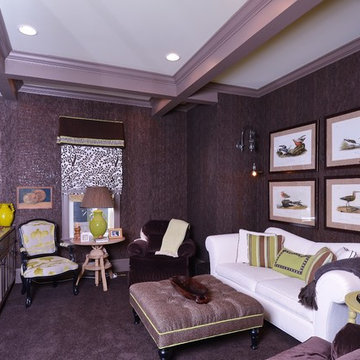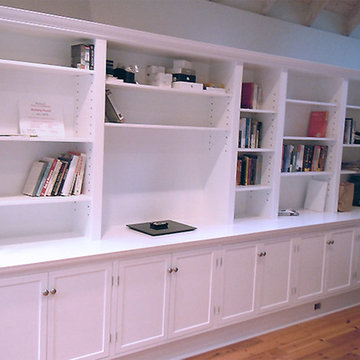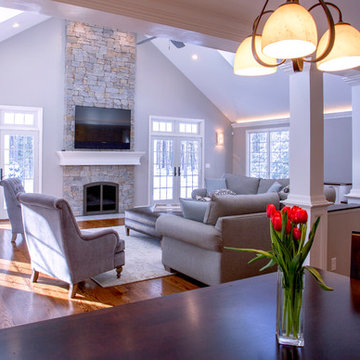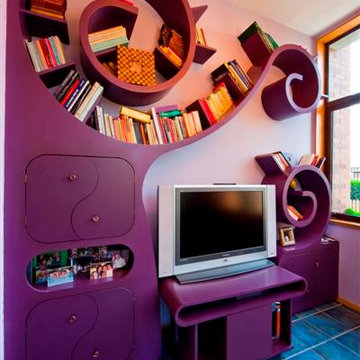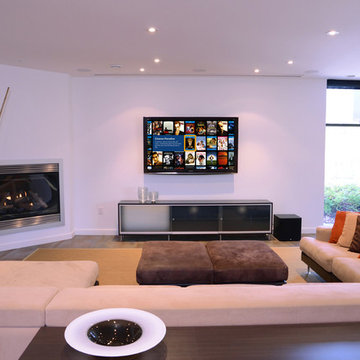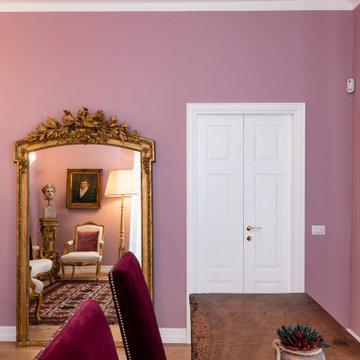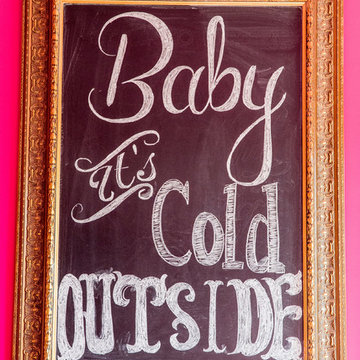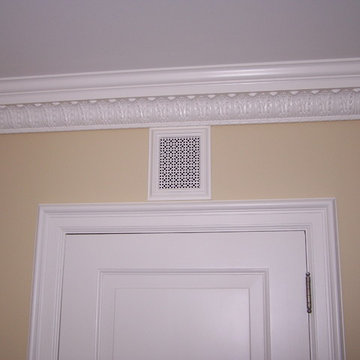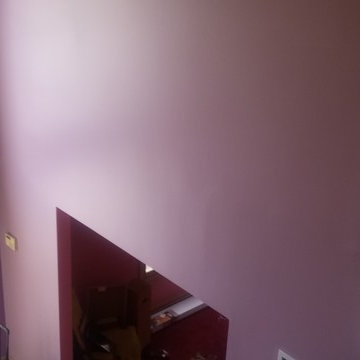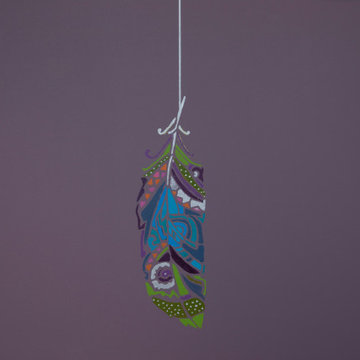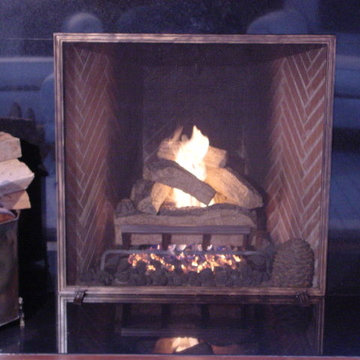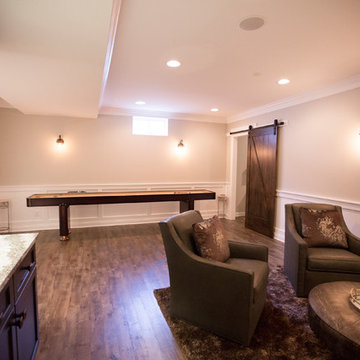Purple Family Room Design Photos
Refine by:
Budget
Sort by:Popular Today
21 - 40 of 42 photos
Item 1 of 3
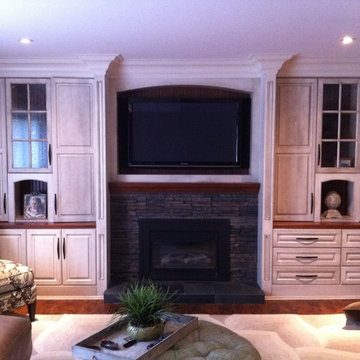
This great family room entertainment system was built to allow this family to enjoy this room, while not having the entertainment system take over the space. The Panasonic Plasma TV was installed into the alcove above the fireplace that was custom built to house the TV. This is a 5 speaker system that includes Artison from channel speakers that are custom fit to blend into the TV completely while providing Left-Center-Right audio all from two speakers. All the components are hidden within the cabinetry allowing the homeowners to operate the entire system while keeping the everything hidden away.
Photo: Matt D. Scott
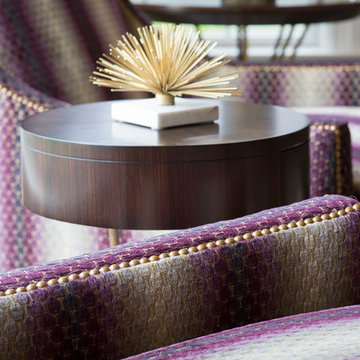
This open concept Family Room pulled inspiration from the purple accent wall. We emphasized the 12 foot ceilings by raising the drapery panels above the window, added motorized Hunter Douglas Silhouettes to the windows, and pops of purple and gold throughout.
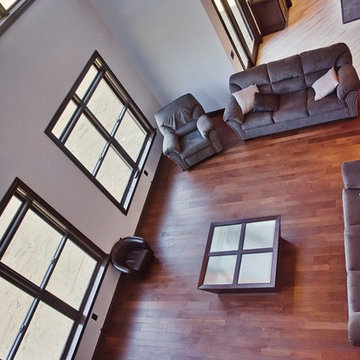
We call this beauty the Maple House because...well, do we even have to explain? DW3 Construction installed these gorgeous custom milled maple hardwood floors and trimmed the house (including this plethora of windows) with beautiful maple as well.
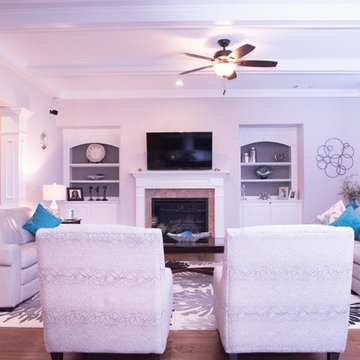
The family room color usage is amazing. The elements in the room are purposeful and have just enough highlights of the few colors used in the space. The variety of textures in this space also acts as colors and used in moderation was the best choice.
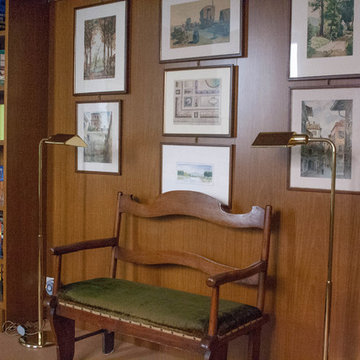
Abitazione in pieno centro storico su tre piani e ampia mansarda, oltre ad una cantina vini in mattoni a vista a dir poco unica.
L'edificio è stato trasformato in abitazione con attenzione ai dettagli e allo sviluppo di ambienti carichi di stile. Attenzione particolare alle esigenze del cliente che cercava uno stile classico ed elegante.
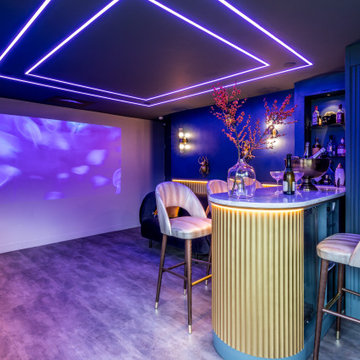
The space is intended to be a fun place both adults and young people can come together. It is a playful bar and media room. The design is an eclectic design to transform an existing playroom to accommodate a young adult
hang out and a bar in a family home. The contemporary and luxurious interior design was achieved on a budget. Riverstone Paint Matt bar and blue media room with metallic panelling. Interior design for well being. Creating a healthy home to suit the individual style of the owners.
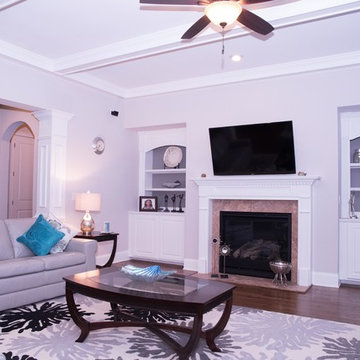
The family room color usage is amazing. The elements in the room are purposeful and have just enough highlights of the few colors used in the space. The variety of textures in this space also acts as colors and used in moderation was the best choice.
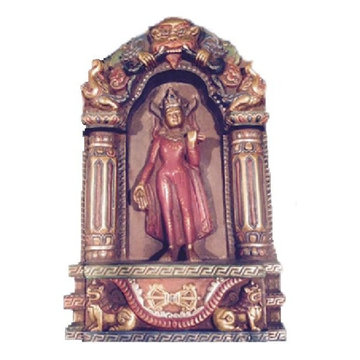
Finely Hand Carved from Himalayan Stone a 9" Tall Buddha Statue with Gold & Silver work in it. Temple Lions & Dorjee carved at base while Mahakala carved at top. Price 599
Purple Family Room Design Photos
2
