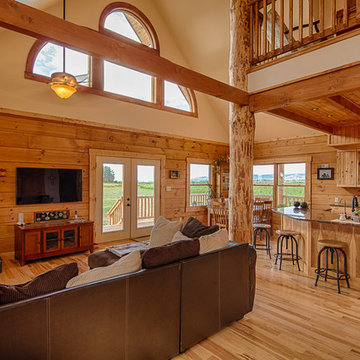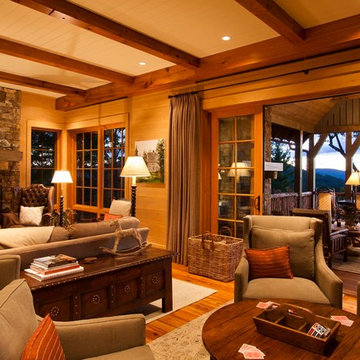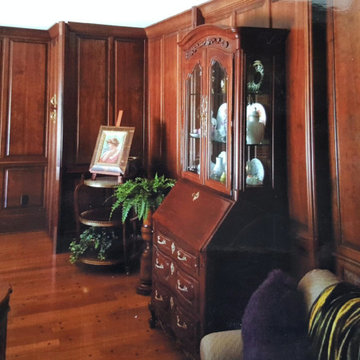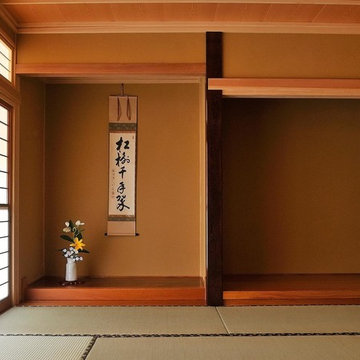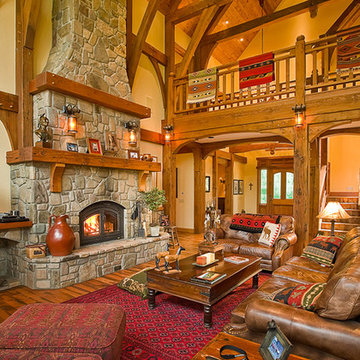Purple Family Room Design Photos
Refine by:
Budget
Sort by:Popular Today
21 - 40 of 7,849 photos
Item 1 of 3
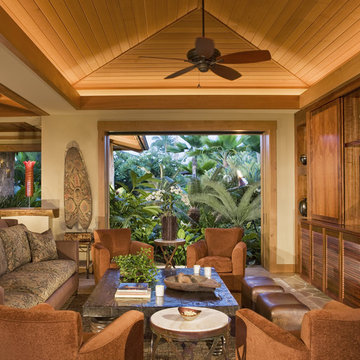
Open to the gardens on one side and the ocean on the other, it's hard to find a less than stunning view from the Media Room chairs.
Photo: Mary E. Nichols
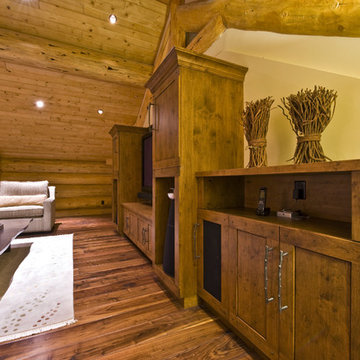
This exceptional log home is remotely located and perfectly situated to complement the natural surroundings. The home fully utilizes its spectacular views. Our design for the homeowners blends elements of rustic elegance juxtaposed with modern clean lines. It’s a sensational space where the rugged, tactile elements highlight the contrasting modern finishes.

A spacious seating area and cozy fireplace provide a comfortable setting for entertaining, or watching your favorite movie.
Photo by: Daniel Contelmo Jr.

This large classic family room was thoroughly redesigned into an inviting and cozy environment replete with carefully-appointed artisanal touches from floor to ceiling. Master millwork and an artful blending of color and texture frame a vision for the creation of a timeless sense of warmth within an elegant setting. To achieve this, we added a wall of paneling in green strie and a new waxed pine mantel. A central brass chandelier was positioned both to please the eye and to reign in the scale of this large space. A gilt-finished, crystal-edged mirror over the fireplace, and brown crocodile embossed leather wing chairs blissfully comingle in this enduring design that culminates with a lacquered coral sideboard that cannot but sound a joyful note of surprise, marking this room as unwaveringly unique.Peter Rymwid
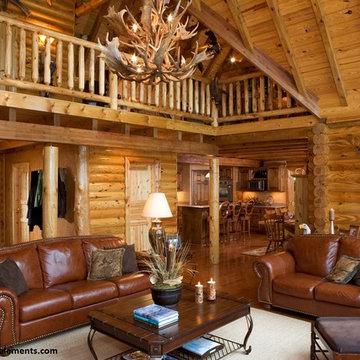
This beautiful Jim Barna Log & Timber Home features 8" round log walls with a 9' wall height on the main living area. The heavy timber roof system is constructed using a square rafter and beams system with tongue and groove overhead. The exterior porches feature natural logs for the porch supports with a round rafter system. The living room has ceilings that peak at approximately 24 feet with lots of glass for an open view. This log home retreat offers both modern day technology and rustic charm to the owners. For more information on this home plan or building a log home or timber frame home contact www.homedesignelements.com

This is the gathering room for the family where they all spread out on the sofa together to watch movies and eat popcorn. It needed to be beautiful and also very livable for young kids. Photos by Robert Peacock
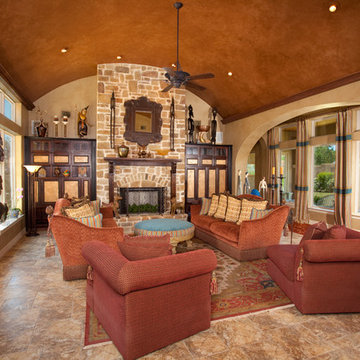
Jim Boles Custom Homes - Tuscan style featuring private court yard, extravagant kitchen, custom ceilings and cabinetry, photographer Vernon Wentz.
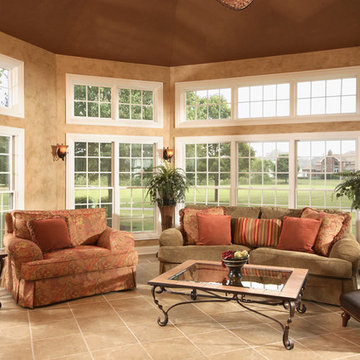
Normandy Designer Vince Weber worked closely with these Lemont, IL homeowners in order to create the sun room, which features plenty of windows that allow natural light and the surrounding outdoor space to be seen.
Purple Family Room Design Photos
2
