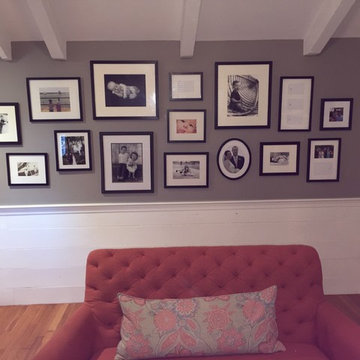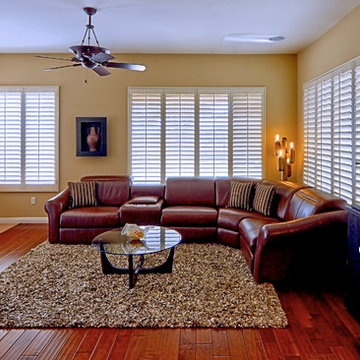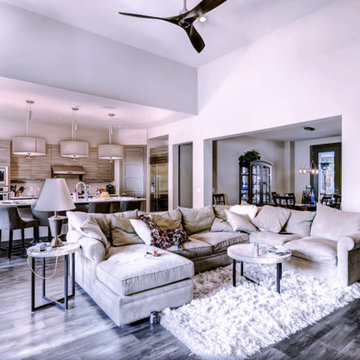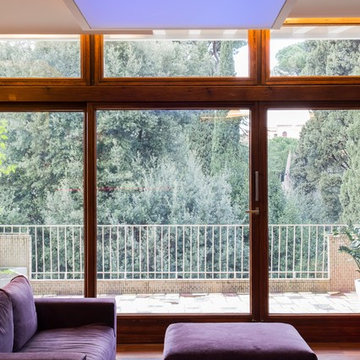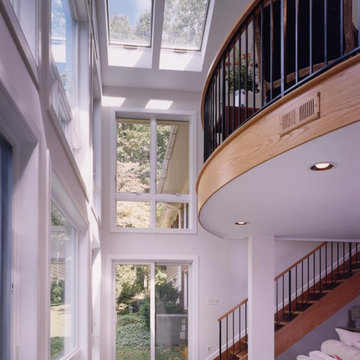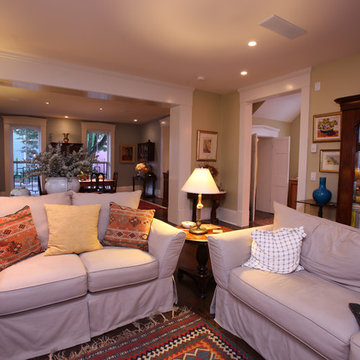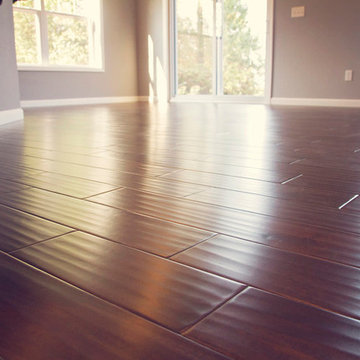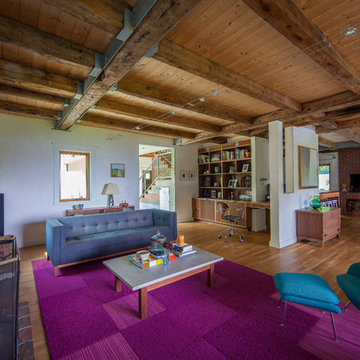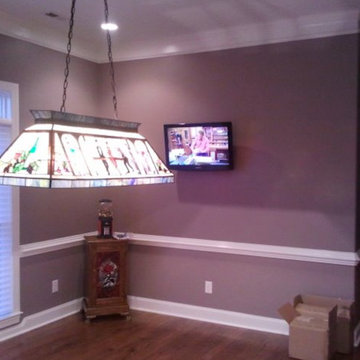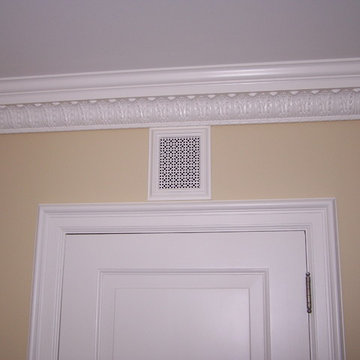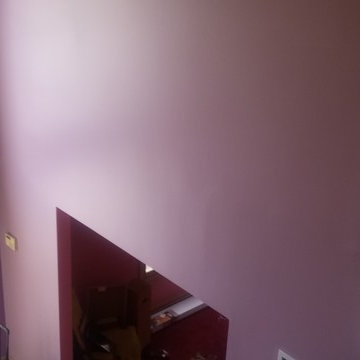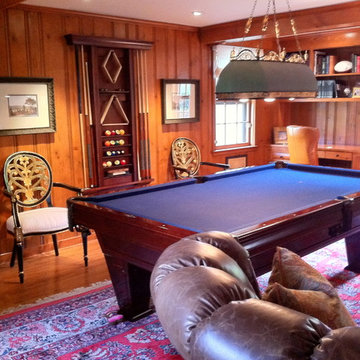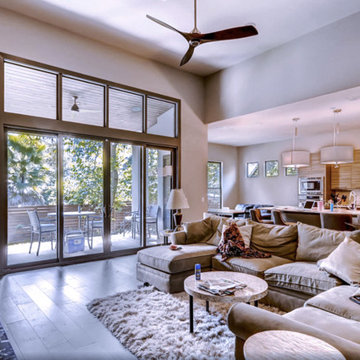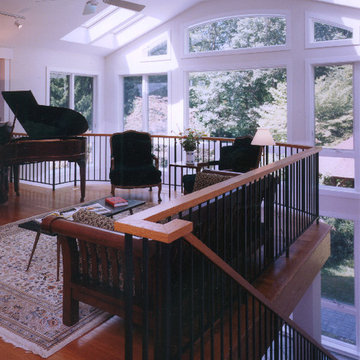Purple Family Room Design Photos with Medium Hardwood Floors
Refine by:
Budget
Sort by:Popular Today
21 - 40 of 40 photos
Item 1 of 3
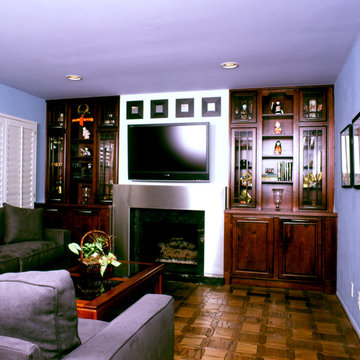
The size of this Kitchen was small for the size of the house not mention out of date. By removing the Peninsula and absorbing the Nook eating area the size of the Kitchen was almost doubled. We were also able to add an Island for increased function. You can see the changes in the Before and After Floor Plans below.
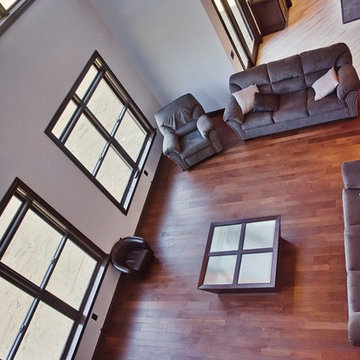
We call this beauty the Maple House because...well, do we even have to explain? DW3 Construction installed these gorgeous custom milled maple hardwood floors and trimmed the house (including this plethora of windows) with beautiful maple as well.
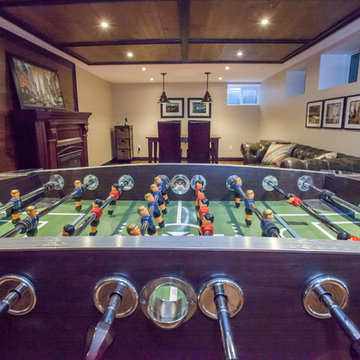
Finished basement
The game room is a fun, warm and bright hangout room in the basement of this home. Wood plank wall details add visual interest to the space

Colorful ottomans and fun accessories contrast a monochromatic vinyl wallpaper. This area is the family's happy place.
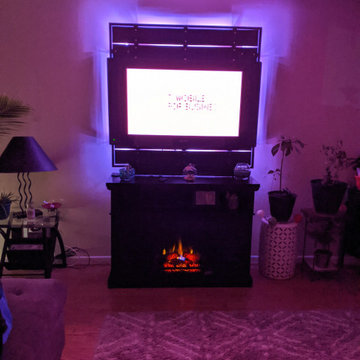
this was a custom built project for a focal point in the family,
the back accent is made from recycled pallets trim'd out with poplar, painted and screwed with industrial type screws,painted a flat black then I added LED combination lighting that can be remote controlled and then wall mounted
Purple Family Room Design Photos with Medium Hardwood Floors
2
