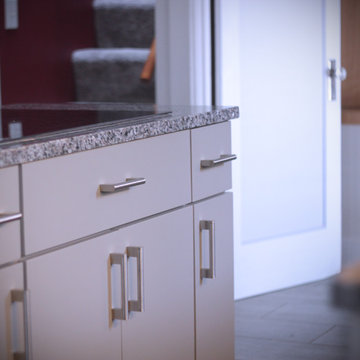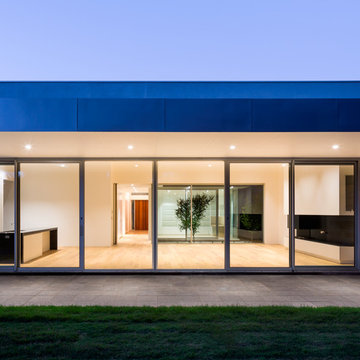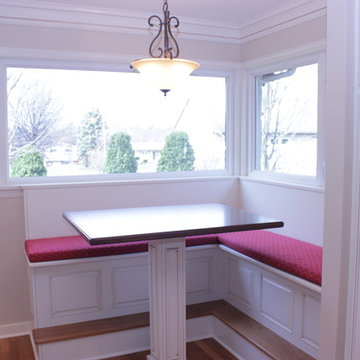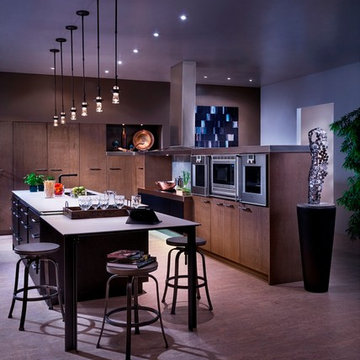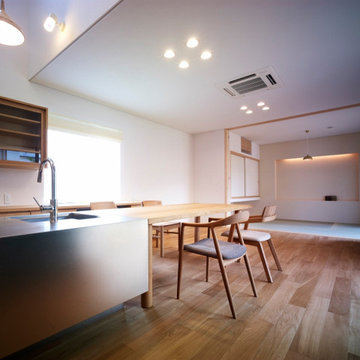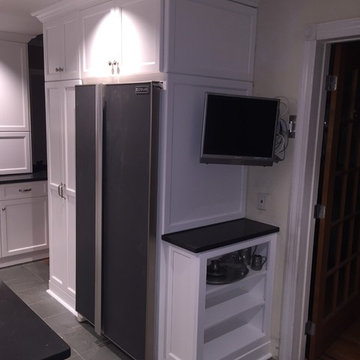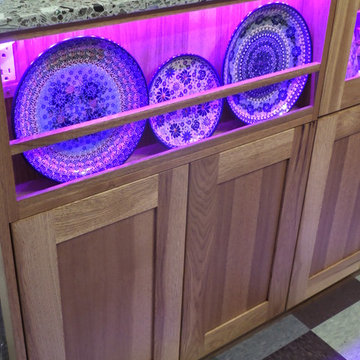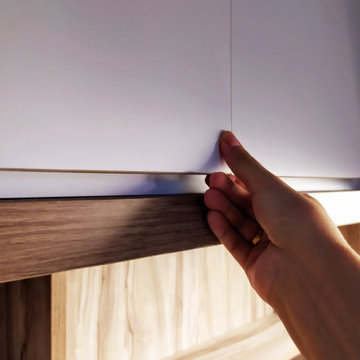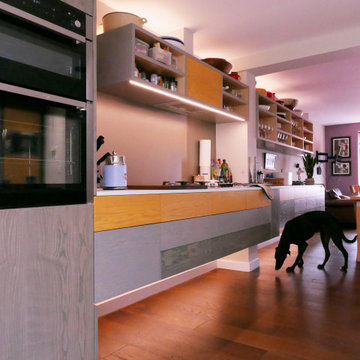Purple Galley Kitchen Design Ideas
Refine by:
Budget
Sort by:Popular Today
81 - 100 of 136 photos
Item 1 of 3
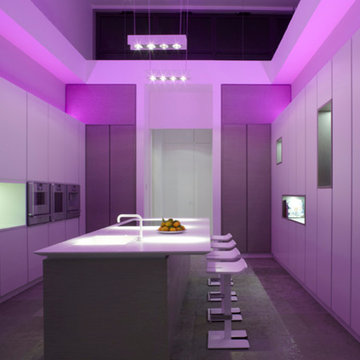
La Zagaleta is a private nature reserve and exclusive residential community nestled in the Benahavís hills of Andalusia. This striking landscape is home to No.1 La Zagaleta, a luxury contemporary house by the award-winning Roach & Partners. During the course of this 18-month project our team collaborated closely with the principals of Roach & Partners and their appointed architects at every stage of this overseas project - from the initial brief, site surveys and design development right through to manufacture, transportation and installation.
Our brief was to create bespoke cabinetry for the key areas of the property including, as its centrepiece, a Grey Sycamore and Corian kitchen. The focus of this kitchen is the island and breakfast bar, which overlooks the terrace, commanding spectacular views of the Andalusian hills. The surrounding full-height elevations include an impressive range of integrated appliances alongside a hidden work zone and drinks bar. Elsewhere in the property there is fitted cabinetry in the pantry/laundry room, wine cellar kitchenette and study while the dining room features a floating sideboard and wall boxes. In the private quarters there is bespoke cabinetry in the master-and-queen suites as well as vanities and mirrored cabinets in five ensuite bathrooms.
Photography by Richard Brine
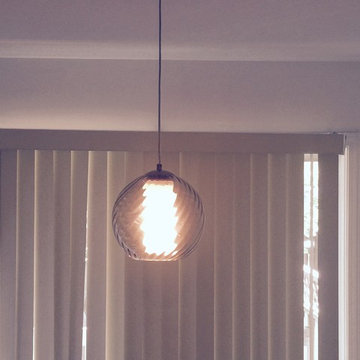
Photo's By; Sarah Findlay. A special thank you to Luigi Maiorino of Sales Well; Landlord - South Keys in Ottawa.
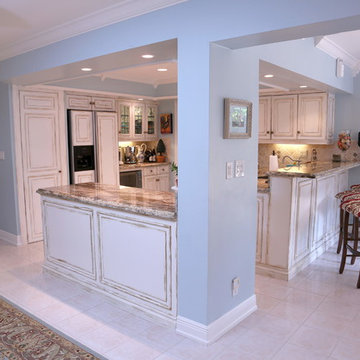
This is a custom kitchen in Boca Raton this unit is made out of a two tone white/gold finish. It features a custom pantry, glass cabinets and a custom double counter for a bar/serving area
Marcial Barni
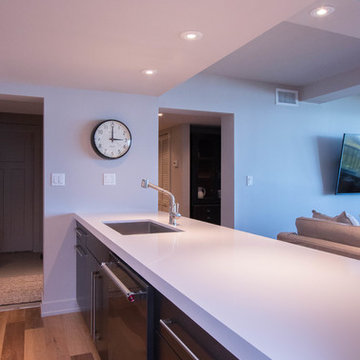
This Sanibel Condo overlooking the sea, was freshly remodeled from the ground up. Clients went for a contemporary look with the cabinetry, and brought a coastal feel in with the medium brown flooring and weathered wood furniture. Bathrooms received a completely modern look with rectangle white tiles running up the back walls of each space. The bathrooms were then complemented with grey floating vanities with solid white countertops. #CleanandFresh
Cabinetry: Siteline Cabinetry
Finish: Kitchen/Peppercorn - Baths/Platinum
Countertops: Cambria - White Cliff
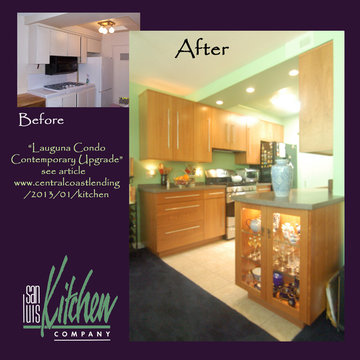
A retired lady living in a San Luis Obispo condo came to us a desire for a more upbeat and fun environment. We redesigned her kitchen to include sleek cherry cabinets in a modern style -- Brookhaven's Vista, Corian counters for easy clean-up, and (believe it or not) bright green walls! She has gone from eating frozen meals to taking cooking classes and hosting gourmet dinner parties!
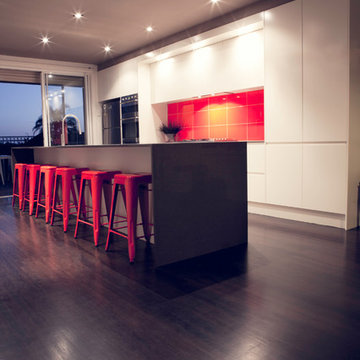
Contemporary and minimal kitchen. A dark ceiling creates an unusual but cosy atmosphere. The orange splash back and chairs add a colour pop.
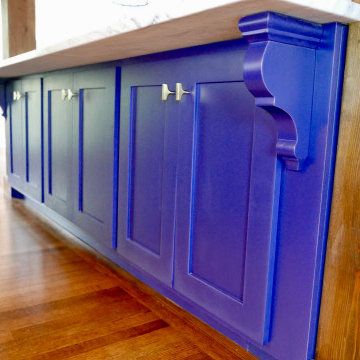
Back side of the new 9' wide island with additional storage behind the Shaker Style doors painted Naval!
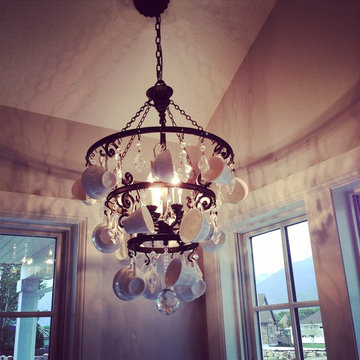
Entertainers dream chef's kitchen - 1500 square feet of custom Wolf and Subzero appliances. Large 14 x 4 ft quartz topped island has bar seating on one side and plenty of serving space. There are four sinks located throughout the kitchen for easy cleanup. Grandma's framed recipe cards give a personal touch. Open shelving for everyday dishes along with beautiful pieces. Built in Wolf Espresso Machine. Custom appliance doors plus a matching door for a hidden pantry.
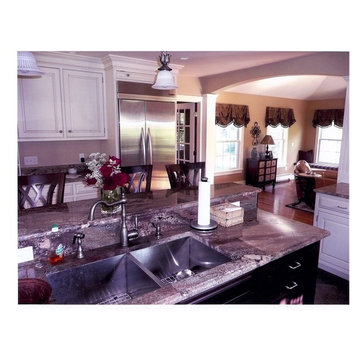
This large, two level island is the perfect space for quick week-day breakfasts and entertaining. Bar height stools offer eat-in kitchen seating while open concept design allows a clear line of sight from the island to the great room. White kitchen cabinets with white crown molding and granite countertops create a clean, bright space.
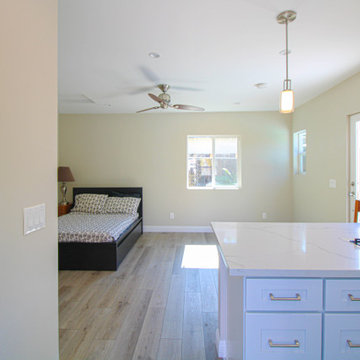
Complete ADU Build; Framing, drywall, insulation, carpentry and all required electrical and plumbing needs per the ADU build. Installation of all tile; Kitchen flooring and backsplash. Installation of hardwood flooring and base molding. Installation of all Kitchen cabinets as well as a fresh paint to finish.
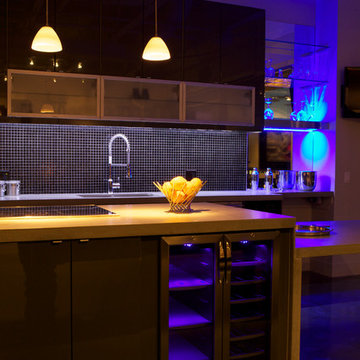
Design by Cecily Woolrich of Cecily Woolrich Interior Design and Woolrich Group
Purple Galley Kitchen Design Ideas
5
