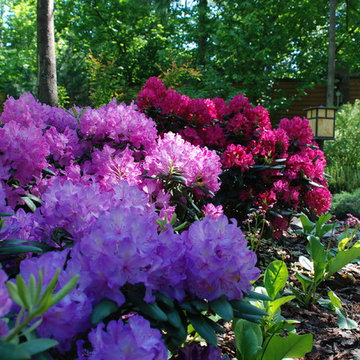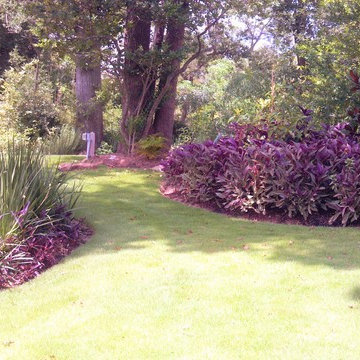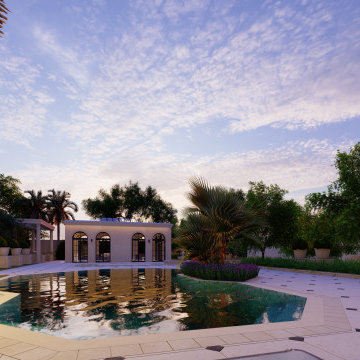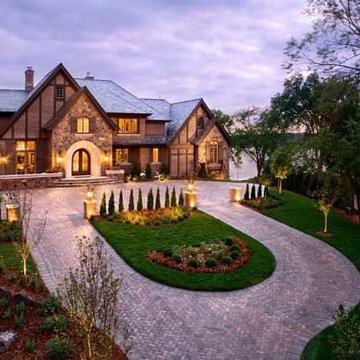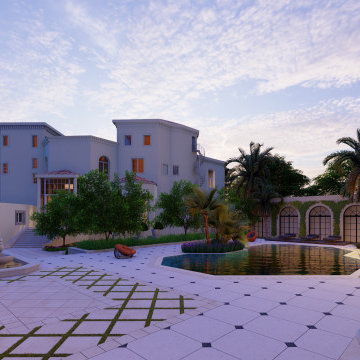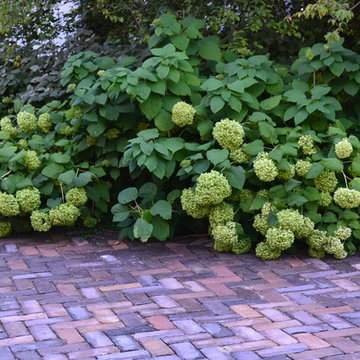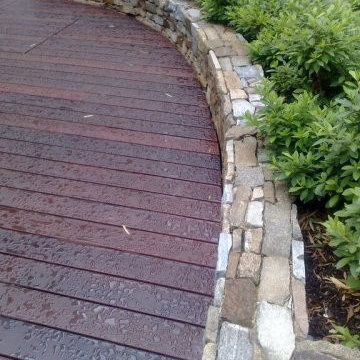Purple Garden Design Ideas
Refine by:
Budget
Sort by:Popular Today
41 - 60 of 84 photos
Item 1 of 3
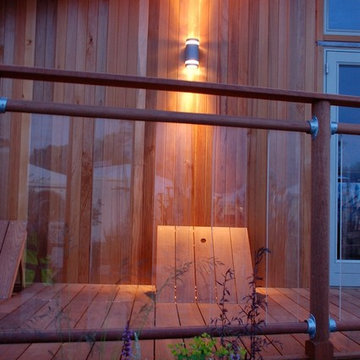
These pop up seats conceal a wine fridge below. They lie flush with the deck for extra space when not in use.
Mel Driver
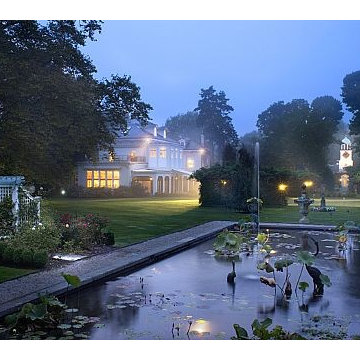
Photos by A4 Architecture. For more information about A4 Architecture + Planning and Oakwood visit www.A4arch.com
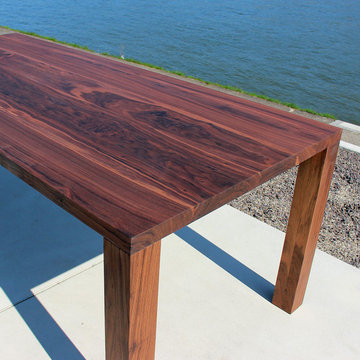
#holzgespür
Esstisch mit Beinfreiheit aus Nussbaum
Je eine Ansteckplatte kann an eine Tischseite gesteckt werden. So hat der Tisch eine Länge von 3,15m. Hier finden ganz bequem 10 Personen ihren Lieblingsplatz.
Den Baumstamm für das Möbelunikat sucht man sich bei #holzgespür übrigens selbst aus - anhand einer Videobotschaft aus unserer Massivholzwerkstatt.
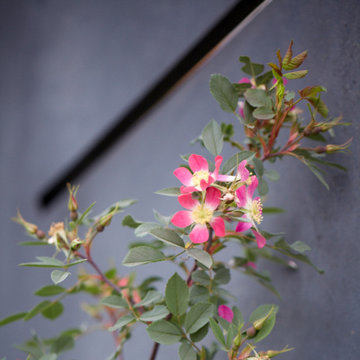
Colm Joseph's award-winning garden at RHS Chelsea Flower Show 2019, The Perennial Lifeline Garden, featured a classical rose garden reimagined through modern planting design as a more naturalistic, sustainable and lower maintenance 'rose meadow'.
Within the rose meadow, freestanding metal screens, stone and topiary columns, and a pair of modern fountains combined to create a contemporary colonnade. Multi-stem trees added their sculptural form, framing views through the space.
Bespoke limestone columns and contemporary laser-cut steel screens combined with topiary columns to form an abstracted colonnade. A modern steel fountain traversed the colonnade to allow visitors to walk underneath the cascading water. The fountain flowed into a rill that circulated through the rose meadow planting, while cantilevered limestone seats provided quiet spots for visitors to relax.
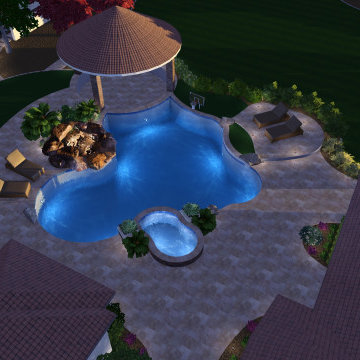
1 Acre in Gilbert that needed a complete transformation from bad grass and desert plants to this lush dream home in prime Gilbert! Raised planters and hedges surrounding existing trees, new pavers, fire features - fireplace and fire pits, flower beds, new shrubs, trees, landscape lighting, sunken pool dining cabana, swim up bar, tennis court, soccer field, edible garden, iron trellis, private garden, and stunning paver entryways.
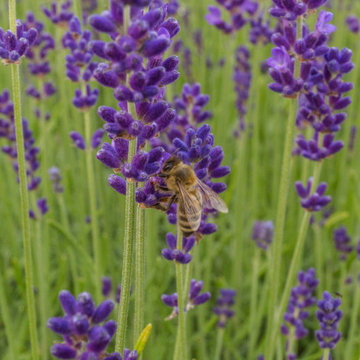
Der idyllische Badeteich im eigene Garten, ein Traum für viele. In diesem Garten wurde er Wirklichkeit. Die Mischung aus Steinsetzung, bewusstem Kieseinsatz und üppiger, bienenfreundlicher Bepflanzung macht diesen Garten zum Erholungsraum für die Familie.
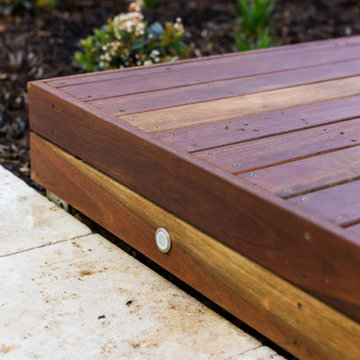
So many eye catching elements at our recent project in Narrabundah. From the before and stunning after shots, you can see the amount of quality workmanship that has been completed here, which has turned our clients garden into a beautiful and functional outdoor room
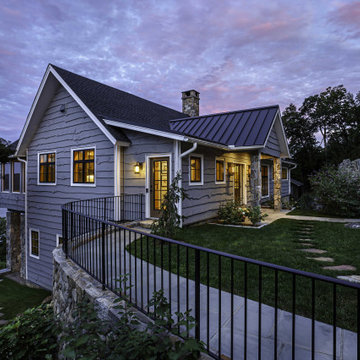
After the original home on this gorgeous site was tragically destroyed by the 2018 macroburst, the owners invited seventy2architects to reimagine a lakeside cottage. We incorporated sentimental materials - live edge wood siding, stone piers and retaining walls - as we raised the main level of the home to create walk-out office and guest suites below. Large decks with living and dining space, a screened porch, standing seam metal roofing, cable railings, transom windows and a two car garage are all new to look as though they were always in place on this site.
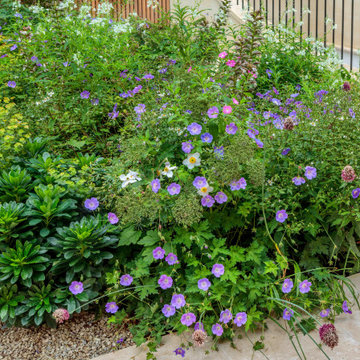
Planting in the back garden for an innovative property in Fulham Cemetery - the house featured on Channel 4's Grand Designs in January 2021. The design had to enhance the relationship with the bold, contemporary architecture and open up a dialogue with the wild green space beyond its boundaries. Seen here in summer, the planting is a base of evergreen textures punctuated with long flowering perennials.
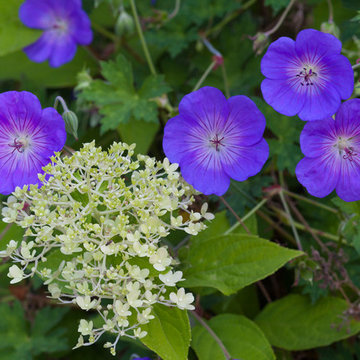
A project that we have overseen for several years now through different phases and evolutions this garden truly changes character with each season. A Grade II listed farmhouse dating back to the early 17th century; a contemporary wing was planned and our brief was to create a garden that embraced both the traditional and the modern. The swimming pool and terrace sit amidst a wildflower meadow which banks up to enclose the space providing a private sunbathing idyll. The meadow extends to a small orchard where fruit trees are surrounded by cosmos, cornflower and wild poppies. Large prairie style planted beds showcase grasses that provide both movement and architectural form catching both the early morning light and frost. An avenue of parasol trained plane trees lead from the house through the orchard to the natural pool. A collaboration with award winning blacksmith James Price produced the bespoke lightweight pergola providing a structure over the dining terrace for the newly planted wisteria. Mark’s signature flourishes can again be seen in the hand-laid terrace mosaics using the salvaged tiles from the original 17th century roof. - Mark Payne Landscape Design
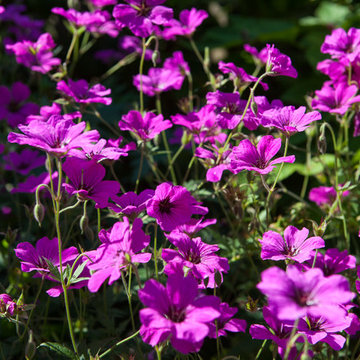
Paul Johnston @ Coppermango Photography Geranium Bevan's Variety in modern split-level garden in Hillside Edinburgh
Purple Garden Design Ideas
3
