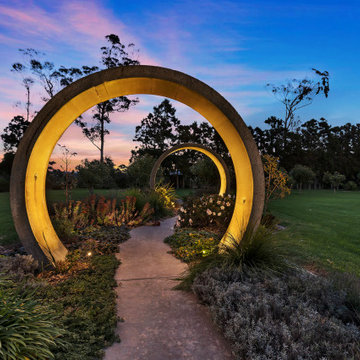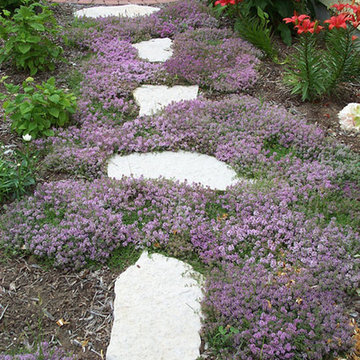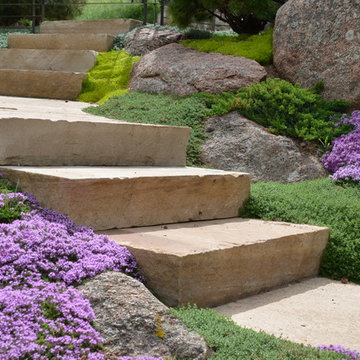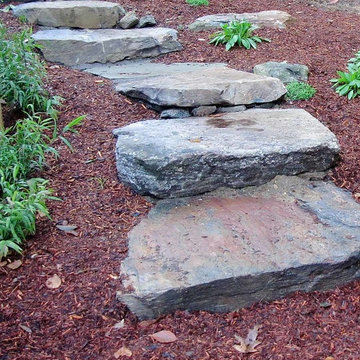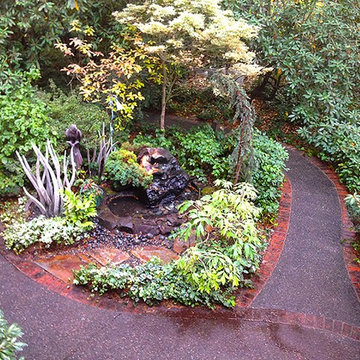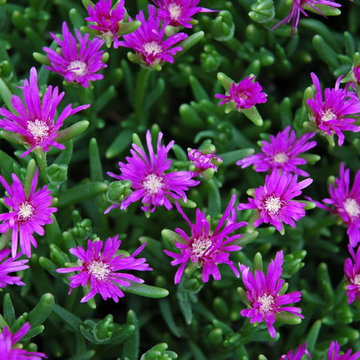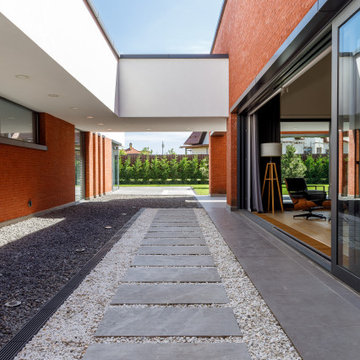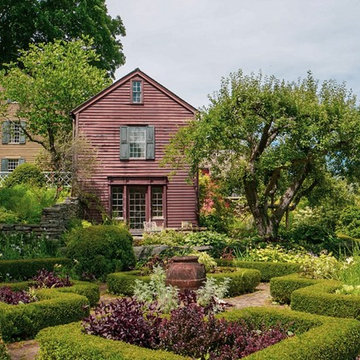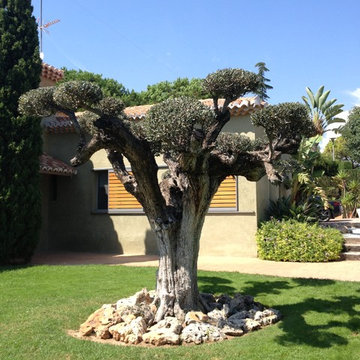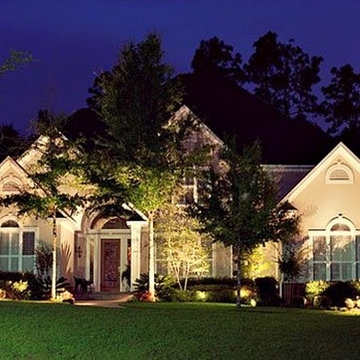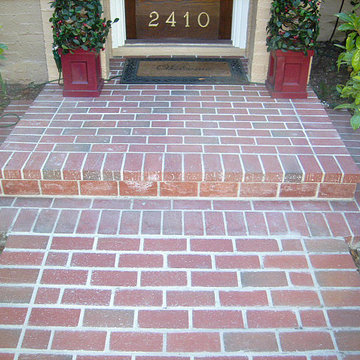Purple Garden Design Ideas with a Garden Path
Refine by:
Budget
Sort by:Popular Today
1 - 20 of 130 photos
Item 1 of 3

An inner city oasis with enchanting planting using a tapestry of textures, shades of green and architectural forms to evoke the tropics of Australia. Here, ferns and geraniums spill over the granite plank paving.
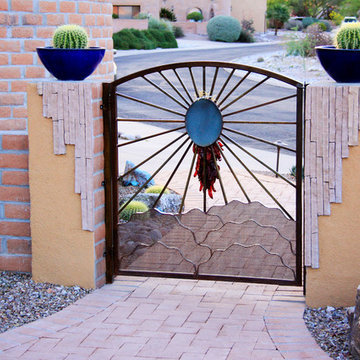
To meet with community guidelines, the front of the entry columns could not be changed in material. A creative solution added stucco backing to the courtyard face along with these contemporary southwest stone veneer highlights.
Photos by Meagan Hancock
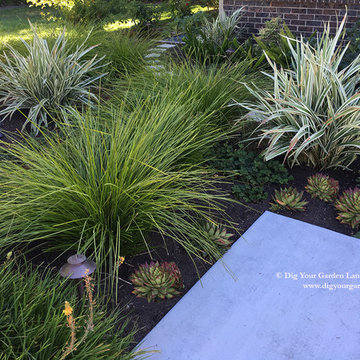
This plant combination offers a wonderful variety of textures and form. Lomandra 'Breeze' is a tough grass-like plant that thrives in the toughest conditions in both sun and shade. The Dianella variegata 'Tasmanian Tiger' offers a lovely texture with its variegated foliage and brightens shady areas. The succulent Echeveria agavoides 'Lipstick' provides a nice edge to the concrete pavers. Elfin thyme is planted between adjacent pavers. All plants have low water needs. Photo © Eileen Kelly, Dig Your Garden Landscape Design.
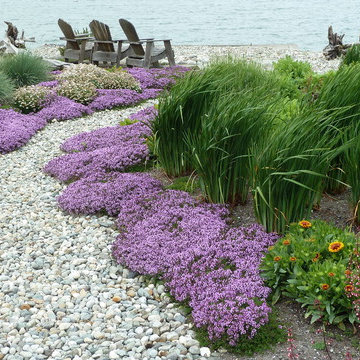
Blanket flower, ceanothus, iris, blue oat grass, sedum and thyme make a low maintenance, drought reisistant garden by the water. Located on the shores of Puget Sound in Washington State.
Photo by Scott Lankford
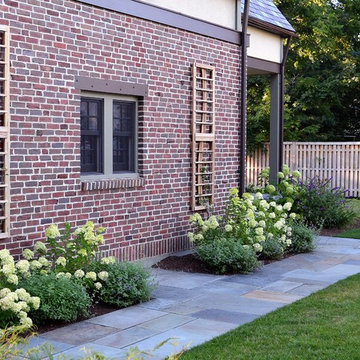
Red cedar trellis with hydrangea and climbing clematis. ©2015 Brian Hill
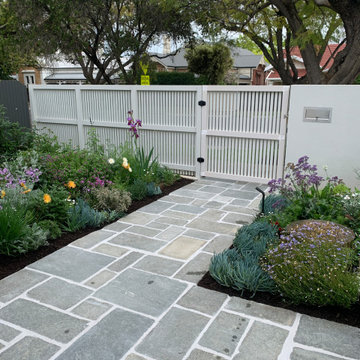
MALVERN | WATTLE HOUSE
Front garden Design | Stone Masonry Restoration | Colour selection
The client brief was to design a new fence and entrance including garden, restoration of the façade including verandah of this old beauty. This gorgeous 115 year old, villa required extensive renovation to the façade, timberwork and verandah.
Withing this design our client wanted a new, very generous entrance where she could greet her broad circle of friends and family.
Our client requested a modern take on the ‘old’ and she wanted every plant she has ever loved, in her new garden, as this was to be her last move. Jill is an avid gardener at age 82, she maintains her own garden and each plant has special memories and she wanted a garden that represented her many gardens in the past, plants from friends and plants that prompted wonderful stories. In fact, a true ‘memory garden’.
The garden is peppered with deciduous trees, perennial plants that give texture and interest, annuals and plants that flower throughout the seasons.
We were given free rein to select colours and finishes for the colour palette and hardscaping. However, one constraint was that Jill wanted to retain the terrazzo on the front verandah. Whilst on a site visit we found the original slate from the verandah in the back garden holding up the raised vegetable garden. We re-purposed this and used them as steppers in the front garden.
To enhance the design and to encourage bees and birds into the garden we included a spun copper dish from Mallee Design.
A garden that we have had the very great pleasure to design and bring to life.
Residential | Building Design
Completed | 2020
Building Designer Nick Apps, Catnik Design Studio
Landscape Designer Cathy Apps, Catnik Design Studio
Construction | Catnik Design Studio
Lighting | LED Outdoors_Architectural
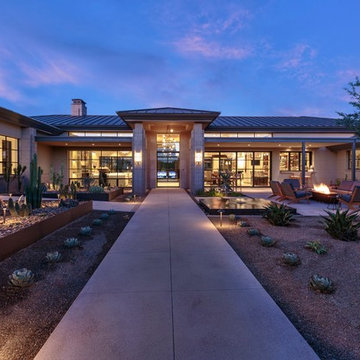
This “Arizona Inspired” home draws on some of the couples’ favorite desert inspirations. The architecture honors the Wrightian design of The Arizona Biltmore, the courtyard raised planter beds feature labeled specimen cactus in the style of the Desert Botanical Gardens, and the expansive backyard offers a resort-style pool and cabana with plenty of entertainment space. Additional focal areas of landscape design include an outdoor living room in the front courtyard with custom steel fire trough, a shallow negative-edge fountain, and a rare “nurse tree” that was salvaged from a nearby site, sits in the corner of the courtyard – a unique conversation starter. The wash that runs on either side of the museum-glass hallway is filled with aloes, agaves and cactus. On the far end of the lot, a fire pit surrounded by desert planting offers stunning views both day and night of the Praying Monk rock formation on Camelback Mountain.
Project Details:
Landscape Architect: Greey|Pickett
Architect: Higgins Architects
Builder: GM Hunt Builders
Landscape Contractor: Benhart Landscaping
Interior Designer: Kitchell Brusnighan Interior Design
Photography: Ian Denker
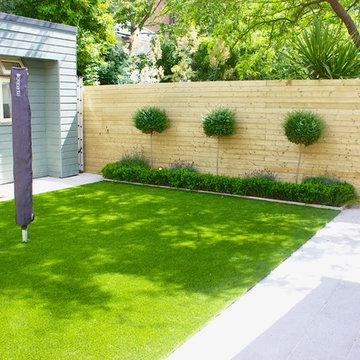
Gold Granite Patio Boxwood Lollipop planting in urban Garden Design by Amazon Landscaping
014060004
Amazonlandscaping.ie
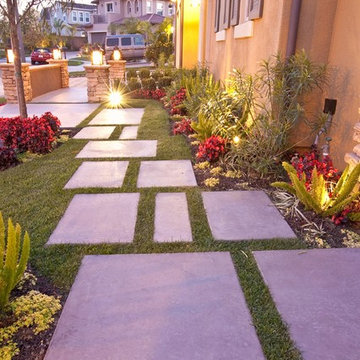
We created this natural movement pathway from the front entry to the side gate. The pads are stained concrete and we made them in random sizes to create an organic pattern.
Purple Garden Design Ideas with a Garden Path
1
