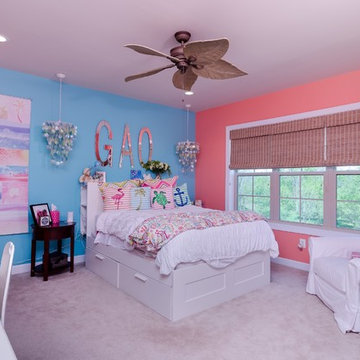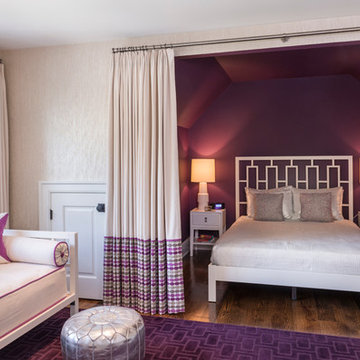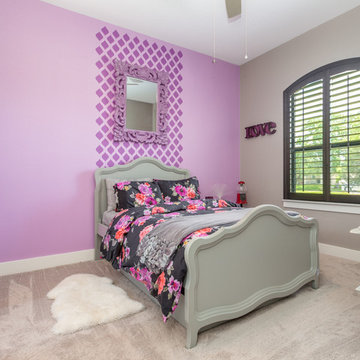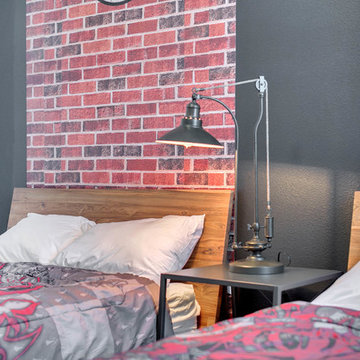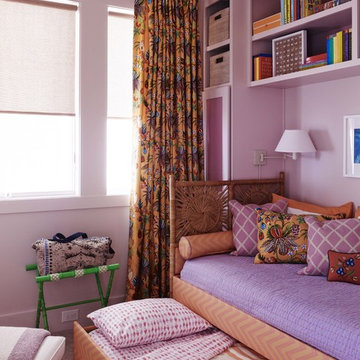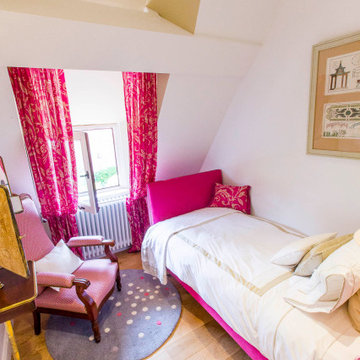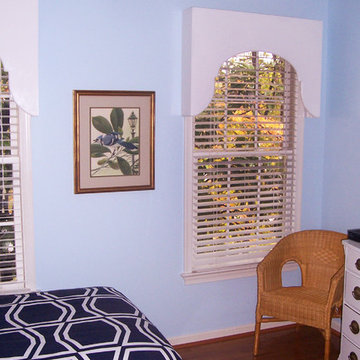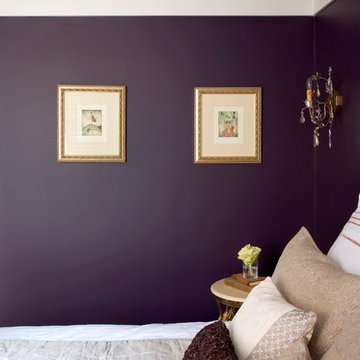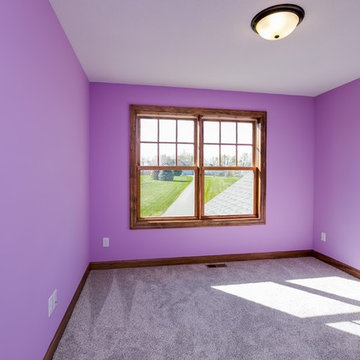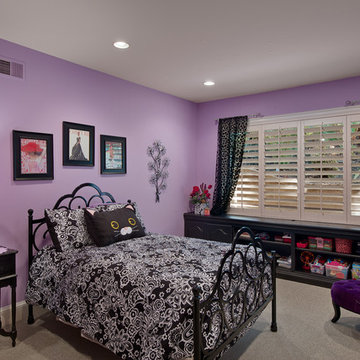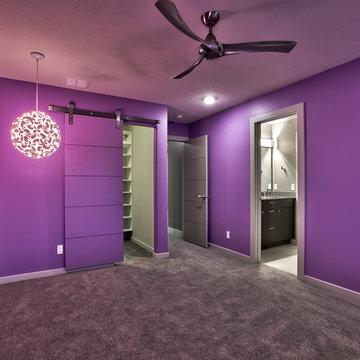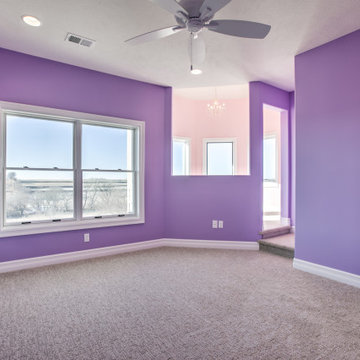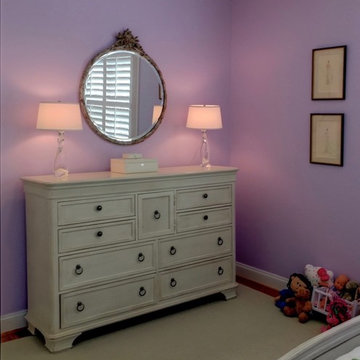Purple Guest Bedroom Design Ideas
Refine by:
Budget
Sort by:Popular Today
61 - 80 of 208 photos
Item 1 of 3
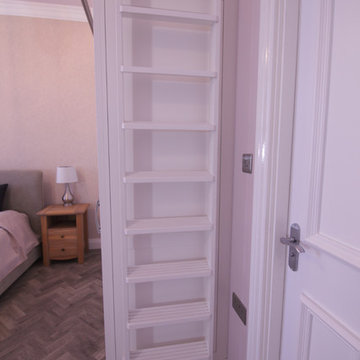
This large ground floor bedroom has only one easterly facing window, so after lunchtime it lacks natural daylight and feels dark. A complete overhall was required, and the client gave the designer free rein, with a brief that it should be restful and pretty, yet chic without being overtly bling. The colours of a subtle blush pink for the walls and grey flooring were agreed upon and it was noted that for now the existing sofa and bed would be retained.
A new herringbone Karndene floor with statement design edge had been installed in the hallway by Global Flooring Studio so this was continued unto the room to add to the flow of the home. A bespoke set of wardrobes was commissioned from Simply Bespoke Interiors with the internal surfaces matching the flooring for a touch of class. These were given the signature height of a Corbridge Interior Design set of wardrobes, to maximise on storage and impact, with the usual LED lighting installed behind the cornice edge to cast a glow across the ceiling.
White shutters from Shuttercraft Newcastle (with complete blackout mechanisms) were incorporated give privacy, as well as a peaceful feel to the room when next to the blush paint and Muraspec wallpaper. New full length Florence radiators were selected for their traditional style with modern lines, plus their height in the room was befitting a very high ceiling, both visually next to the shutters and for the BTU output.
Ceiling roses, rings and coving were put up, with the ceiling being given our favoured design treatment of continuing the paint onto the surface while picking out the plasterwork in white. The pieces de resistence are the dimmable crystal chandeliers, from Cotterell & Co: They are big, modern and not overly bling, but ooze both style and class immeasurably, as the outwardly growing U shaped crystals spiral in sleek lines to create sculpted works of art which also scatter light in a striated manner over the ceiling.
Pink and Grey soft furnishings finish the setting, together with some floating shelves painted in the same colour as the walls, so focus is drawn to the owner's possessions. Some chosen artwork is as yet to be incorporated.
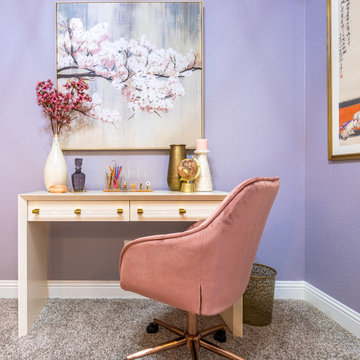
Asian-inspired momcave retreat. Contemporary culture and old-world values meet in a dazzling display of color. Incorporating family heirlooms for a specialized design aesthetic. A space rich in color and culture leaves you in awe at every turn.
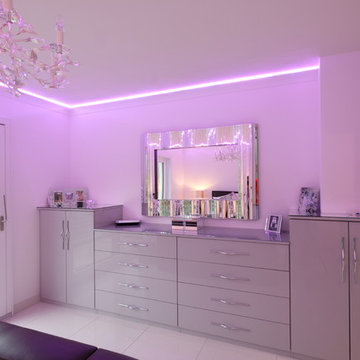
This calm spare bedroom is a light and airy space.
CLPM project manager tip - don't forget to install main ceiling light switches to either side of the bed, as well as to the entrance of the room and ensuite.
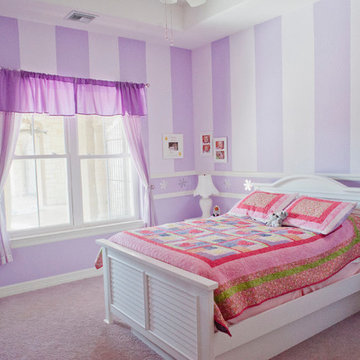
What little girl wouldn't love this room? It's a drastic change from the style of this Spanish Home but really... what's not to love here?
Drive up to practical luxury in this Hill Country Spanish Style home. The home is a classic hacienda architecture layout. It features 5 bedrooms, 2 outdoor living areas, and plenty of land to roam.
Classic materials used include:
Saltillo Tile - also known as terracotta tile, Spanish tile, Mexican tile, or Quarry tile
Cantera Stone - feature in Pinon, Tobacco Brown and Recinto colors
Copper sinks and copper sconce lighting
Travertine Flooring
Cantera Stone tile
Brick Pavers
Photos Provided by
April Mae Creative
aprilmaecreative.com
Tile provided by Rustico Tile and Stone - RusticoTile.com or call (512) 260-9111 / info@rusticotile.com
Construction by MelRay Corporation
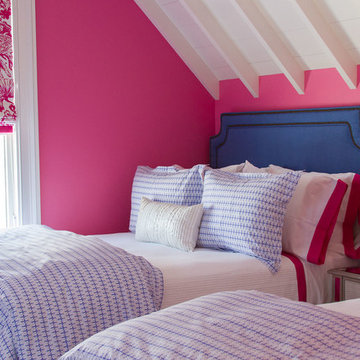
Beds with matching upholstered headboards and blue and pink bedding nestled beneath slanted wooden ceiling
Photo: Joseph Chartier-Petrelis
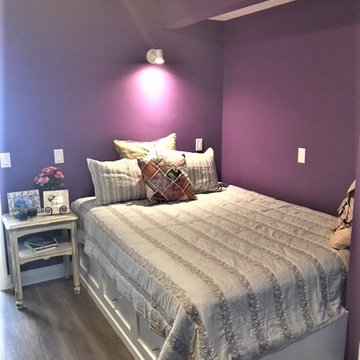
This cocoon of a Boho bedroom has a secret: the queen size platform bed is partially built over the raised foundation of the main house, allowing us to steal a little space to make the room two feet wider. The other part of the bed provides three huge storage drawers below. I was thrilled to discover that the college age occupant-to-be had always wanted a platform bed. Mission accomplished!
To save space, the closet was also built into the raised foundation level of the house, but this is hidden by a barn door slider, so no one is the wiser.
It was requested that I design the bedroom to accommodate the existing furniture from this young woman's former bedroom. Her style is Boho, and we did it to the max! With two walls in moody dark purple and the other two in lighter lavender, the space is cozy and cheerful, youthful and contemporary, with a bit of shabby chic thrown in for good measure. Colorful patchwork pillows mix with geometrics, florals, and stripes to add to the fun.
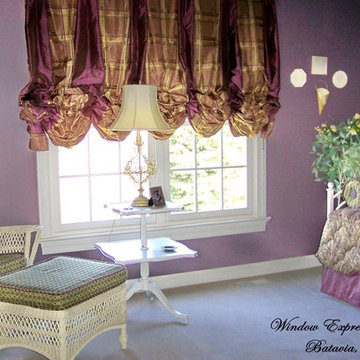
Inverted-pleat silk balloon roman shade, cushions and pillow have been added to the wicker chair.
Purple Guest Bedroom Design Ideas
4
