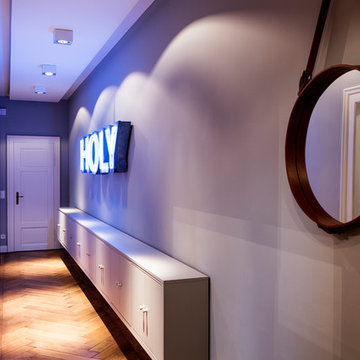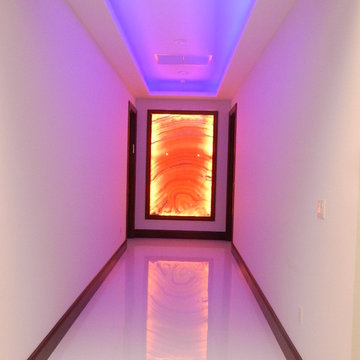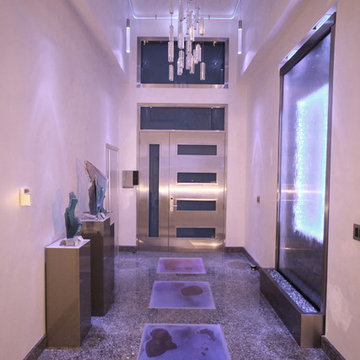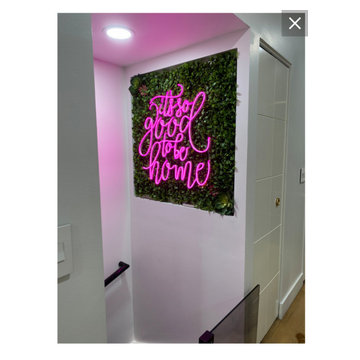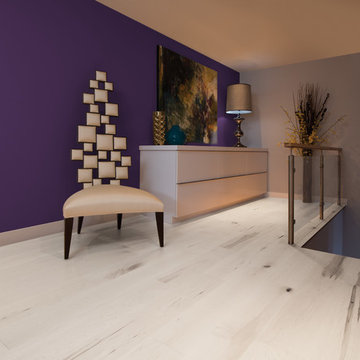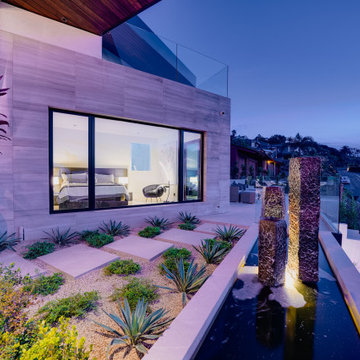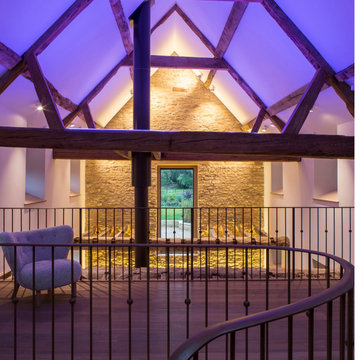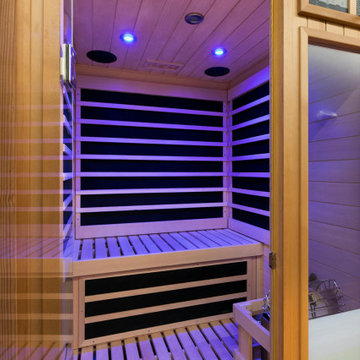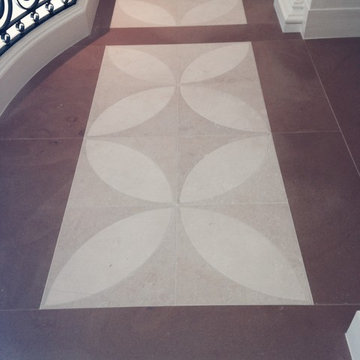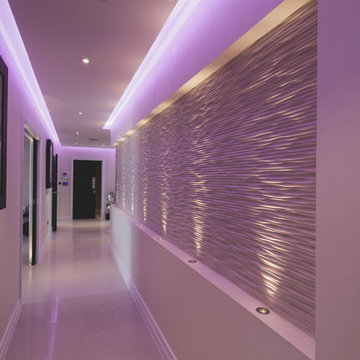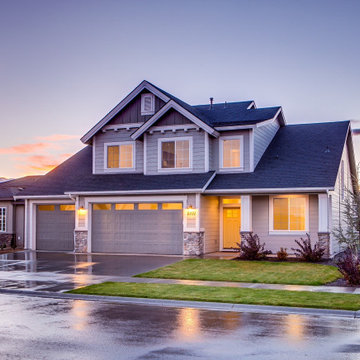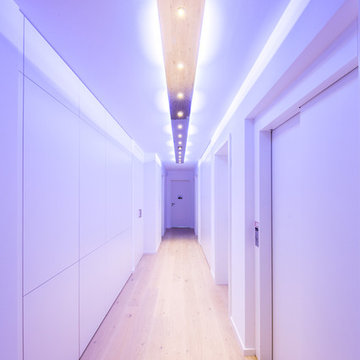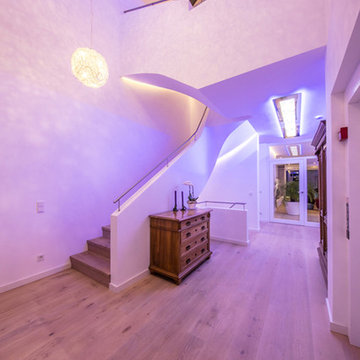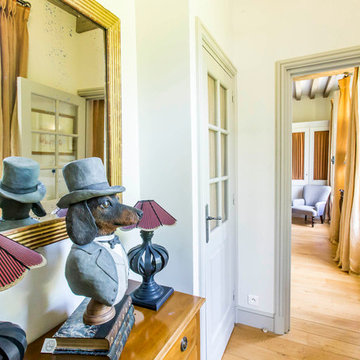Purple Hallway Design Ideas
Refine by:
Budget
Sort by:Popular Today
1 - 20 of 27 photos
Item 1 of 3
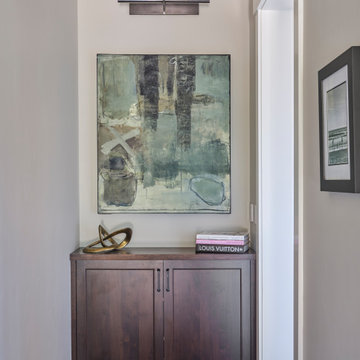
From architecture to finishing touches, this Napa Valley home exudes elegance, sophistication and rustic charm.
In the gracefully adorned hallway, elegant furniture stands against neutral walls adorned with captivating artwork. Thoughtful decor accents complete the picture of sophistication.
---
Project by Douglah Designs. Their Lafayette-based design-build studio serves San Francisco's East Bay areas, including Orinda, Moraga, Walnut Creek, Danville, Alamo Oaks, Diablo, Dublin, Pleasanton, Berkeley, Oakland, and Piedmont.
For more about Douglah Designs, see here: http://douglahdesigns.com/
To learn more about this project, see here: https://douglahdesigns.com/featured-portfolio/napa-valley-wine-country-home-design/
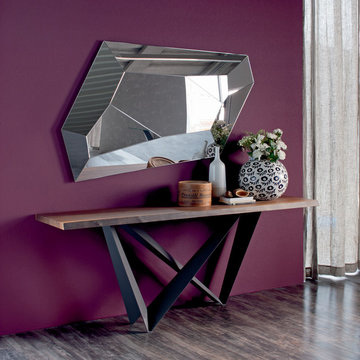
Westin Console Table, Made by Cattelan Italia. It's sculptured design and striking geometry will surprise you every time you look at it. The Westin Console Table will be a perfect piece for your entry with its selections of natural finish of Walnut Top, Burned oak top or glass top, and base in White, Graphite or a combination of both
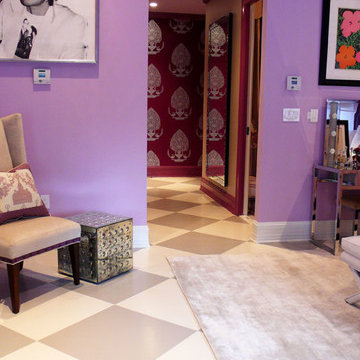
Painted wood floor featuring checkerboard pattern on the diagonal for Bedroom and Bedroom Hall. Interior design by Rinfret, Ltd.
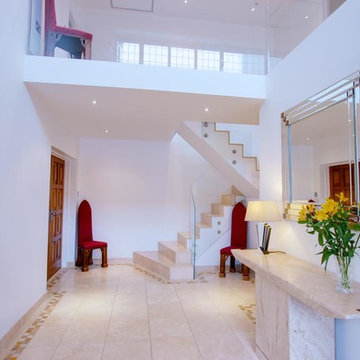
The travertine stair case is clean cut with simple lines. The glass balustrade allows light to filter through the reception area making it feel bright and open.
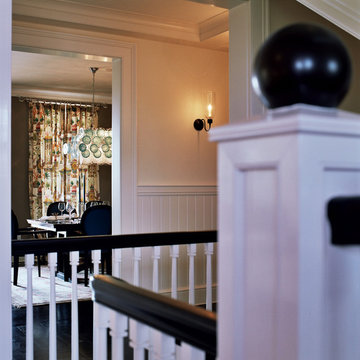
Bannister in the hallway entering the dining room with upholstered chairs and dark wood long table, above sits a venetian aqua/white long rectangular chandelier from the 40's, classic.
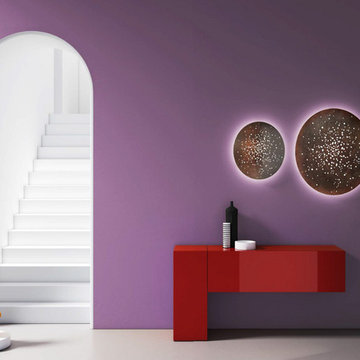
Designed by Lucie Koldova, Lens features abstract design concepts based on overlapping metal lenses.
The metal lenses appear to levitate in space and are illuminated by the innovative LED fixture module. Lens is the new solution for your large scale projects.
The primary element of this collection is the metal lens. It is designed to capture and direct the light down. Each lens has an irregular perforation to allow the light to pass through and evokes an almost cosmic feeling when observed from below.
Purple Hallway Design Ideas
1
