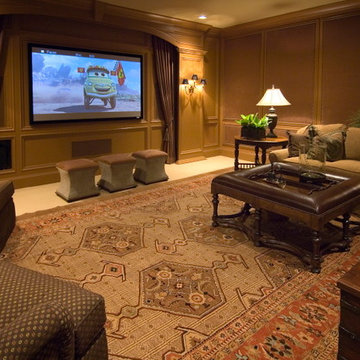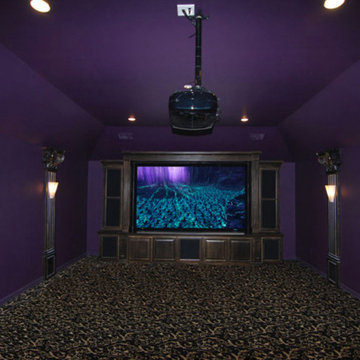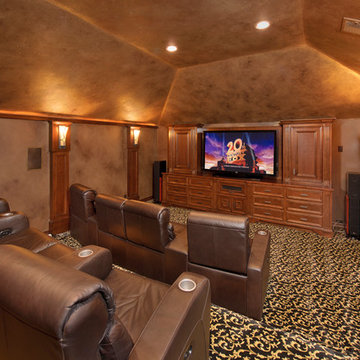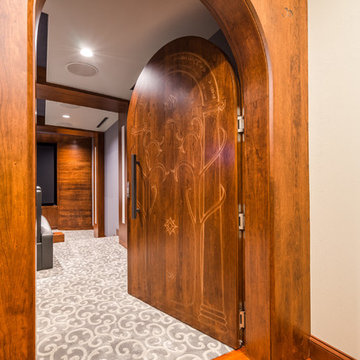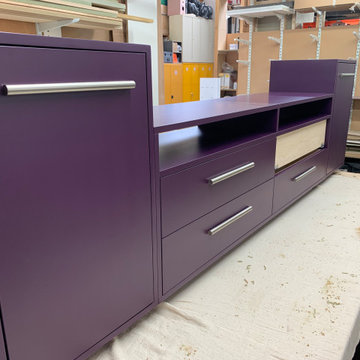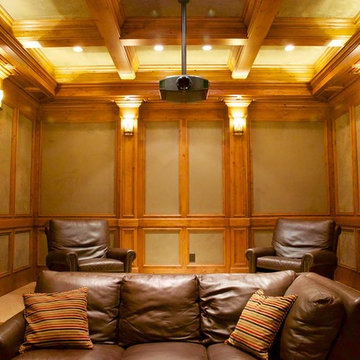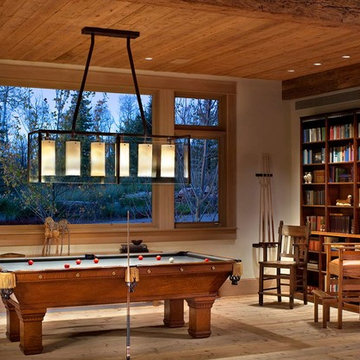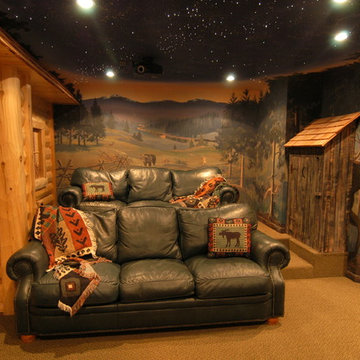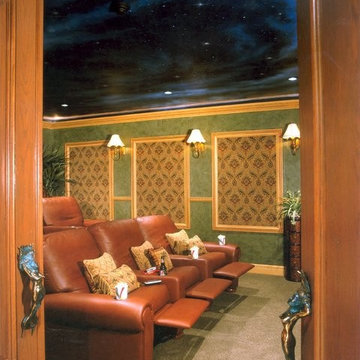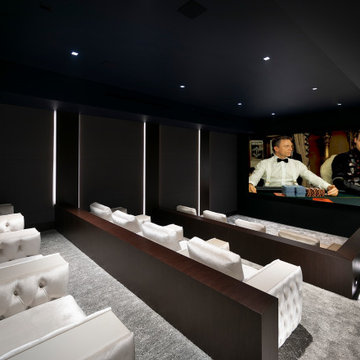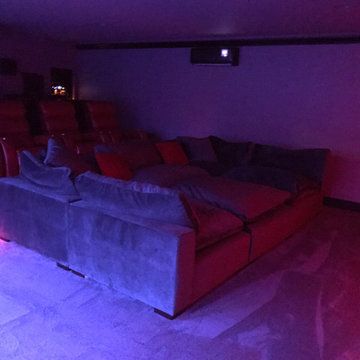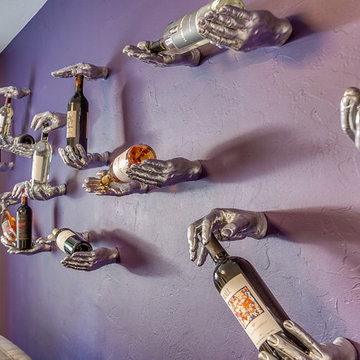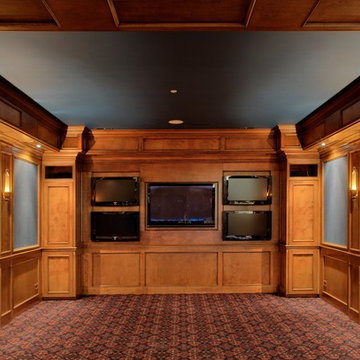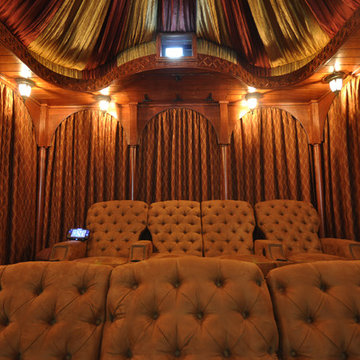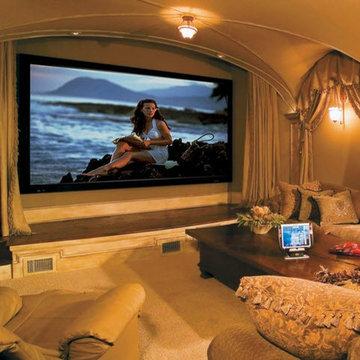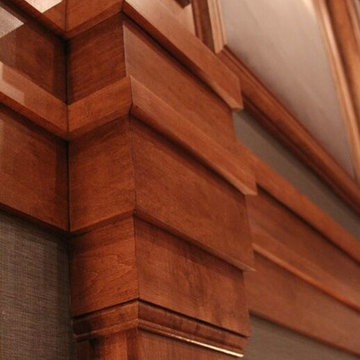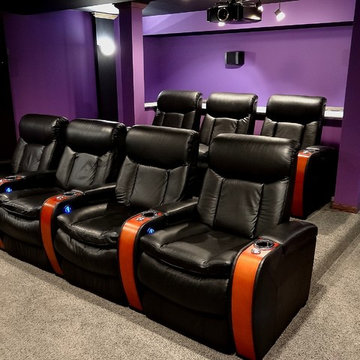Purple Home Theatre Design Photos
Refine by:
Budget
Sort by:Popular Today
161 - 180 of 2,230 photos
Item 1 of 3
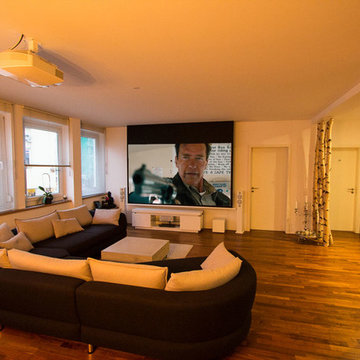
This customer wanted a bright living space. That can normally be a problem for home theater. The compermise was making the condo dark with hidden blinds in the windows. All and all it turned out very nice.
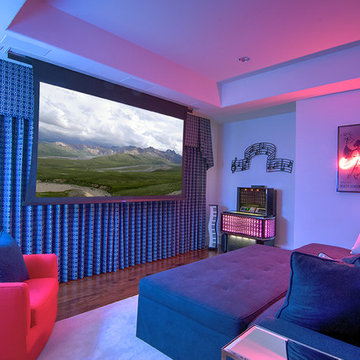
The Game Room and Home Theater features a retractable, screen, concealed projector, coiffured ceiling, and hickory floors.
The client worked with the collaborative efforts of builders Ron and Fred Parker, architect Don Wheaton, and interior designer Robin Froesche to create this incredible home.
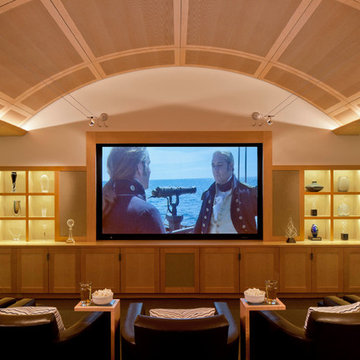
A desire for a more modern and zen-like environment in a historical, turn of the century stone and stucco house was the drive and challenge for this sophisticated Siemasko + Verbridge Interiors project. Along with a fresh color palette, new furniture is woven with antiques, books, and artwork to enliven the space. Carefully selected finishes enhance the openness of the glass pool structure, without competing with the grand ocean views. Thoughtfully designed cabinetry and family friendly furnishings, including a kitchenette, billiard area, and home theater, were designed for both kids and adults.
Purple Home Theatre Design Photos
9
