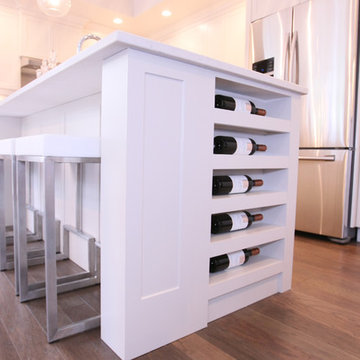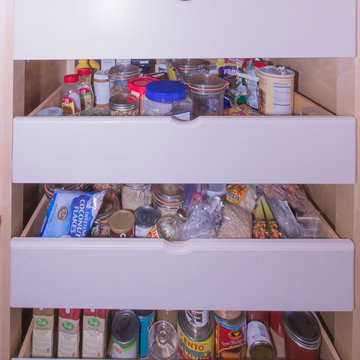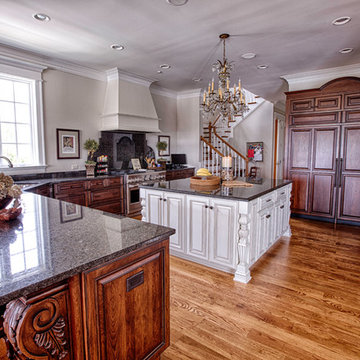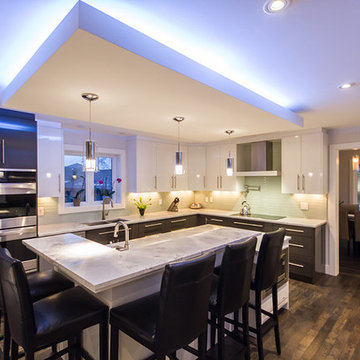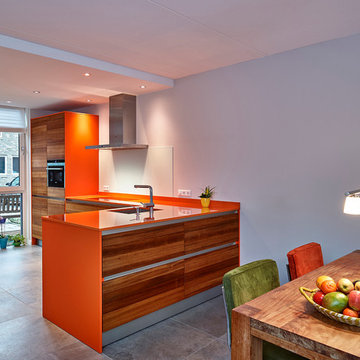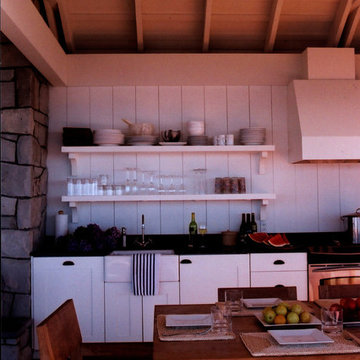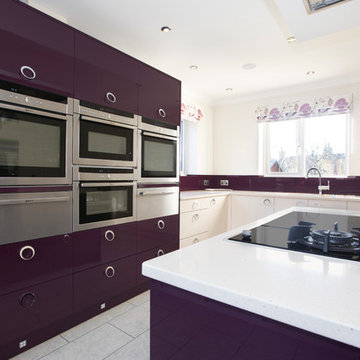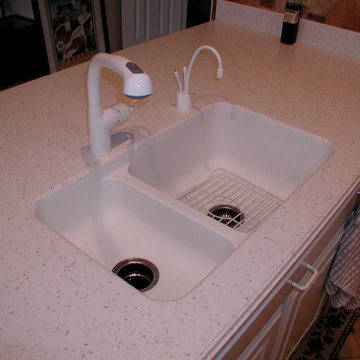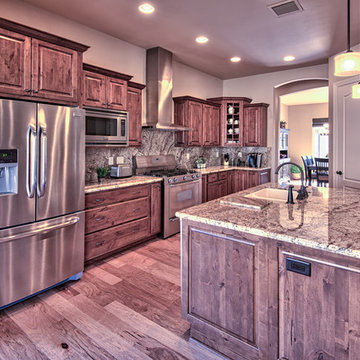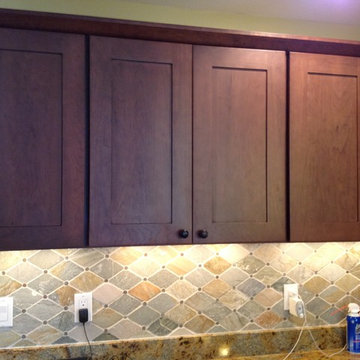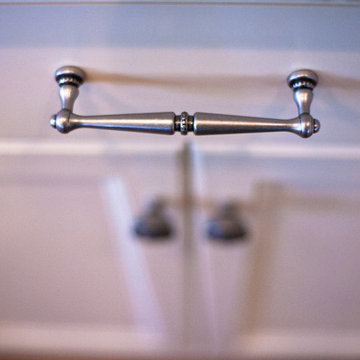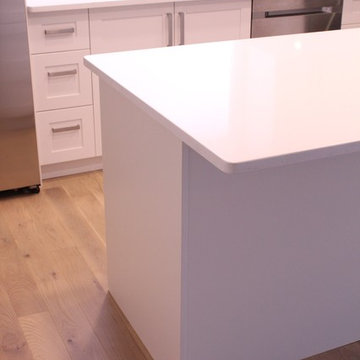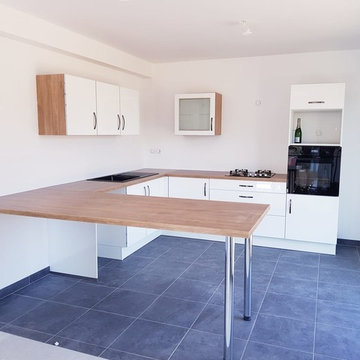Purple Kitchen Design Ideas
Refine by:
Budget
Sort by:Popular Today
141 - 160 of 281 photos
Item 1 of 3
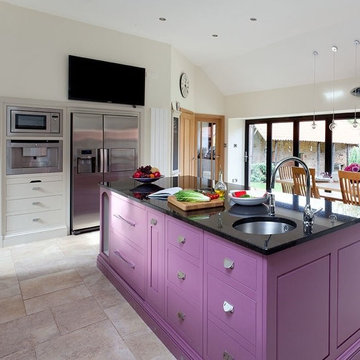
Traditional style kitchen with soft white cabinets complemented by a large Island painted in a plum coloured finish. The Island sink has a Quooker boiling tap while the American fridge freezer, Microwave and coffee machine are set into the wall.
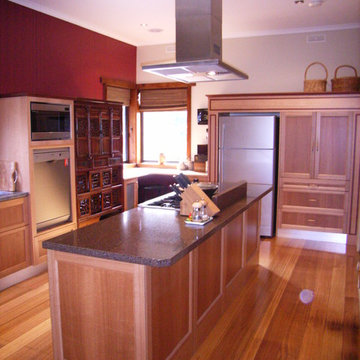
Two species of timber were used to make the solid timber doors. The end cabinets to the island bench have an insert of meat safe mesh to give a nod to the past. Brown stone benches compliment the warm tones of the timber with red being used to give a colour pop and compliment the red freestanding oven. The dishwasher has been raised to increase the accessibility into it. Visually this works better with a fully integrated model. The Laundry was made into a hidden European style.
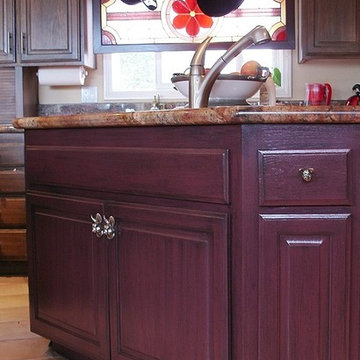
The kitchen and island cabinets were originally a light brown stain. The perimeter cabinets received a grayed wood-tone stain for enhanced compatibility with the new "eggplant" color island and existing flooring.
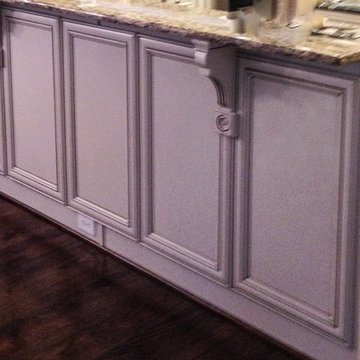
Raised panel bar with corbels and rosettes in country french accent glaze.
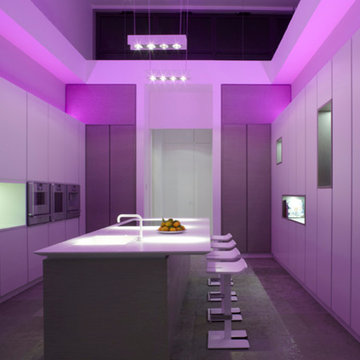
La Zagaleta is a private nature reserve and exclusive residential community nestled in the Benahavís hills of Andalusia. This striking landscape is home to No.1 La Zagaleta, a luxury contemporary house by the award-winning Roach & Partners. During the course of this 18-month project our team collaborated closely with the principals of Roach & Partners and their appointed architects at every stage of this overseas project - from the initial brief, site surveys and design development right through to manufacture, transportation and installation.
Our brief was to create bespoke cabinetry for the key areas of the property including, as its centrepiece, a Grey Sycamore and Corian kitchen. The focus of this kitchen is the island and breakfast bar, which overlooks the terrace, commanding spectacular views of the Andalusian hills. The surrounding full-height elevations include an impressive range of integrated appliances alongside a hidden work zone and drinks bar. Elsewhere in the property there is fitted cabinetry in the pantry/laundry room, wine cellar kitchenette and study while the dining room features a floating sideboard and wall boxes. In the private quarters there is bespoke cabinetry in the master-and-queen suites as well as vanities and mirrored cabinets in five ensuite bathrooms.
Photography by Richard Brine
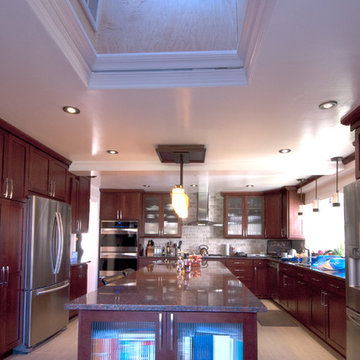
Sky lit kitchen shared skylight for East light with guest room Bathroom above.
Tapani Talo
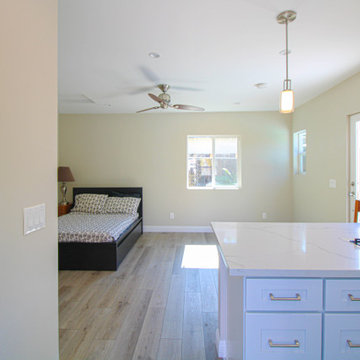
Complete ADU Build; Framing, drywall, insulation, carpentry and all required electrical and plumbing needs per the ADU build. Installation of all tile; Kitchen flooring and backsplash. Installation of hardwood flooring and base molding. Installation of all Kitchen cabinets as well as a fresh paint to finish.
Purple Kitchen Design Ideas
8
