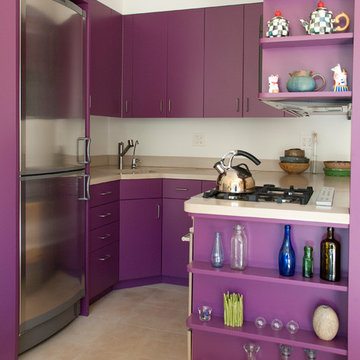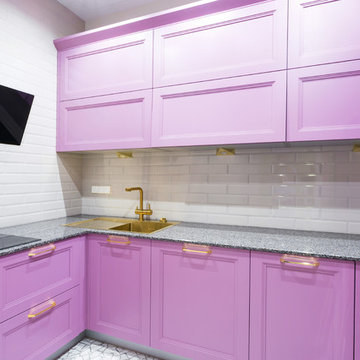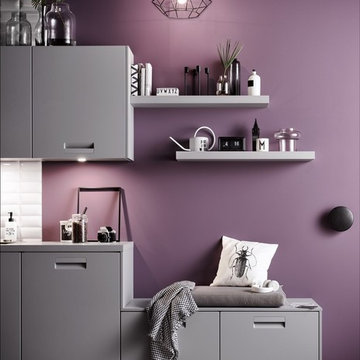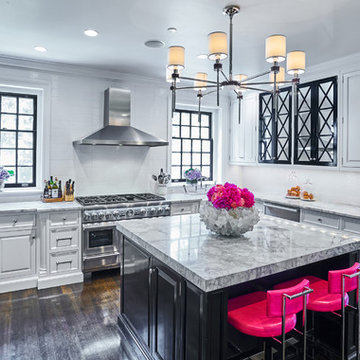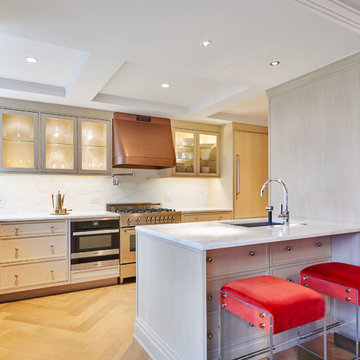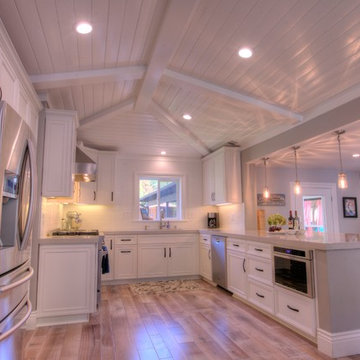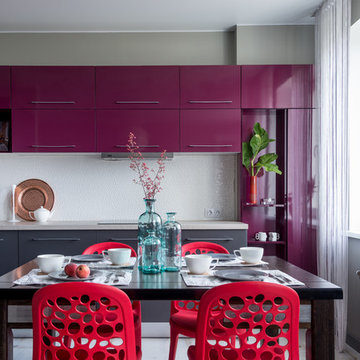Purple Kitchen with White Splashback Design Ideas
Refine by:
Budget
Sort by:Popular Today
41 - 60 of 275 photos
Item 1 of 3
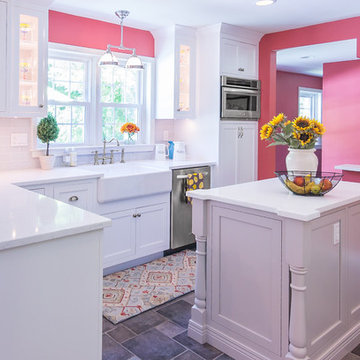
Designer: Mary Skurecki
Cabinetry: Mouser/Centra Square Inset, Plaza door and drawer style with Slab top drawer. Perimeter in White paint, Island and interior of glass cabinets painted in Fog. Jeffrey Alexander, Satin Nickle pulls, knobs and latches
Countertop: Zodiaq Quartz, Coarse Carrara with eased edge and detailed corners
Backsplash: Subway pattern tile in Color Waves “ice white” glass
Floor: Tera Antica- from the ’Celeste Grigio’ collection in Hopscotch pattern

This white-on-white kitchen design has a transitional style and incorporates beautiful clean lines. It features a Personal Paint Match finish on the Kitchen Island matched to Sherwin-Williams "Threshold Taupe" SW7501 and a mix of light tan paint and vibrant orange décor. These colors really pop out on the “white canvas” of this design. The designer chose a beautiful combination of white Dura Supreme cabinetry (in "Classic White" paint), white subway tile backsplash, white countertops, white trim, and a white sink. The built-in breakfast nook (L-shaped banquette bench seating) attached to the kitchen island was the perfect choice to give this kitchen seating for entertaining and a kitchen island that will still have free counter space while the homeowner entertains.
Design by Studio M Kitchen & Bath, Plymouth, Minnesota.
Request a FREE Dura Supreme Brochure Packet:
https://www.durasupreme.com/request-brochures/
Find a Dura Supreme Showroom near you today:
https://www.durasupreme.com/request-brochures
Want to become a Dura Supreme Dealer? Go to:
https://www.durasupreme.com/become-a-cabinet-dealer-request-form/
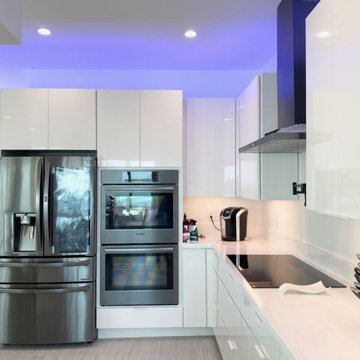
Eva Polizze was a pleasure to help her with her kitchen! she knew exactly what she wanted and extremely easy to work with! this is a new construction in beautiful Florida Keys!
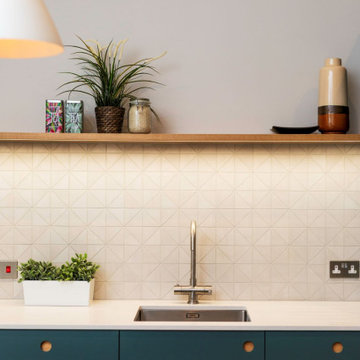
The Royal Mile Kitchen perfects the collaboration between contemporary & character features in this beautiful, historic home. The kitchen uses a clean and fresh colour scheme with White Quartz worktops and Inchyra Blue painted handleless cabinets throughout. The ultra-sleek large island provides a stunning centrepiece and makes a statement with its wraparound worktop. A convenient seating area is cleverly created around the island, allowing the perfect space for informal dining.

Kitchen, counter, bar seating with custom fabric - upholstered seating, lantern lighting, custom range hood, butlers pantry with coffee & tea bar, white wainscoting.
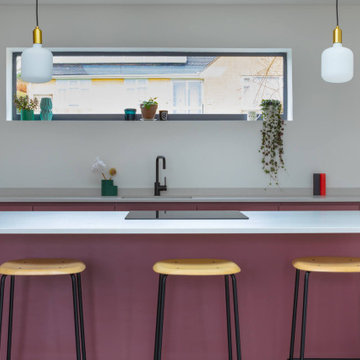
A contemporary, handleless kitchen in a 1960's home extension.
Plenty of clean lines, minimalist aesthetic and a bold vibrant colour.
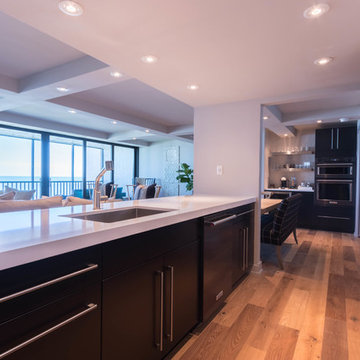
This Sanibel Condo overlooking the sea, was freshly remodeled from the ground up. Clients went for a contemporary look with the cabinetry, and brought a coastal feel in with the medium brown flooring and weathered wood furniture. Bathrooms received a completely modern look with rectangle white tiles running up the back walls of each space. The bathrooms were then complemented with grey floating vanities with solid white countertops. #CleanandFresh
Cabinetry: Siteline Cabinetry
Finish: Kitchen/Peppercorn - Baths/Platinum
Countertops: Cambria - White Cliff
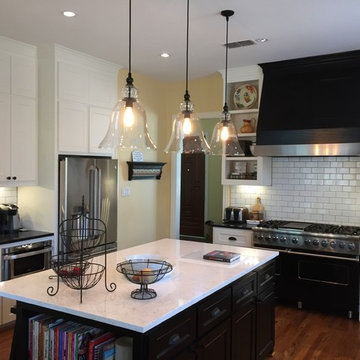
Fabulous kitchen features black range hood over gas cooktop on kitchen island as well as gray quatrefoil runner layered over light hardwood floors. Kitchen with black frameless cabinets paired with white and gray quartzite countertops and backsplash as well as stainless steel apron sink accented with gooseneck faucet.
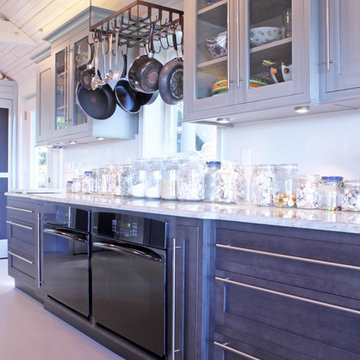
We designed the upper cabinetry to fit around the homeowners’ existing pot rack and the base cabinetry to accommodate two built-in ovens.
The sleek, silver bar pulls complement the grey and charcoal tones of the kitchen and the pale granite counter tops. Displayed seashells accentuate the space’s beach style.
-Allison Caves, CKD
Caves Kitchens

This was a full renovation of a 1920’s home sitting on a five acre lot. This is a beautiful and stately stone home whose interior was a victim of poorly thought-out, dated renovations and a sectioned off apartment taking up a quarter of the home. We changed the layout completely reclaimed the apartment and garage to make this space work for a growing family. We brought back style, elegance and era appropriate details to the main living spaces. Custom cabinetry, amazing carpentry details, reclaimed and natural materials and fixtures all work in unison to make this home complete. Our energetic, fun and positive clients lived through this amazing transformation like pros. The process was collaborative, fun, and organic.

BeachHaus is built on a previously developed site on Siesta Key. It sits directly on the bay but has Gulf views from the upper floor and roof deck.
The client loved the old Florida cracker beach houses that are harder and harder to find these days. They loved the exposed roof joists, ship lap ceilings, light colored surfaces and inviting and durable materials.
Given the risk of hurricanes, building those homes in these areas is not only disingenuous it is impossible. Instead, we focused on building the new era of beach houses; fully elevated to comfy with FEMA requirements, exposed concrete beams, long eaves to shade windows, coralina stone cladding, ship lap ceilings, and white oak and terrazzo flooring.
The home is Net Zero Energy with a HERS index of -25 making it one of the most energy efficient homes in the US. It is also certified NGBS Emerald.
Photos by Ryan Gamma Photography
Purple Kitchen with White Splashback Design Ideas
3
