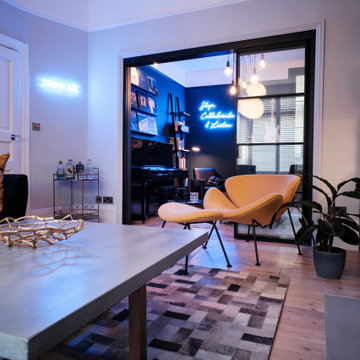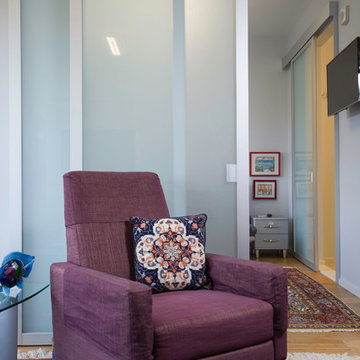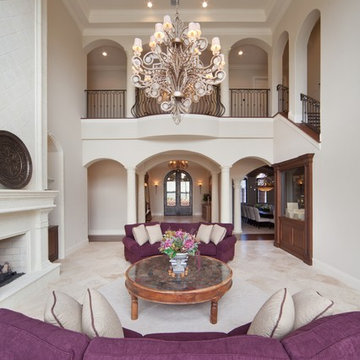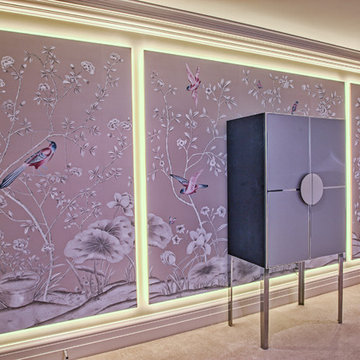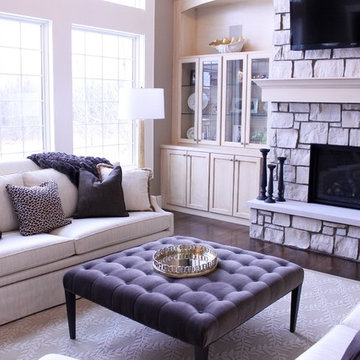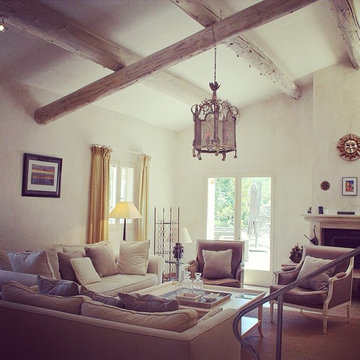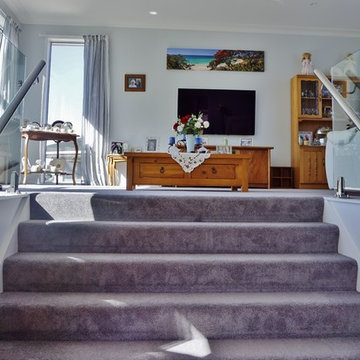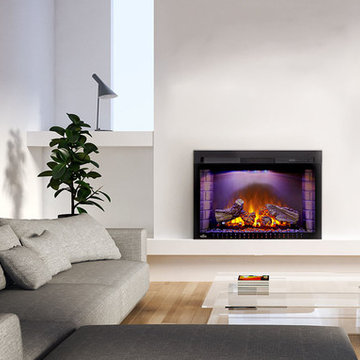Purple Living Room Design Photos
Refine by:
Budget
Sort by:Popular Today
61 - 80 of 162 photos
Item 1 of 3
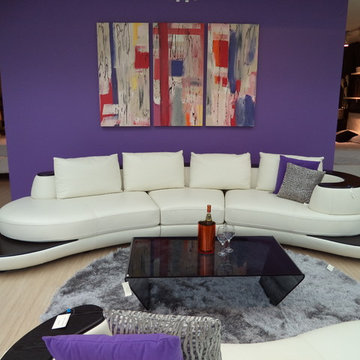
unway style and fashion come together in this beautifully designed oasis. The Julia features a curved design with luxurious back pillows. Sectional has a hardwood frame covered in soft Italian leather. The beautifully finished wooden top and attached side tables add style and function. Sectional can special be ordered in various leather and wood combinations.
Sectional: 195"x 50"x 32" Chaise Lounge: 97"x 53"x 32"
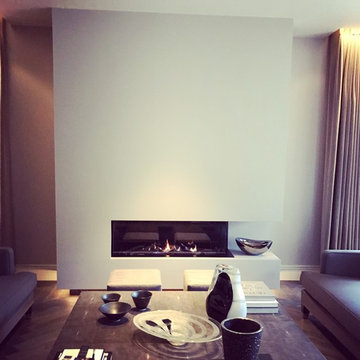
A newly Renovated Contemporary Formal Sitting Room / Living Room for our stylish clients family home. Working with Janey Butler Interiors we proposed the total renovation of this sitting area, with all new contemporary floating fireplace design, and suspended ceiling with John Cullen Lighting. The newly created 'suspended' ceiling allowed us to created architectural recesses for the elegant Home Automated Eric Kuster luxury fabric curtains with concealed John Cullen dimmable LED lighting. Beautifully made elegant Curtains by the Janey Butler Interiors specialist curtain designers. The curtains have been designed on a Lutron Home Automation system allowing touch button opening and closing. All new Herringbone hardwood flooring throughout with under floor heating, and Bang and Olufsen Music / Sound System. Origninal contemporary Art Work and stylish Contemporary Furniture Design. The floating Fireplace is the now the stylish focal point of this stylish room, which exudes luxury and style. Before Images are at the end of the album showing just what a great job the talented Llama Group team have done in transforming this now beautiful room from its former self.
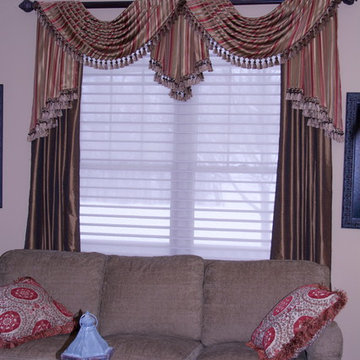
Formal drapes in a living room Maple Grove Mn. Shelly Reilly 763-439-85686
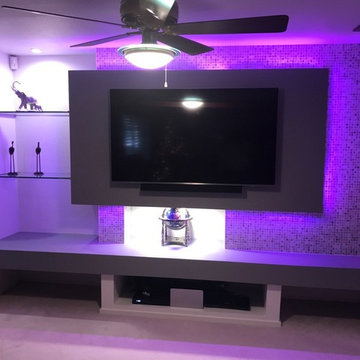
14'-2" x 8'-0" multi-dimensional media center with colored LED wall wash lighting, glass tile, glass shelving and electrical relocation.
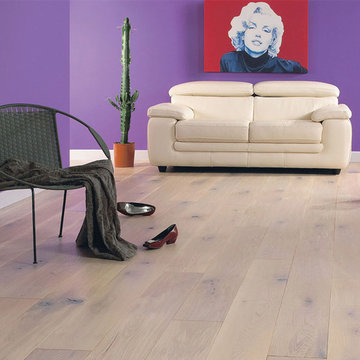
Rocky Mountain Rustic White Oak 9/16 x 9 ½ x 96"
Rocky Mountains: This wide plank hardwood floor is brushed, it has grain effects, distressed, damage edges, nail marks all done by hand.
Specie: Rustic French White Oak
Appearance:
Color: Light Sand color
Variation: Moderate
Properties:
Durability: Dense, strong, excellent resistance.
Construction: T&G, 3 Ply Engineered floor. The use of Heveas or Rubber core makes this floor environmentally friendly.
Finish: 8% UV acrylic urethane with scratch resistant by Klumpp
Sizes: 9/16 x 9 ½ x 96”, (85% of its board), with a 3.2mm wear layer.
Warranty: 25 years limited warranty.
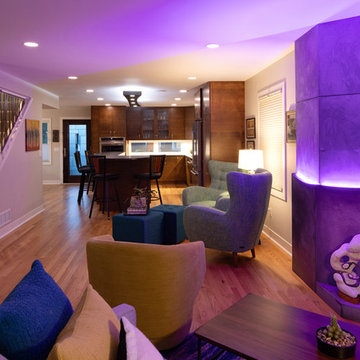
Living room kitchen open concept with custom concrete fireplace and LED lighting illuminating space.
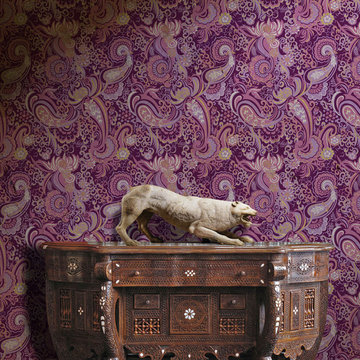
“An exotic, intricate and unique paisley design worthy of its name – the Taj Mahal as one of the wonders of world."
Printed width: 610mm
Supplied: as 10m roll
Design repeat: 403mm
Composition: paper coated no woven back
Weight: 150gsm
Features:
-Designed and printed in Australia
low wet expansion, will not bubble and edges will not curl.
-Suitable for commercial use with fire rating (FR-ASTM E-84-97a)
-Easy installation and easy to take down
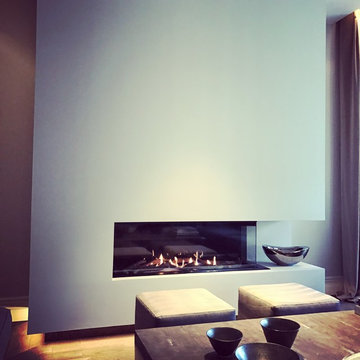
A newly created stylish, Contemporary Formal Sitting Room / Living Room for our stylish clients family home. We proposed the total renovation of this sitting area, with all new contemporary floating fireplace design, and dropped down ceiling with John Cullen Lighting. The newly created 'dropped' ceiling allowed us to recess the elegant Home Automated Eric Kuster fabric curtains with concealed John Cullen LED lighting. Beautifully made elegant Curtains by our specialist curtain designers. The curtains have been designed on a Lutron Home Automation system allowing touch button opening and closing. All new Herringbone hardwood flooring throughout with under floor heating, and Bang and Olufsen Music / Sound System. Origninal contemporary Art Work and stylish Contemporary Furniture Design. The floating Fireplace is the now stylish focal point of this stunning room, which exudes luxury and style. Before Images are at the end of the album showing just what a great job the talented Llama Group team have done in transforming this now beautiful room from its former self.
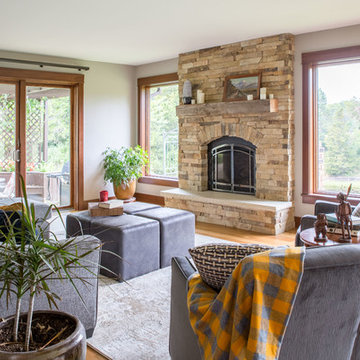
Project by Wiles Design Group. Their Cedar Rapids-based design studio serves the entire Midwest, including Iowa City, Dubuque, Davenport, and Waterloo, as well as North Missouri and St. Louis.
For more about Wiles Design Group, see here: https://wilesdesigngroup.com/
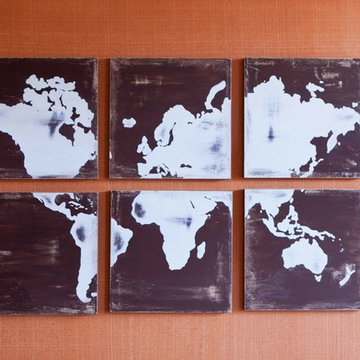
Artwork reminiscent of the globe-trotting past, textured wall treatment is a strie faux paint effect.
Photo Credit: Donna Dotan
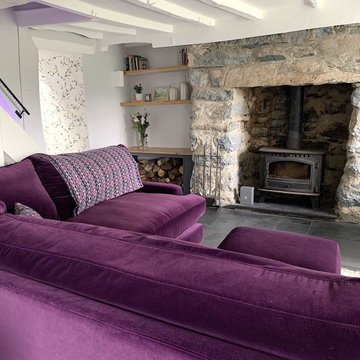
A beautiful sofa in a purple velvet makes such a statement in this room. The ideal place to sit in front of the fire. Bespoke joinery was added to the alcoves for a log store and additonal storage.
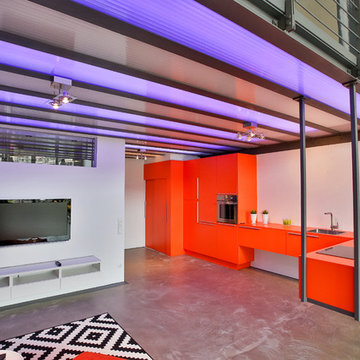
Die Gestaltung von massangefertigten Möbeln lassen das Eigenheim in einem neuen Couleur erstrahlen und wertet den Wohnalltag unkonventionell auf.
Purple Living Room Design Photos
4
