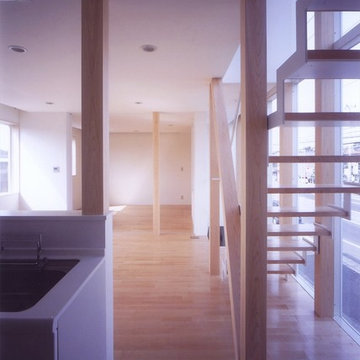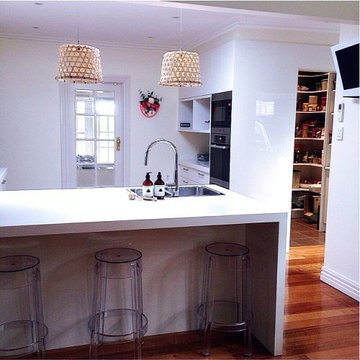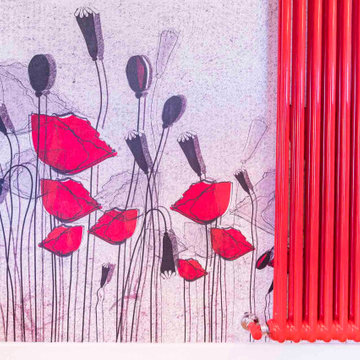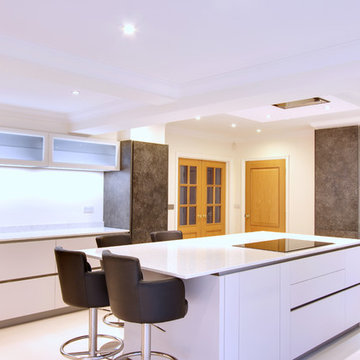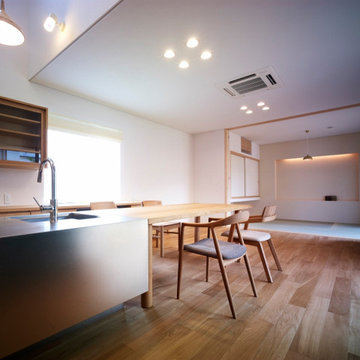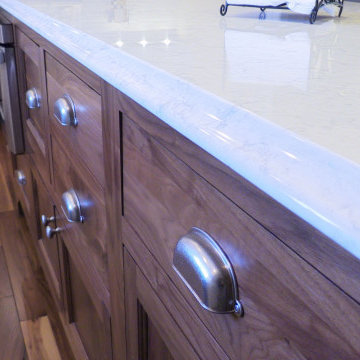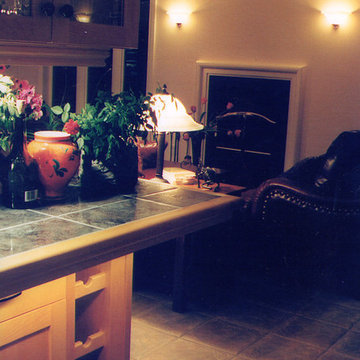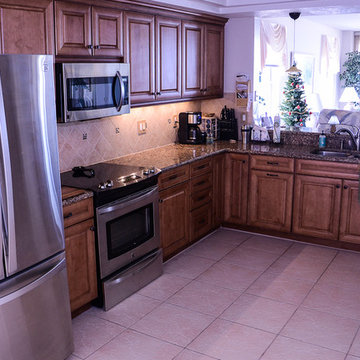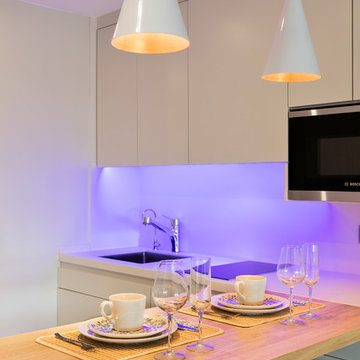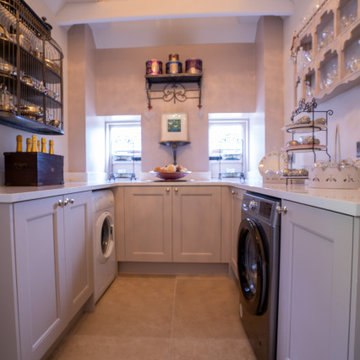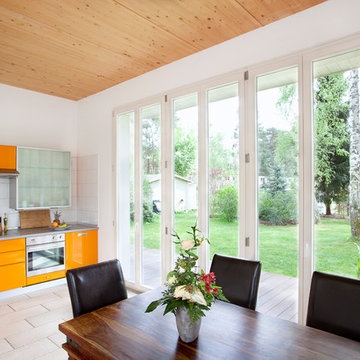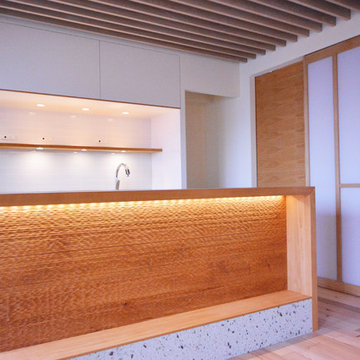Purple Open Plan Kitchen Design Ideas
Refine by:
Budget
Sort by:Popular Today
161 - 180 of 219 photos
Item 1 of 3
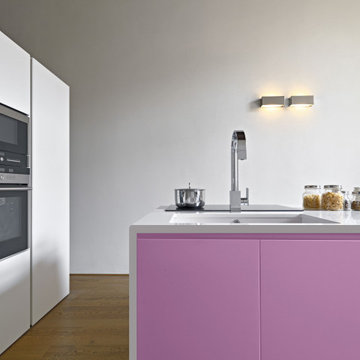
Our Customer wanted Matt pink made to measure cupboard doors which is exactly what we created for them.
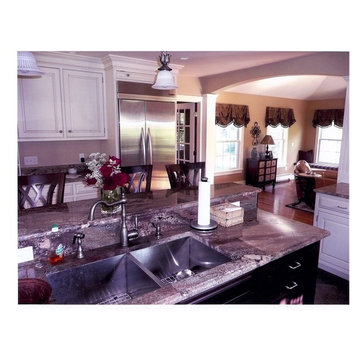
This large, two level island is the perfect space for quick week-day breakfasts and entertaining. Bar height stools offer eat-in kitchen seating while open concept design allows a clear line of sight from the island to the great room. White kitchen cabinets with white crown molding and granite countertops create a clean, bright space.
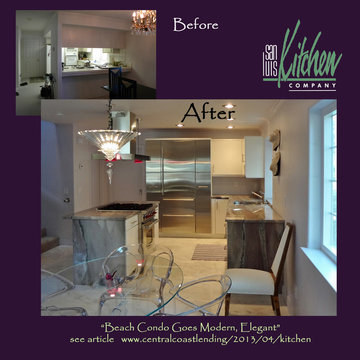
A typical beach condo is now an elegant retreat for this homeowner. Modern lines are complemented by clean white Brookhaven cabinets and stainless appliances. Either side of the built-in refrigerator are tall pull-out pantries in a matching stainless finish. A quartzite counter in shades of grey and purple pop against the lavender walls and marble floor tile. To top it all off, San Luis Kitchen also designed matching custom cabinets for the Master and guest suites -- including the walk-in closets!
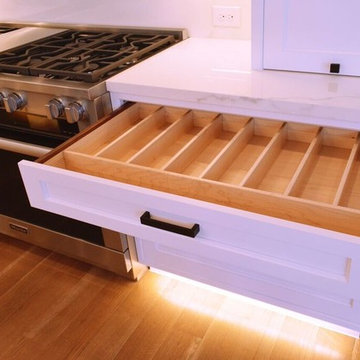
Kitchen Perimeter -Plato Cabinets: Maple Artisan Door - Arctic White
Island - Plato Cabintes: Walnut Artisan Door -
Mocha Lite Stain
FBS Cabinet Rep: Karen White
FBS Appliance Rep: John Sivak
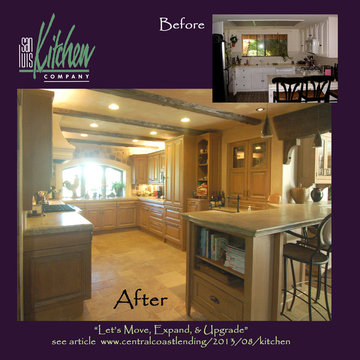
Tuscan design using a burnished & glazed finish on oak cabinets by Wood-Mode. The columns either side of the range pull out with spice and bottle storage behind. The curved profile of the top drawer-heads extends around the kitchen.
When the homeowners decided to move from San Francisco to the Central Coast, they were looking for a more relaxed lifestyle, a unique place to call their own, and an environment conducive to raising their young children. They found it all in San Luis Obispo. They had owned a house here in SLO for several years that they had used as a rental. As the homeowners own and run a contracting business and relocation was not impossible, they decided to move their business and make this SLO rental into their dream home.
As a rental, the house was in a bare-bones condition. The kitchen had old white cabinets, boring white tile counters, and a horrendous vinyl tile floor. Not only was the kitchen out-of-date and old-fashioned, it was also pretty worn out. The tiles were cracking and the grout was stained, the cabinet doors were sagging, and the appliances were conflicting (ie: you could not open the stove and dishwasher at the same time).
To top it all off, the kitchen was just too small for the custom home the homeowners wanted to create.
Thus enters San Luis Kitchen. At the beginning of their quest to remodel, the homeowners visited San Luis Kitchen’s showroom and fell in love with our Tuscan Grotto display. They sat down with our designers and together we worked out the scope of the project, the budget for cabinetry and how that fit into their overall budget, and then we worked on the new design for the home starting with the kitchen.
As the homeowners felt the kitchen was cramped, it was decided to expand by moving the window wall out onto the existing porch. Besides the extra space gained, moving the wall brought the kitchen window out from under the porch roof – increasing the natural light available in the space. (It really helps when the homeowner both understands building and can do his own contracting and construction.) A new arched window and stone clad wall now highlights the end of the kitchen. As we gained wall space, we were able to move the range and add a plaster hood, creating a focal nice focal point for the kitchen.
The other long wall now houses a Sub-Zero refrigerator and lots of counter workspace. Then we completed the kitchen by adding a wrap-around wet bar extending into the old dining space. We included a pull-out pantry unit with open shelves above it, wine cubbies, a cabinet for glassware recessed into the wall, under-counter refrigerator drawers, sink base and trash cabinet, along with a decorative bookcase cabinet and bar seating. Lots of function in this corner of the kitchen; a bar for entertaining and a snack station for the kids.
After the kitchen design was finalized and ordered, the homeowners turned their attention to the rest of the house. They asked San Luis Kitchen to help with their master suite, a guest bath, their home control center (essentially a deck tucked under the main staircase) and finally their laundry room. Here are the photos:
I wish I could show you the rest of the house. The homeowners took a poor rental house and turned it into a showpiece! They added custom concrete floors, unique fiber optic lighting, large picture windows, and much more. There is now an outdoor kitchen complete with pizza oven, an outdoor shower and exquisite garden. They added a dedicated dog run to the side yard for their pooches and a rooftop deck at the very peak. Such a fun house.
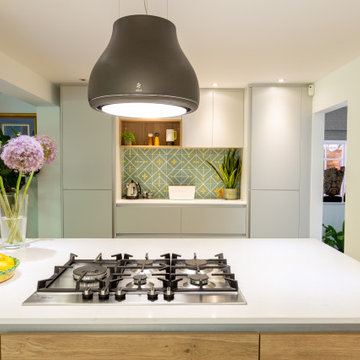
A REFRESHING & VIBRANT SPACE TO COOK
As part of a broken-plan living area, it was vital that our kitchen design perfectly captured the essence of our client’s Loughton home. Combining light grey cabinetry with wood accents and a stunning feature wall, this bright and inviting space undoubtedly does just that.
The pale grey handleless units at either end of the space help to open up the room, introducing a bright, fresh and airy feel. Demonstrating a flair for sleek and well-balanced Dutch-inspired interiors, our Loughton clients love pairing vintage and modern pieces. We were keen to reflect their eclectic taste in our unique design. Introducing Mereway’s Natural Oak finish to the kitchen island injects fantastic warmth and character to the space, while a modern and vibrant decorative tile accent wall brings a pop of colour and energy to the room. Together these two elements perfectly tie in with the scheme that features throughout our client’s home.
Finding a great practical layout was also key to the success of this interior. Mirroring the cabinetry at either end of the room establishes a sense of visual balance while positioning the hob on the central kitchen island ingeniously maximises our client’s storage and worktop space without hindering the flow of movement into the lounge and dining area. Furthermore, Neff appliances and an 1810 sink and tap bring outstanding functionality to the design.
This sleek bespoke modern interior makes a distinctly stylish and practical solution to our client’s brief. Needless to say, our Loughton clients were undeniably as delighted with their gorgeous new kitchen as we were.
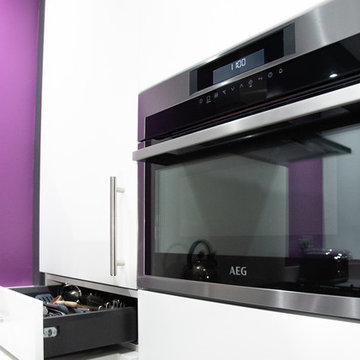
A beautiful modern handled kitchen with contrasting colours. Also featuring AEG appliances and American fridge-freezer.
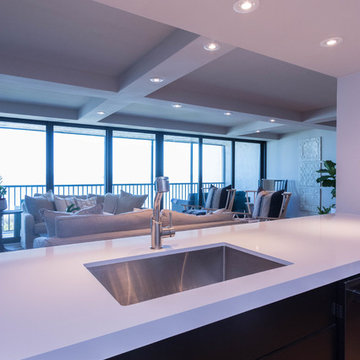
This Sanibel Condo overlooking the sea, was freshly remodeled from the ground up. Clients went for a contemporary look with the cabinetry, and brought a coastal feel in with the medium brown flooring and weathered wood furniture. Bathrooms received a completely modern look with rectangle white tiles running up the back walls of each space. The bathrooms were then complemented with grey floating vanities with solid white countertops. #CleanandFresh
Cabinetry: Siteline Cabinetry
Finish: Kitchen/Peppercorn - Baths/Platinum
Countertops: Cambria - White Cliff
Purple Open Plan Kitchen Design Ideas
9
