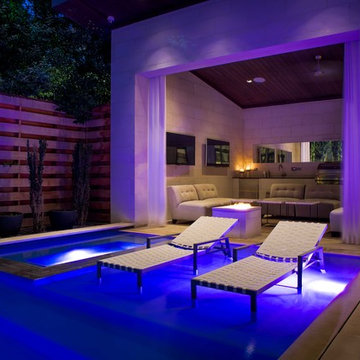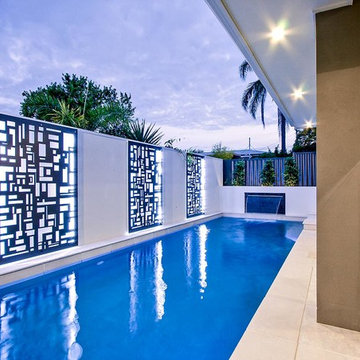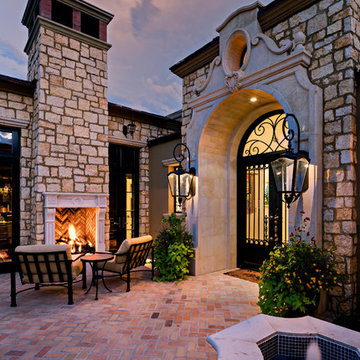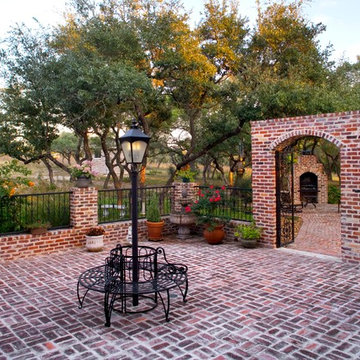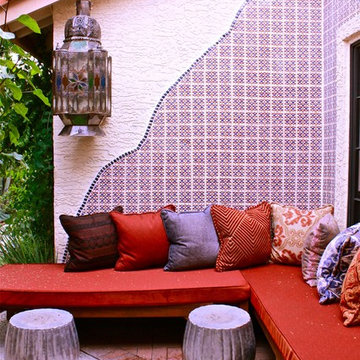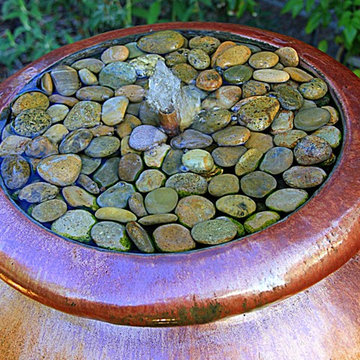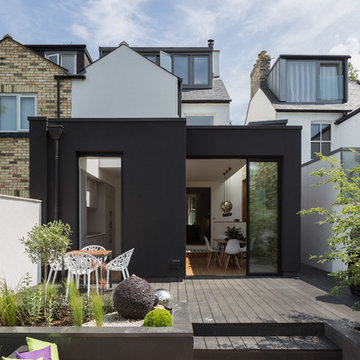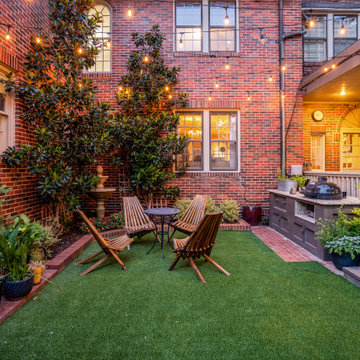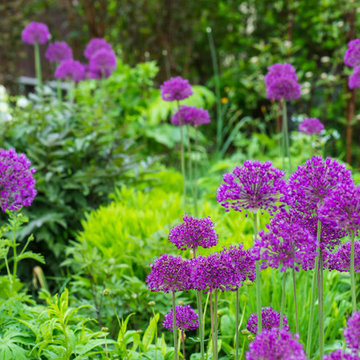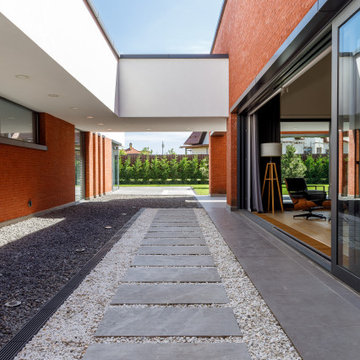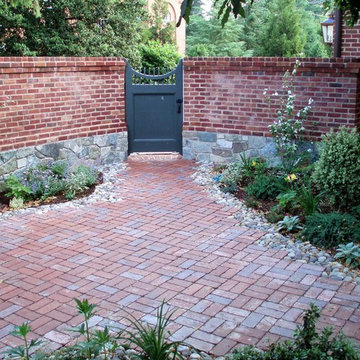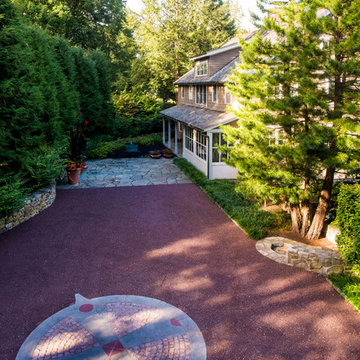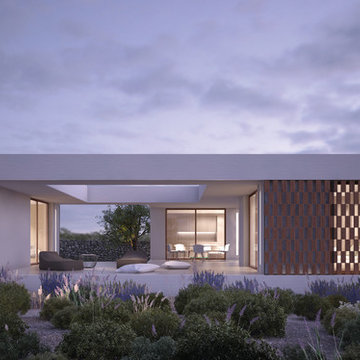Refine by:
Budget
Sort by:Popular Today
1 - 20 of 112 photos
Item 1 of 3
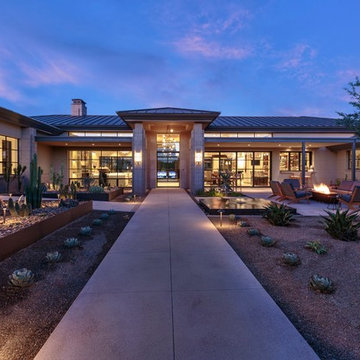
This “Arizona Inspired” home draws on some of the couples’ favorite desert inspirations. The architecture honors the Wrightian design of The Arizona Biltmore, the courtyard raised planter beds feature labeled specimen cactus in the style of the Desert Botanical Gardens, and the expansive backyard offers a resort-style pool and cabana with plenty of entertainment space. Additional focal areas of landscape design include an outdoor living room in the front courtyard with custom steel fire trough, a shallow negative-edge fountain, and a rare “nurse tree” that was salvaged from a nearby site, sits in the corner of the courtyard – a unique conversation starter. The wash that runs on either side of the museum-glass hallway is filled with aloes, agaves and cactus. On the far end of the lot, a fire pit surrounded by desert planting offers stunning views both day and night of the Praying Monk rock formation on Camelback Mountain.
Project Details:
Landscape Architect: Greey|Pickett
Architect: Higgins Architects
Builder: GM Hunt Builders
Landscape Contractor: Benhart Landscaping
Interior Designer: Kitchell Brusnighan Interior Design
Photography: Ian Denker
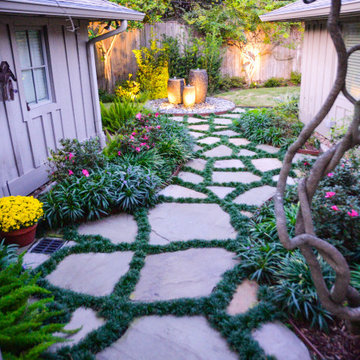
For this backyard garden in the Briargrove neighborhood of Houston, TX, we wanted to create a whimsical and sustainable backyard retreat that incorporated the existing flagstone. The design is based on circles and abstract lines. We installed dwarf mondo grass between the flagstones and incorporated native plants throughout the design including Encore Azaleas, Japanese Yew, Foxtail Ferns, Zoysia Grass and Katie Ruellia. The fence has a diamond trellis adorned with Star Jasmine. Three water fountains made out of Mexican beach pebbles serve as a centerpiece, adding ambient noise and encouraging a sense of tranquility.
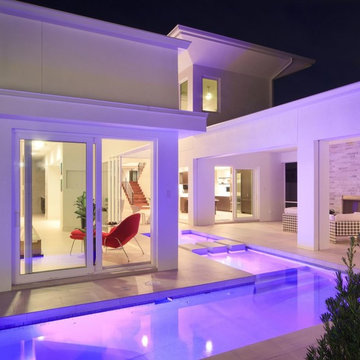
Freesia is a courtyard style residence with both indoor and outdoor spaces that create a feeling of intimacy and serenity. The centrally installed swimming pool becomes a visual feature of the home and is the centerpiece for all entertaining. The kitchen, great room, and master bedroom all open onto the swimming pool and the expansive lanai spaces that flank the pool. Four bedrooms, four bathrooms, a summer kitchen, fireplace, and 2.5 car garage complete the home. 3,261 square feet of air conditioned space is wrapped in 3,907 square feet of under roof living.
Awards:
Parade of Homes – First Place Custom Home, Greater Orlando Builders Association
Grand Aurora Award – Detached Single Family Home $1,000,000-$1,500,000
– Aurora Award – Detached Single Family Home $1,000,000-$1,500,000
– Aurora Award – Kitchen $1,000,001-$2,000,000
– Aurora Award – Bath $1,000,001-$2,000,000
– Aurora Award – Green New Construction $1,000,000 – $2,000,000
– Aurora Award – Energy Efficient Home
– Aurora Award – Landscape Design/Pool Design
Best in American Living Awards, NAHB
– Silver Award, One-of-a-Kind Custom Home up to 4,000 sq. ft.
– Silver Award, Green-Built Home
American Residential Design Awards, First Place – Green Design, AIBD
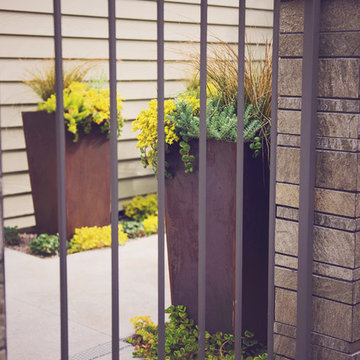
Private garden gate leads to compact concrete courtyard with upright COR-TEN planters.

This is the homes inner courtyard featuring Terra-cotta tile paving with hand-painted Mexican tile keys, a fire pit and bench.
Photographer: Riley Jamison
Realtor: Tim Freund,
website: tim@1000oaksrealestate.com
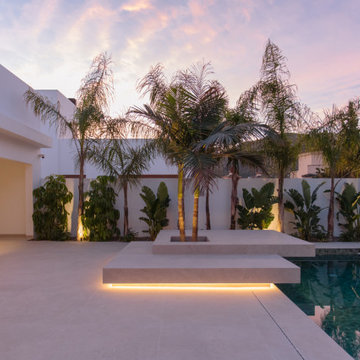
villa de lujo en la Costa Blanca.
Porcelánico gran formato para pavimentos y cubos retro iluminados.
Purple Outdoor Courtyard Design Ideas
1






