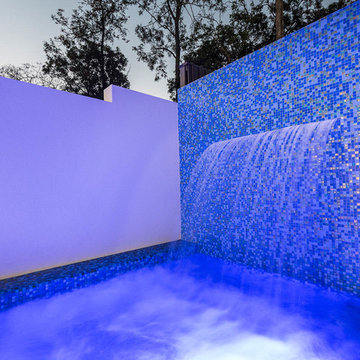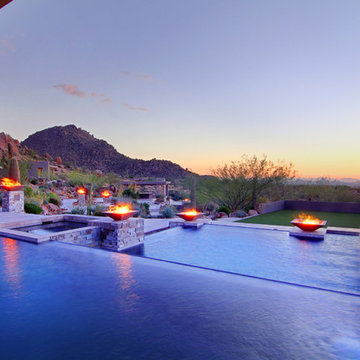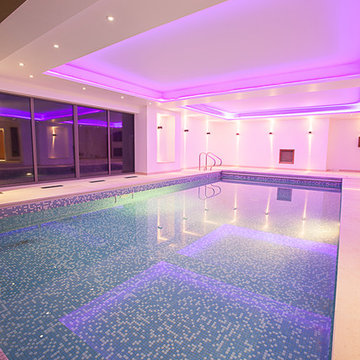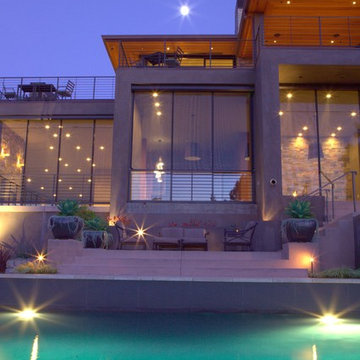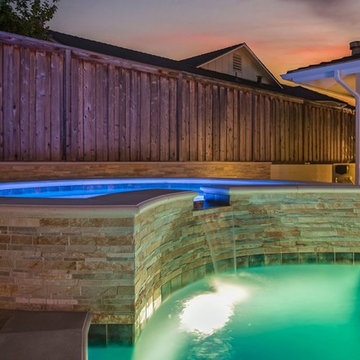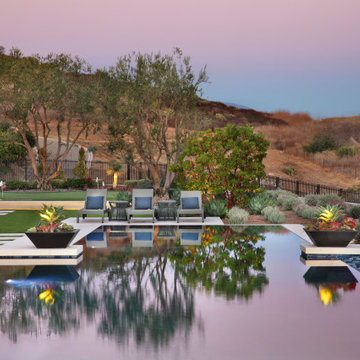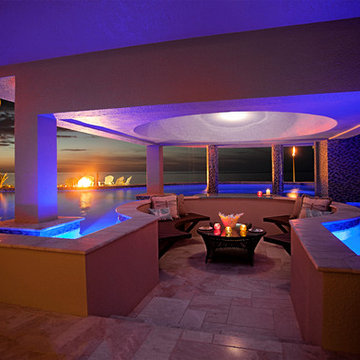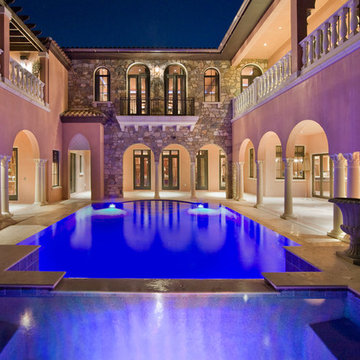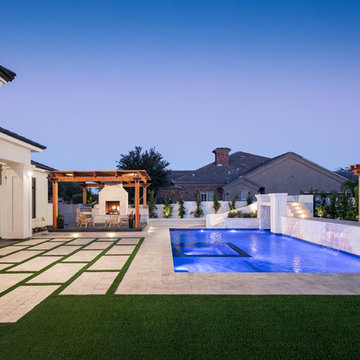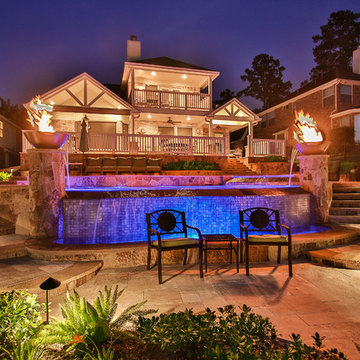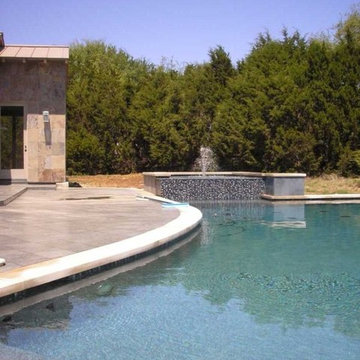Purple Pool Design Ideas
Refine by:
Budget
Sort by:Popular Today
21 - 40 of 143 photos
Item 1 of 3
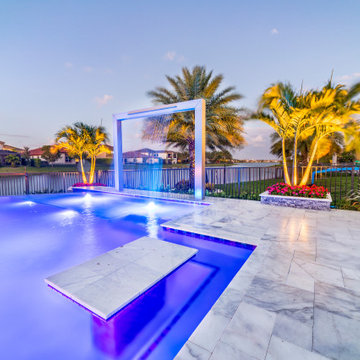
Corner bench with floating counter and large pergola with soothing water sheer to keep cool while enjoying some fun in the sun.
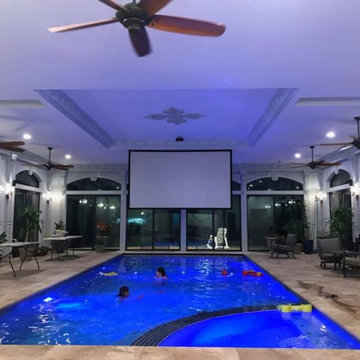
Indoor Swimming Pool built for a client in Fairfax, Virginia during pre-construction of their new house. We had to work hand and hand with the builder to make sure that this project turned out with the style and appearance that the client was looking for. Wall to wall windows, a custom ventilation system to make sure that the room stays mold free, custom drop down tv screen for movies, sports, and entertaining. The patio and coping is a walnut travertine. This entire space comes equipped with a sauna, indoor full kitchen, and full bathroom.
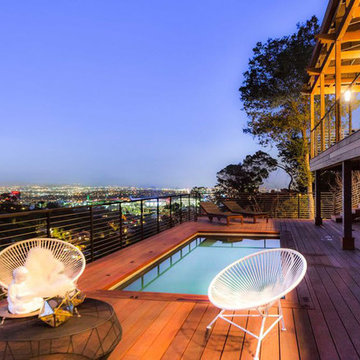
Construction by: SoCal Contractor
Interior Design by: Lori Dennis Inc
Photography by: Roy Yerushalmi
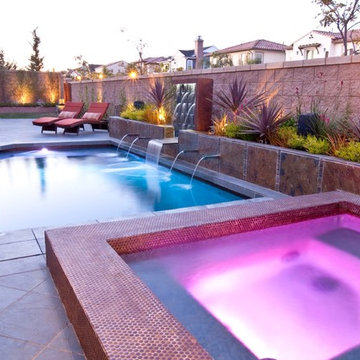
The custom kitchen includes a full sink, BBQ, in counter drink cooler and under counter ice maker and refrigerator. The overall space is compact, but this custom bar works perfectly in the space without taking up too much room. Eclectic patio with pergola cover. The clients wanted a comfortable space to entertain outdoors. They wanted color and texture. I think the orange and browns in the fabrics are wonderful compliment to the custom retaining wall and fountain with gold slate stone.
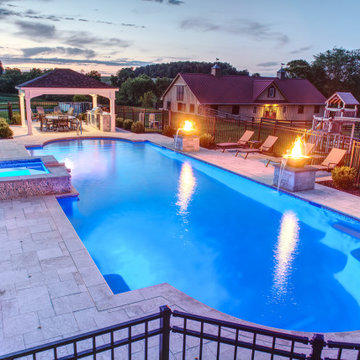
Custom Inground Pool with Spa, Firebowls, Custom Pool Lighting, Water Features, Pergola, Outdoor Kitchen, Landscaping and Hardscaping,
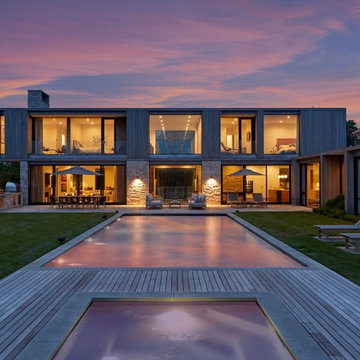
Sunset view of rear yard with hot tub, swimming pool, and lovely contemporary home beyond.
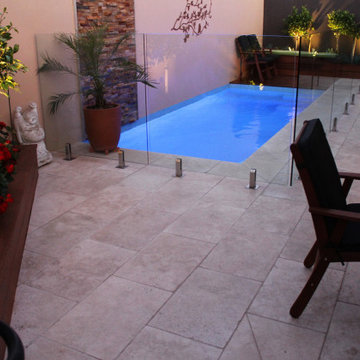
The entire rear area is paved in gorgeous blond travertine in a brick bond pattern. The boundary walls have been rendered and a stone water feature and iron decorative piece have been installed above the pool. Merbau has been used for the pool decking, bench seat and flower boxes.
All the colours and textures have been chosen to complement one another. The pebble sideway with travertine steppers and exotic grasses has been designed so the utilities and pool equipment are easily accessible, whilst still looking stylish. The fences have been painted a dark grey and a decorative screen hides away the boring ugly stuff like bins and air-conditioning units. The electric blue pool, the vibrant green Ficus ‘Hillii’ manicured trees and brightly coloured coverage plants all work so well to pop against the pale palette of the walls and paving. A strategically placed garden lighting system makes everything come life at night, making it absurd not to take full advantage of having your own private villa landscape right outside your back door!
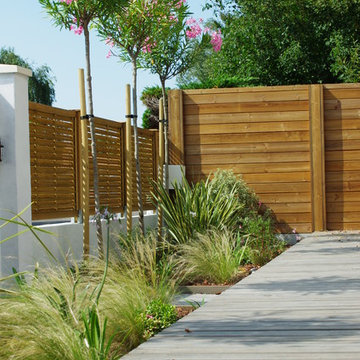
Réfection de l'entrée par le portillon. Passage entre les graminées.
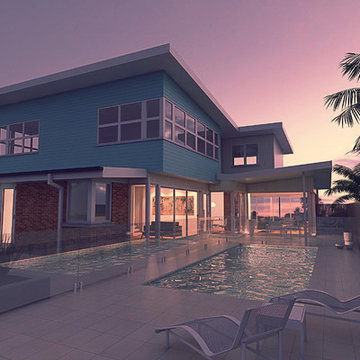
For the rear we extended the ground floor family room towards the pool with a glazed projecting bay, and then cantilevered the new, first floor children's bedrooms over these windows to provide some weather protection to the wide opening doors to the family room.
For the first floor addition a combination of different lightweight materials picked out in different colours seems to reduce the mass of the addition and provides visual interest. It is certainly a long way from the standard, rendered box with a hipped roof that was originally proposed.
Image by D. Krstanic
Purple Pool Design Ideas
2
