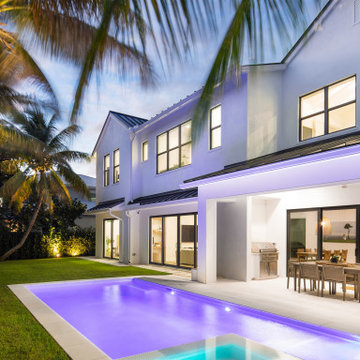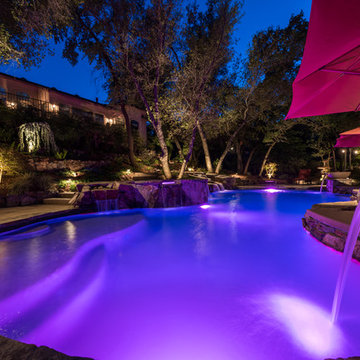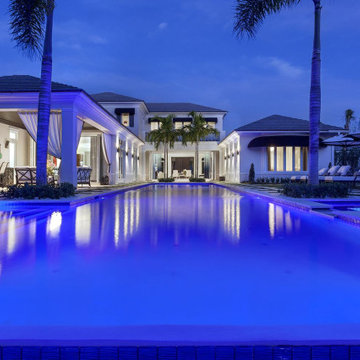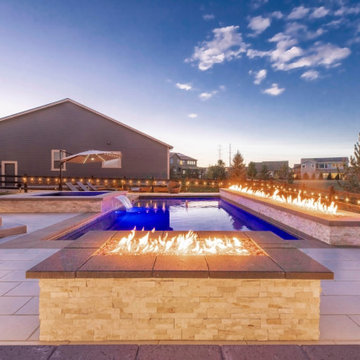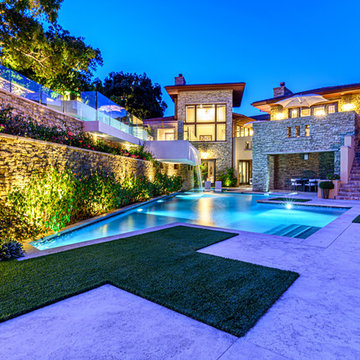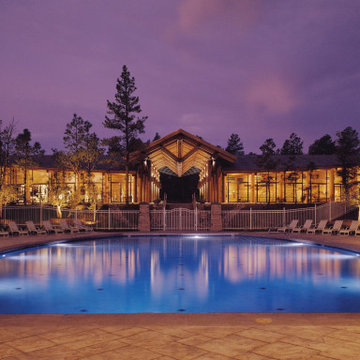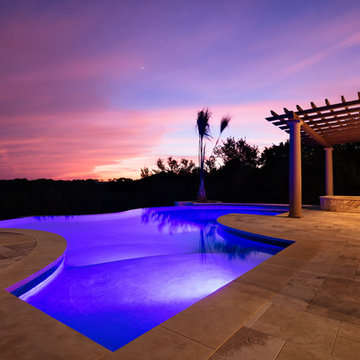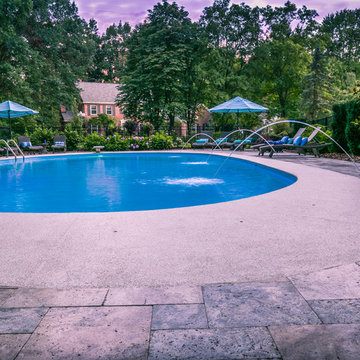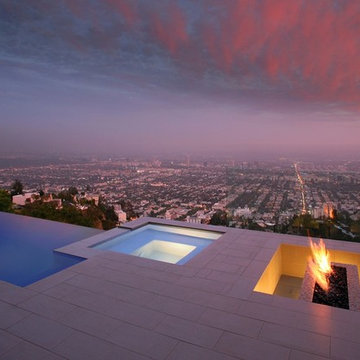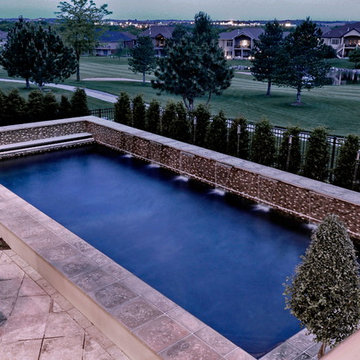Purple Pool Design Ideas
Refine by:
Budget
Sort by:Popular Today
101 - 120 of 140 photos
Item 1 of 3
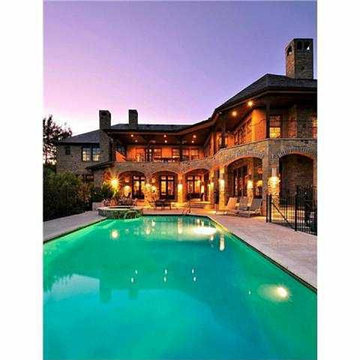
Rear Elevation of house from back of pool. Pool and deck built on structural steel platform over hillside.
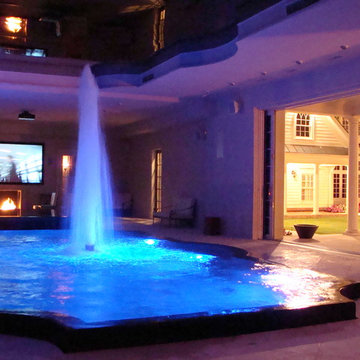
Polished Black Granite Edge
All Glass Tile Pool Interior
Large Foam Jet Water Feature
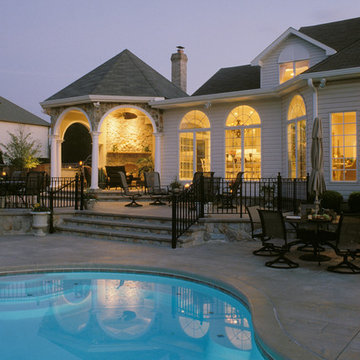
Do you want the exterior of your home to be magazine worthy?This patio will leave everyone speechless with its impeccable mixture of glamour and comfort. From entertainment to relaxation, there is a little bit for everyone to appreciate.
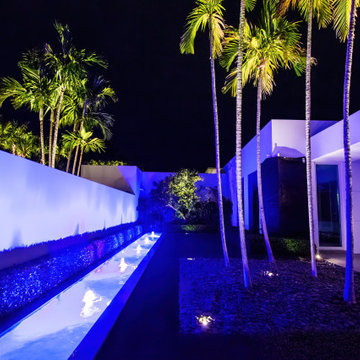
Coastal Source Landscape Lighting and Control in We4st Palm Beach Florida. Project designed, installed, programmed, and service by ETC.
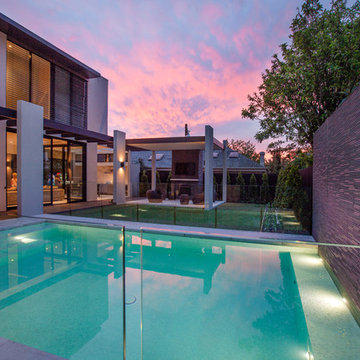
This pool was architectually designed by one of Melbournes top Landscape Architects. It features Italian porcelain pavers, Pearl Glass Mosaic tiles, ac Acrylic Window looking into the Theatre room, a Granite Waterfall, a Reflection Pond down the side of the house, and is all fully automated and controllable via iphones and computers!
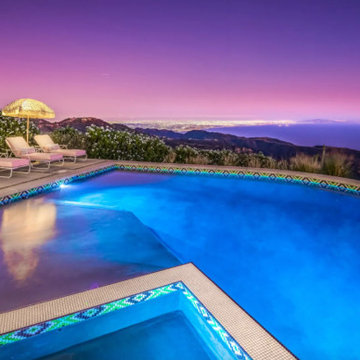
Company:
Handsome Salt - Interior Design
Location:
Malibu, CA
Fireplace:
Flare Fireplace
Size:
80"L x 16"H
Type:
Front Facing
Media:
Gray Rocks
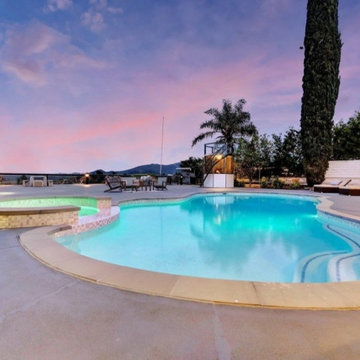
New development, stunning panoramic and unobstructed views of the city and mountains. True craftsmanship and design are shown off by the massive windows throughout this open layout home featuring 5 spacious bedrooms, 4.5 bathrooms, and 4,080 square feet of luxurious living space. Upon entrance, bold double doors open you to the formal dining room, gourmet chef’s kitchen, atmospheric family room, and great room. Gourmet Kitchen features top of the line stainless steel appliances, custom shaker cabinetry, quartz countertops, and oversized center island with bar seating. Glass sliding doors unveil breathtaking views day and night. Stunning rear yard with pool, spa and a Captain's deck with 360 degrees of city lights. Master suite features large glass doors with access to a private deck overlooking those stunning views. Master bath with walk-in shower, soaking tub, and custom LED lighting. Additionally, this home features a separate suite w/full bathroom living room and 1 bedroom.
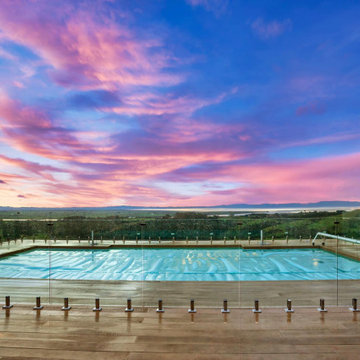
Seemlessly designed to compliment the wide vista of the Firth of Thames.
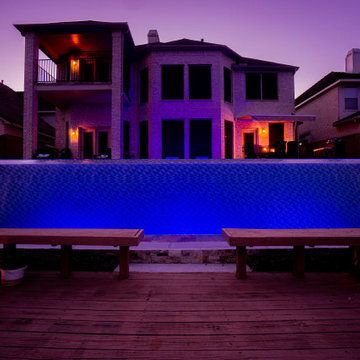
When you have a sloped backyard space and a gorgeous waterfront view, that creates the perfect opportunity for a negative-edge pool spillway!
108' perimeter geometric style pool with a negative edge in Missouri City! Key features of the project:
- 30' Wide Negative edge
- Travertine ledger stone wrapped columns & pool coping
- Oyster White Comfort Deck stairs on both sides of the pool with ledger stone border
- Tanning ledge
- Glass waterline tile called "Majestic Ocean"
- Plaster color: Midnight
#HotTubs #SwimSpas #CustomPools #HoustonPoolBuilder #Top50Builder #Top50Service #Outdoorkitchens #Outdoorliving
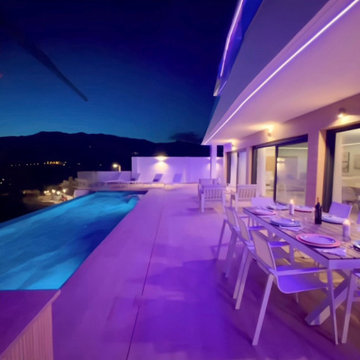
Vivienda de lujo pensada para pareja que han fijado su residencia en la ciudad de Málaga, pero provienen de países nórdicos por lo que buscaban una decoración con materiales naturales que el espacio principal lo formaran la cocina salón y comedor compartiendo una misma estancia, esta decisión es tenida en cuenta tomando en cuenta el estilo de vida de los clientes y sus aficiones. Grandes cristaleras de suelo a techo unifican estas tres estancias proporcionando bellas vistas
Purple Pool Design Ideas
6
