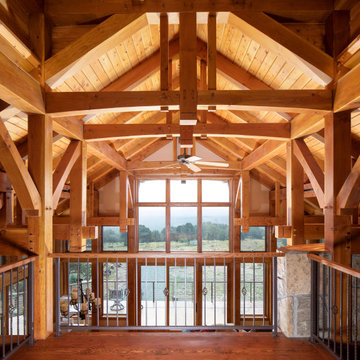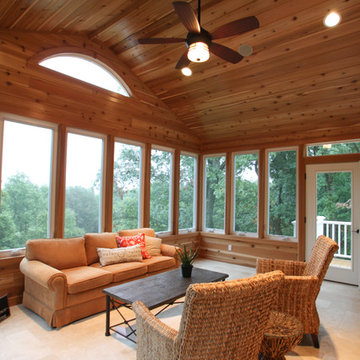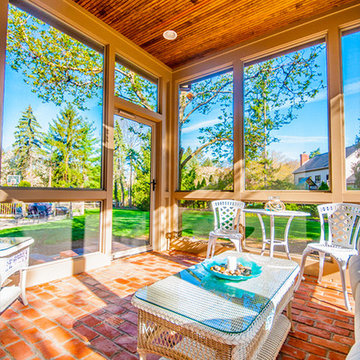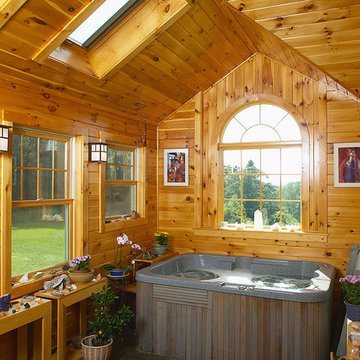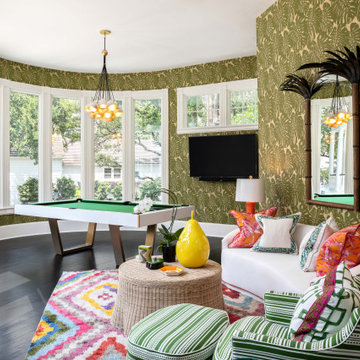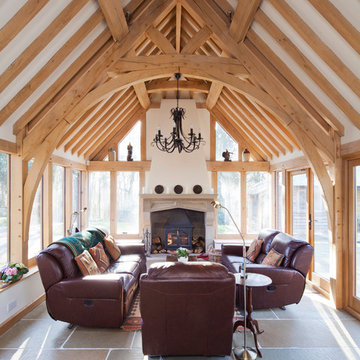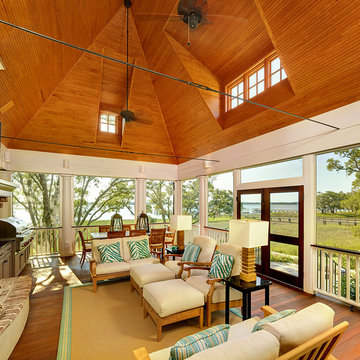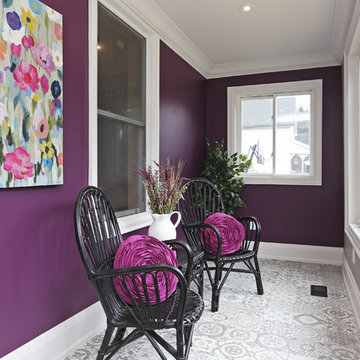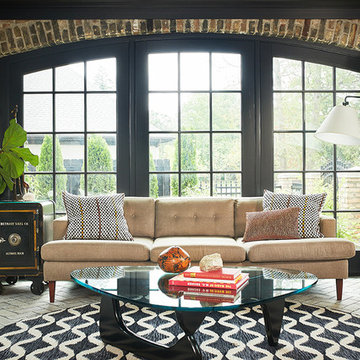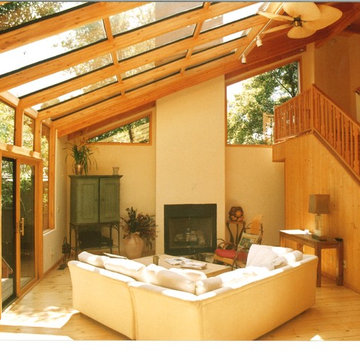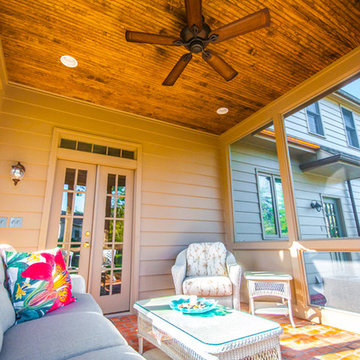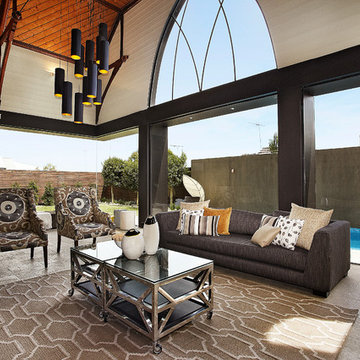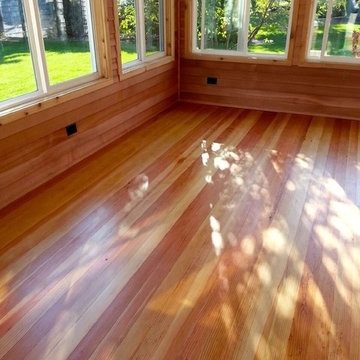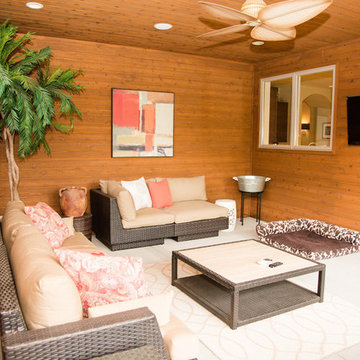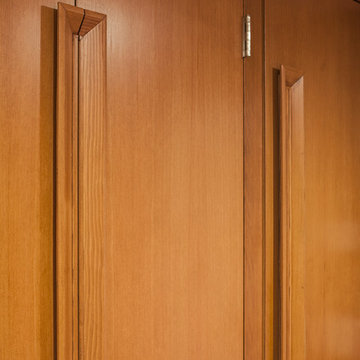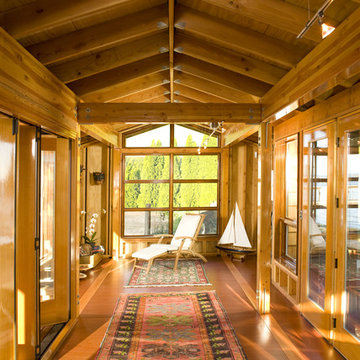Purple Sunroom Design Photos
Refine by:
Budget
Sort by:Popular Today
121 - 140 of 551 photos
Item 1 of 3
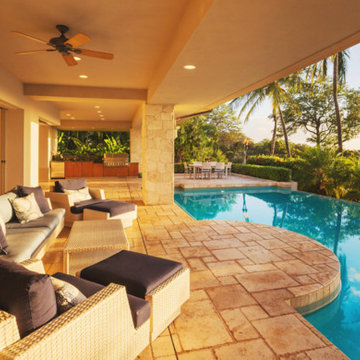
This patio and pool in remodel Long Beach, CA was designed to create an open space and easy access to the pool. Starting with brand new stone tiling, natural colors were introduced to compliment the sun's movement to the west creating beautiful warm tones during sunsets. All new patio furniture facing the pool adds even more comforting elements of relaxation and a real poolside lounge experience. An outdoor dining table and kitchen with stainless steel BBQ, and outdoor fridge provide easy access to a patio cookout anytime.
Take a look at our entire portfolio here: http://bit.ly/2nJOGe5
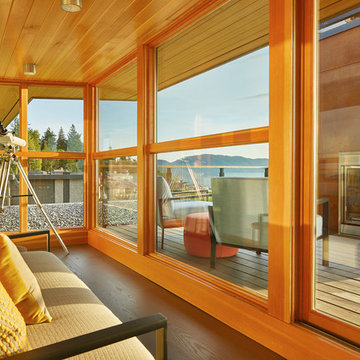
Architect: Studio Zerbey Architecture + Design
Photo: Benjamin Benschneider
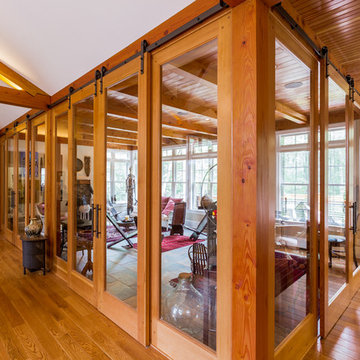
Custom Hybrid Timber Frame Home designed and built by R.W. Buff Inc Timber Frame Supplied by - Woodhouse Photos by - Bill Cardoni
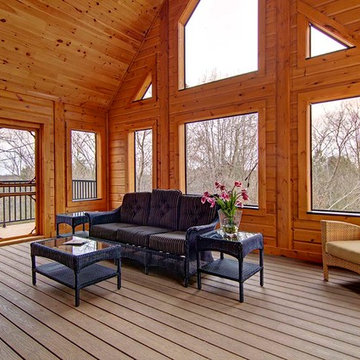
The Denver is very practical, and designed for those who favor the open room concept. At over 2700 square feet, it has substantial living space. The living room and kitchen areas are perfect for gathering, and the generous screened in room completes the picture perfect main floor. The loft is open to below and includes a beautiful large master bedroom. With a cathedral ceiling and abundance of windows, this design lets in tons of light, enhancing the most spectacular views. www.timberblock.com
Purple Sunroom Design Photos
7
