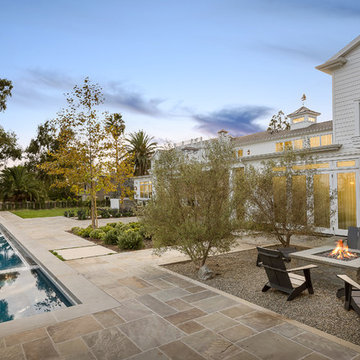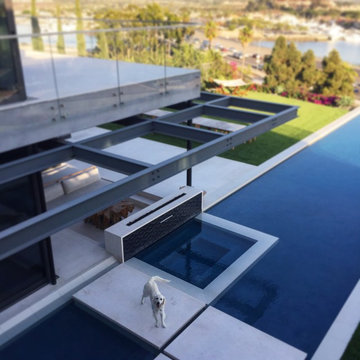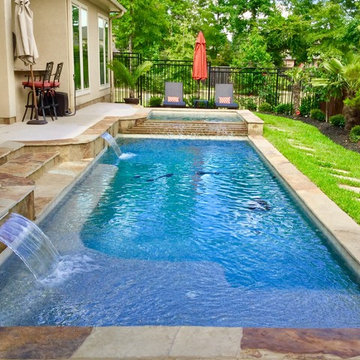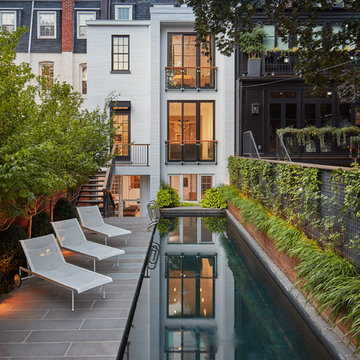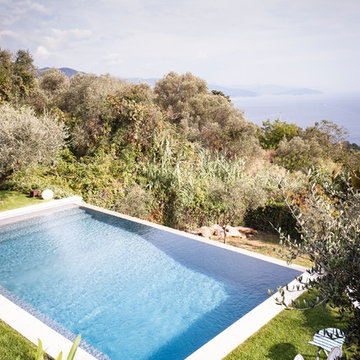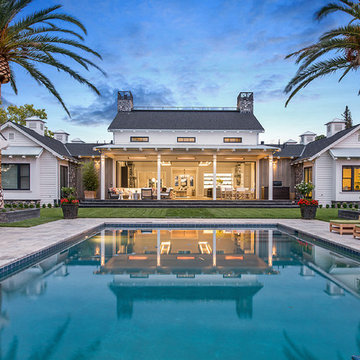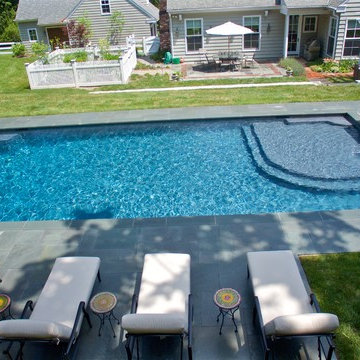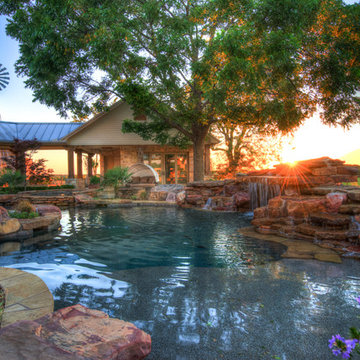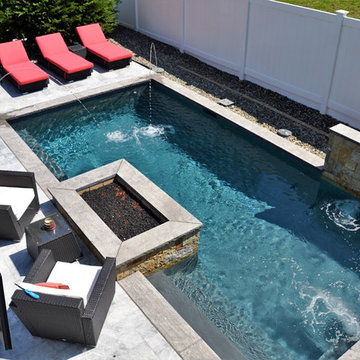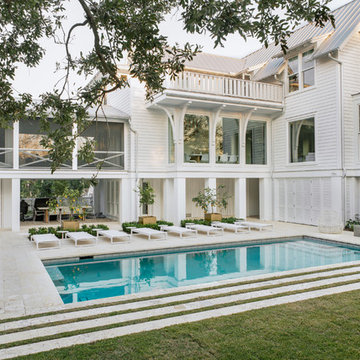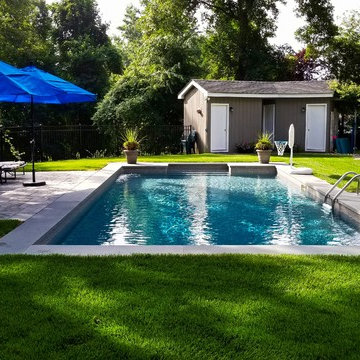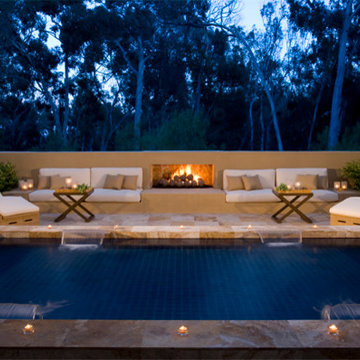Rectangular and Custom-shaped Pool Design Ideas
Refine by:
Budget
Sort by:Popular Today
161 - 180 of 115,208 photos
Item 1 of 3
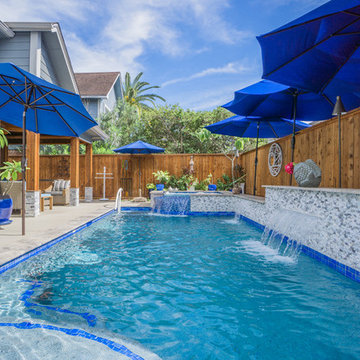
Small space, but big impact in this gorgeous custom pool & spa combo!
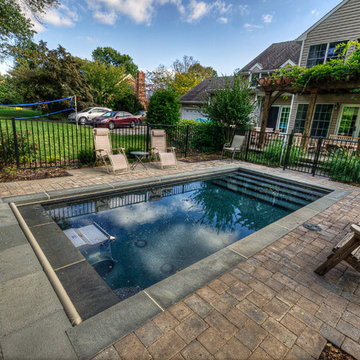
We design pools for all spaces! There is no yard too small for a quick dip! We love this traditional rectangular pool just the right size for a dip or soak!

This stunning pool has an Antigua Pebble finish, tanning ledge and 5 bar seats. The L-shaped, open-air cabana houses an outdoor living room with a custom fire table, a large kitchen with stainless steel appliances including a sink, refrigerator, wine cooler and grill, a spacious dining and bar area with leathered granite counter tops and a spa like bathroom with an outdoor shower making it perfect for entertaining both small family cookouts and large parties.
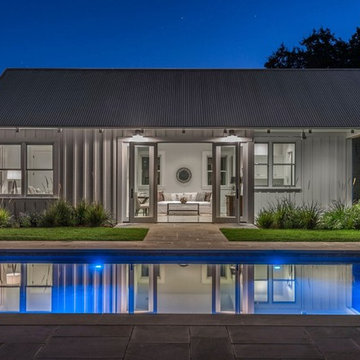
My client for this project was a builder/ developer. He had purchased a flat two acre parcel with vineyards that was within easy walking distance of downtown St. Helena. He planned to “build for sale” a three bedroom home with a separate one bedroom guest house, a pool and a pool house. He wanted a modern type farmhouse design that opened up to the site and to the views of the hills beyond and to keep as much of the vineyards as possible. The house was designed with a central Great Room consisting of a kitchen area, a dining area, and a living area all under one roof with a central linear cupola to bring natural light into the middle of the room. One approaches the entrance to the home through a small garden with water features on both sides of a path that leads to a covered entry porch and the front door. The entry hall runs the length of the Great Room and serves as both a link to the bedroom wings, the garage, the laundry room and a small study. The entry hall also serves as an art gallery for the future owner. An interstitial space between the entry hall and the Great Room contains a pantry, a wine room, an entry closet, an electrical room and a powder room. A large deep porch on the pool/garden side of the house extends most of the length of the Great Room with a small breakfast Room at one end that opens both to the kitchen and to this porch. The Great Room and porch open up to a swimming pool that is on on axis with the front door.
The main house has two wings. One wing contains the master bedroom suite with a walk in closet and a bathroom with soaking tub in a bay window and separate toilet room and shower. The other wing at the opposite end of the househas two children’s bedrooms each with their own bathroom a small play room serving both bedrooms. A rear hallway serves the children’s wing, a Laundry Room and a Study, the garage and a stair to an Au Pair unit above the garage.
A separate small one bedroom guest house has a small living room, a kitchen, a toilet room to serve the pool and a small covered porch. The bedroom is ensuite with a full bath. This guest house faces the side of the pool and serves to provide privacy and block views ofthe neighbors to the east. A Pool house at the far end of the pool on the main axis of the house has a covered sitting area with a pizza oven, a bar area and a small bathroom. Vineyards were saved on all sides of the house to help provide a private enclave within the vines.
The exterior of the house has simple gable roofs over the major rooms of the house with sloping ceilings and large wooden trusses in the Great Room and plaster sloping ceilings in the bedrooms. The exterior siding through out is painted board and batten siding similar to farmhouses of other older homes in the area.
Clyde Construction: General Contractor
Photographed by: Paul Rollins
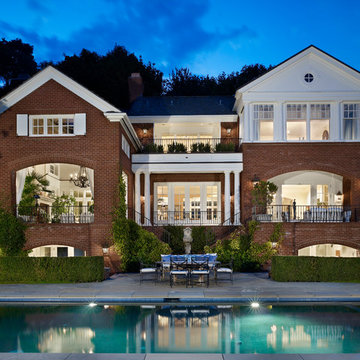
Formal architectural notes play like a symphony across the lakeside façade.
Photo : Benjamin Benschneider
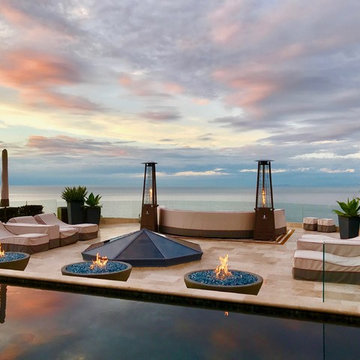
Breathtaking is the best word to describe this Outdoor Terrace with its spectacular 300-degree ocean view.
With the LaJolla Terrace project complete, Designer Rebecca Robeson created custom slipcovers for the clients outdoor furniture pieces. Weather-rated to best withstand year-round protection from the elements. Nestled against the hillside in San Diego California, this outdoor living space provides homeowners the luxury of living in Southern California most coveted Real-estate... LaJolla California. An amazing vanishing edge pool dangles above the Grotto below with water spilling over both sides while glass lined side rails grace the accompanying bridges as the pathway connects to the front of the terrace… A sun-worshiper’s paradise!
6 super comfortable, super chic chaise lounges line the way to the very front of the Terrace. Glass railing provides unobstructed views of the LaJolla coastline.
Situated in the center of the Terrace, a view of the spectacular Bocce-ball chandelier gracing all 3 floors below.
The oversized circular sofa (outdoor) encircling a diamond glass fire pit makes this a destination spot for homeowners and guests alike.
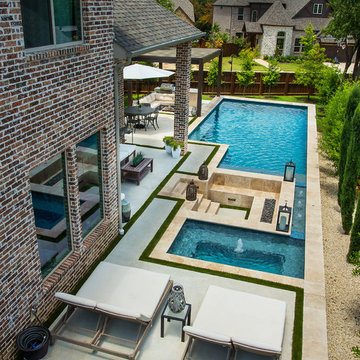
This pool is proof that even in small spaces a magnificent backyard can be created. The design uses the space well and gives so many dedicated spaces and yet is so easy to entertain in. Photography by Vernon Wentz of Ad Imagery.
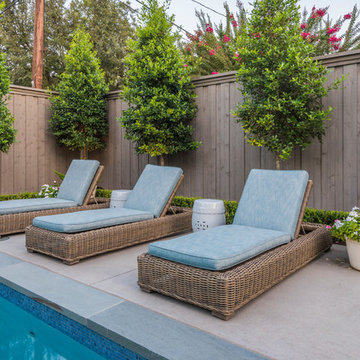
AquaTerra Outdoors was hired to design and install the entire outdoor package for this beautiful new custom home. We went with a traditional design with contemporary finishes. Features include traditional landscape, new pool, spa, deck jet water features, new fence and outdoor kitchen.
Photography: Wade Griffith
Rectangular and Custom-shaped Pool Design Ideas
9
