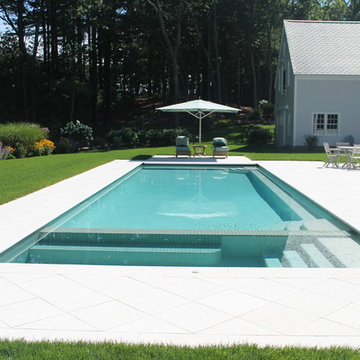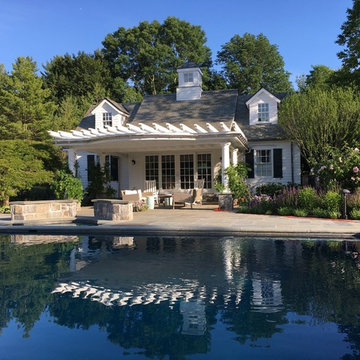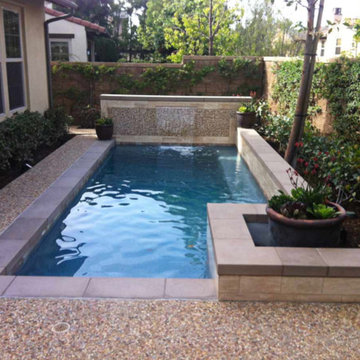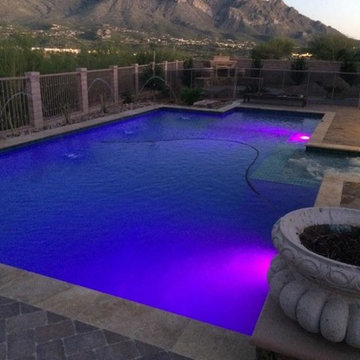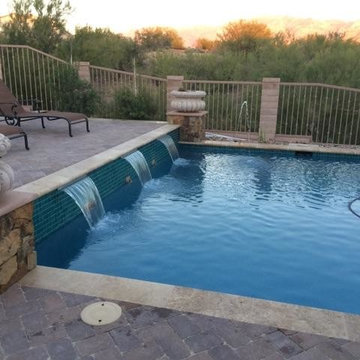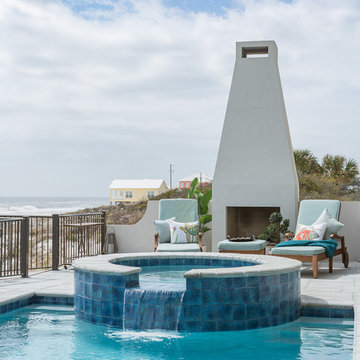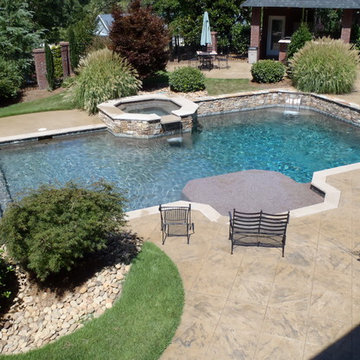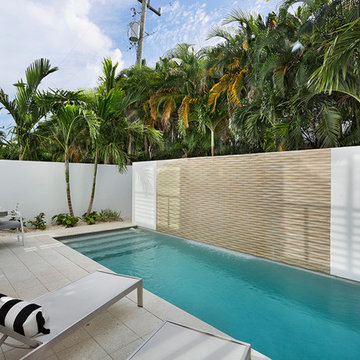Rectangular Natural Pool Design Ideas
Refine by:
Budget
Sort by:Popular Today
41 - 60 of 6,296 photos
Item 1 of 3
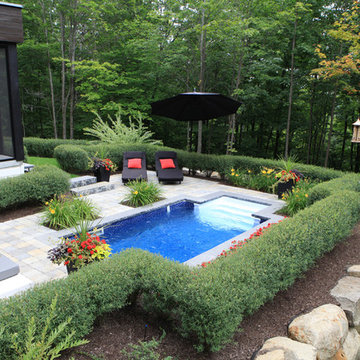
Nichée en plein cœur de la forêt, cette demeure au style contemporain-californien invite à la détente avec son style épuré et ses courbes circonscrites.
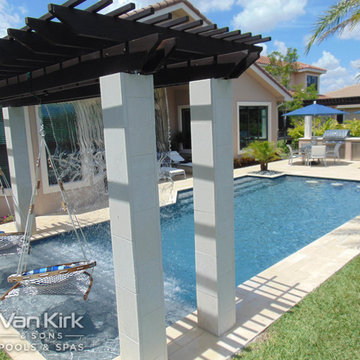
A more contemporary pool design with 3 underwater stools, sheer decent from pergola, pergola over kitchen area, 2 bubblers. Though the pool is not centered to the backyard, it is still a functional part that will get a lot of action.
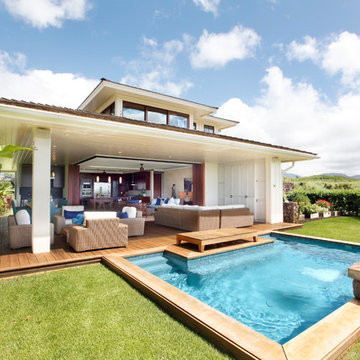
This contemporary Hawaiian home built on beautiful Kauai has an open living design created with pocketing sliding glass doors, indoor-outdoor living spaces and a spool and tropical fire pit combination, making this backyard the perfect place for outdoor entertaining. The island style home is a mixture of modern tropical design and traditional plantation styling. A white board and batten exterior combine with natural Sapele wood trim and detailing.
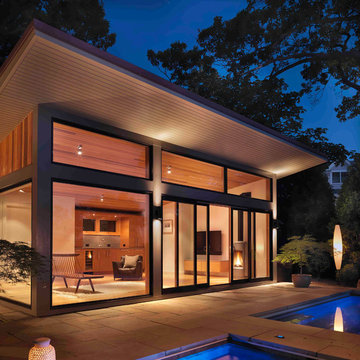
Beautiful shot of this pool house at night. Architecture by Flavin Architects LLC
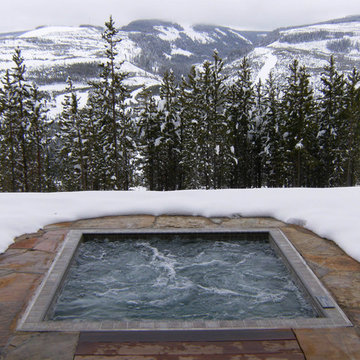
This Classic Carolina Bradford spa is fully recessed into the stone decking. Bradford spas are uniquely resistant to difficult weather conditions because of their extremely durable stainless steel shell. A Bradford spa will not crack in extreme temperatures and comes with a standard 25 year warranty on the shell.
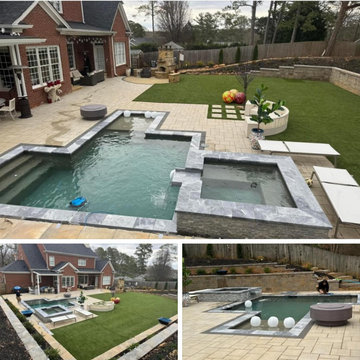
Complete Landscape Makeover including pool and spa, walls, pavers, artificial turf and plants!

I was initially contacted by the builder and architect working on this Modern European Cottage to review the property and home design before construction began. Once the clients and I had the opportunity to meet and discuss what their visions were for the property, I started working on their wish list of items, which included a custom concrete pool, concrete spa, patios/walkways, custom fencing, and wood structures.
One of the largest challenges was that this property had a 30% (or less) hardcover surface requirement for the city location. With the lot size and square footage of the home I had limits to how much hardcover we could add to property. So, I had to get creative. We presented to the city the usage of the Live Green Roof plantings that would reduce the hardcover calculations for the site. Also, if we kept space between the Laurel Sandstones walkways, using them as steppers and planting groundcover or lawn between the stones that would also reduce the hard surface calculations. We continued that theme with the back patio as well. The client’s esthetic leaned towards the minimal style, so by adding greenery between stones work esthetically.
I chose the Laurel Tumbled Sandstone for the charm and character and thought it would lend well to the old world feel of this Modern European Cottage. We installed it on all the stone walkways, steppers, and patios around the home and pool.
I had several meetings with the client to discuss/review perennials, shrubs, and tree selections. Plant color and texture of the planting material were equally important to the clients when choosing. We grouped the plantings together and did not over-mix varieties of plants. Ultimately, we chose a variety of styles from natural groups of plantings to a touch of formal style, which all work cohesively together.
The custom fence design and installation was designed to create a cottage “country” feel. They gave us inspiration of a country style fence that you may find on a farm to keep the animals inside. We took those photos and ideas and elevated the design. We used a combination of cedar wood and sandwich the galvanized mesh between it. The fence also creates a space for the clients two dogs to roam freely around their property. We installed sod on the inside of the fence to the home and seeded the remaining areas with a Low Gro Fescue grass seed with a straw blanket for protection.
The minimal European style custom concrete pool was designed to be lined up in view from the porch and inside the home. The client requested the lawn around the edge of the pool, which helped reduce the hardcover calculations. The concrete spa is open year around. Benches are on all four sides of the spa to create enough seating for the whole family to use at the same time. Mortared field stone on the exterior of the spa mimics the stone on the exterior of the home. The spa equipment is installed in the lower level of the home to protect it from the cold winter weather.
Between the garage and the home’s entry is a pea rock sitting area and is viewed from several windows. I wanted it to be a quiet escape from the rest of the house with the minimal design. The Skyline Locust tree planted in the center of the space creates a canopy and softens the side of garage wall from the window views. The client will be installing a small water feature along the garage for serene noise ambience.
The client had very thoughtful design ideas styles, and our collaborations all came together and worked well to create the landscape design/installation. The result was everything they had dreamed of and more for their Modern European Cottage home and property.
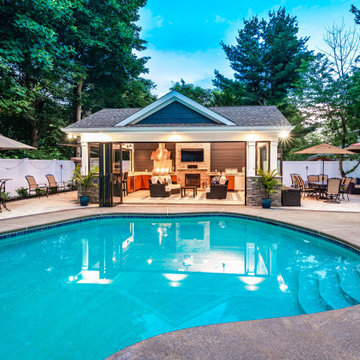
A new pool house structure for a young family, featuring a space for family gatherings and entertaining. The highlight of the structure is the featured 2 sliding glass walls, which opens the structure directly to the adjacent pool deck. The space also features a fireplace, indoor kitchen, and bar seating with additional flip-up windows.
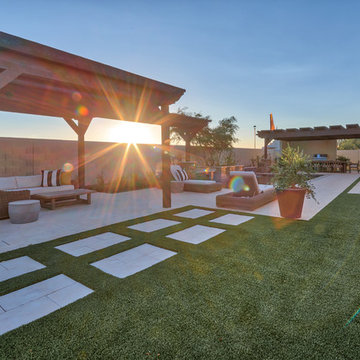
A larger panel of artificial turf provides room for children and pets to play as well as adding to the visual appeal.
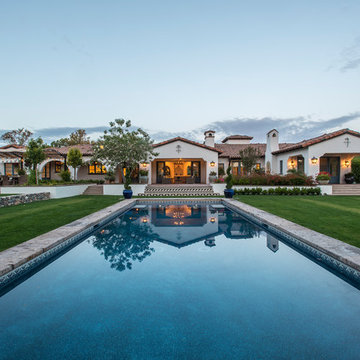
The landscape of this home honors the formality of Spanish Colonial / Santa Barbara Style early homes in the Arcadia neighborhood of Phoenix. By re-grading the lot and allowing for terraced opportunities, we featured a variety of hardscape stone, brick, and decorative tiles that reinforce the eclectic Spanish Colonial feel. Cantera and La Negra volcanic stone, brick, natural field stone, and handcrafted Spanish decorative tiles are used to establish interest throughout the property.
A front courtyard patio includes a hand painted tile fountain and sitting area near the outdoor fire place. This patio features formal Boxwood hedges, Hibiscus, and a rose garden set in pea gravel.
The living room of the home opens to an outdoor living area which is raised three feet above the pool. This allowed for opportunity to feature handcrafted Spanish tiles and raised planters. The side courtyard, with stepping stones and Dichondra grass, surrounds a focal Crape Myrtle tree.
One focal point of the back patio is a 24-foot hand-hammered wrought iron trellis, anchored with a stone wall water feature. We added a pizza oven and barbecue, bistro lights, and hanging flower baskets to complete the intimate outdoor dining space.
Project Details:
Landscape Architect: Greey|Pickett
Architect: Higgins Architects
Landscape Contractor: Premier Environments
Photography: Scott Sandler
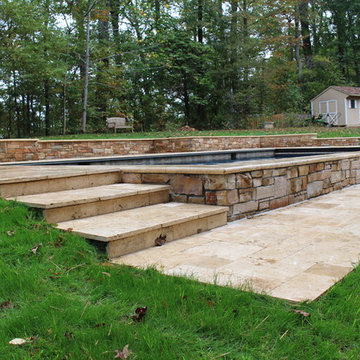
Automatic Pool Cover hidden under the pool coping. Due to the severe grade of the yard a 24" retaining wall was installed on the top and an 18" reverse bond beam installed on the lower side, both stone faced. Grenadine gray quartz plaster with antique beige travertine coping and matching travertine patio.
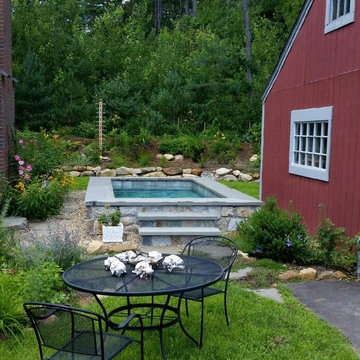
This photo was taken by the homeowner about a year after the pool was installed. They did the plantings themselves. The combination of the whimsical gardens with the beautiful pool and stonework is a truly charming look.
Rectangular Natural Pool Design Ideas
3
