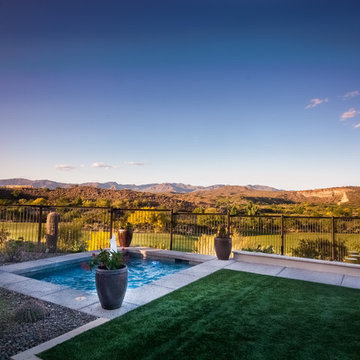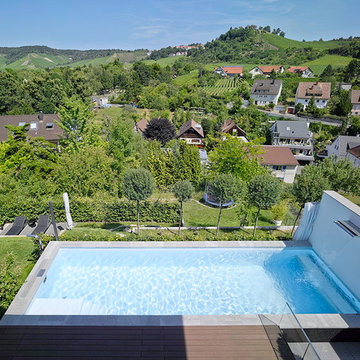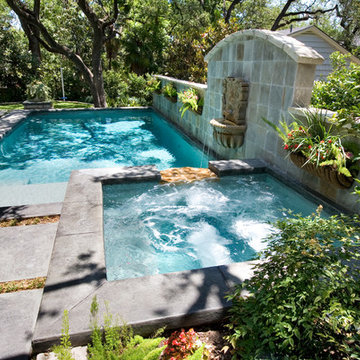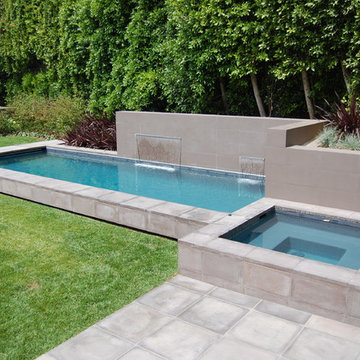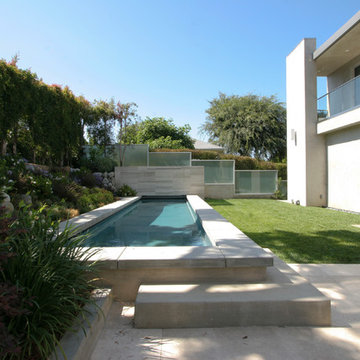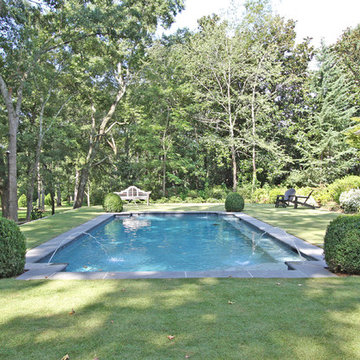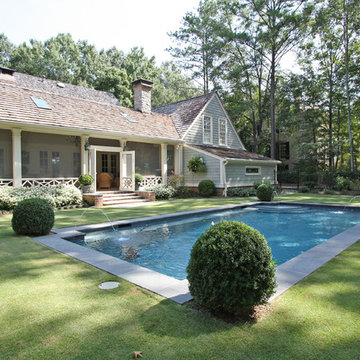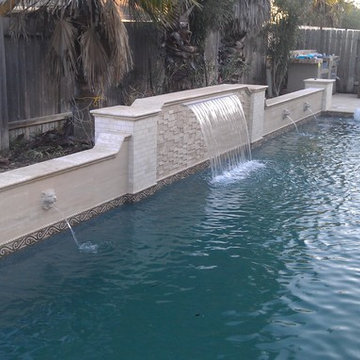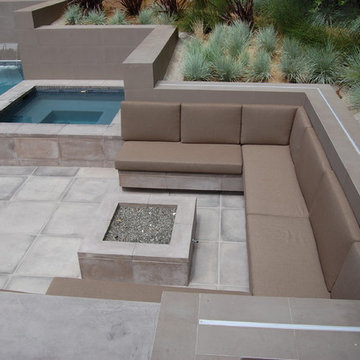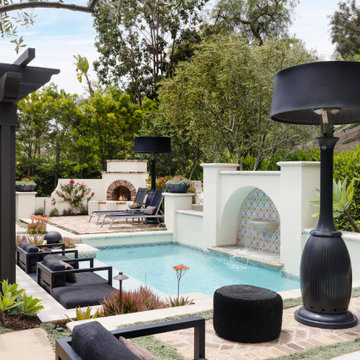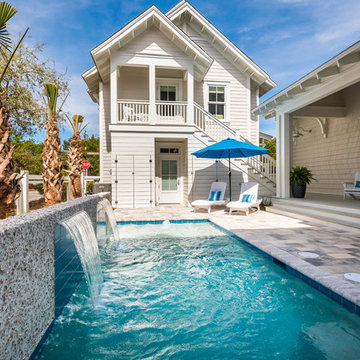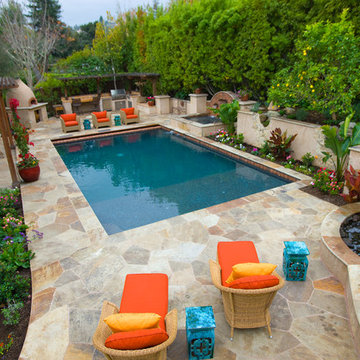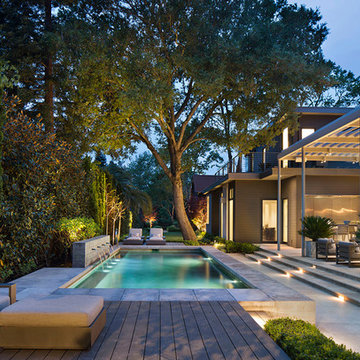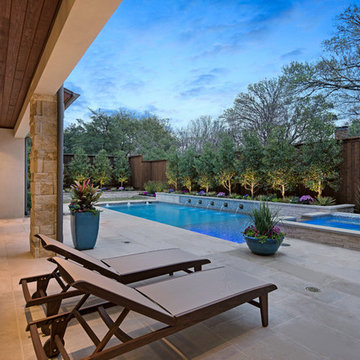Rectangular Pool Design Ideas with a Water Feature
Refine by:
Budget
Sort by:Popular Today
161 - 180 of 9,109 photos
Item 1 of 3
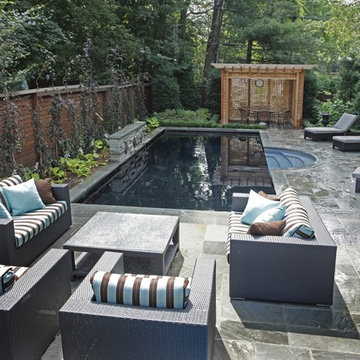
Extending the architectural elegance of the house was the primary objective for this suburban Toronto pool. Special care was taken to retain existing mature trees and a small retaining wall was built to help level the sloping yard. The pool's formal lines are established with the 11' radius Roman steps centred across from a stone feature wall with three bronze fleur-de-lys spitter sconces. A dark vinyl liner surrounded by natural flagstone coping and deck completes the look. (13 x 30, rectangular)
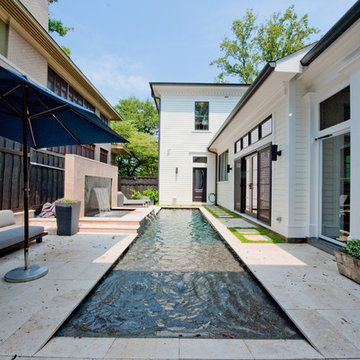
Location: Atlanta, Georgia - Historical Inman Park
Scope: This home was a new home we developed and built in Atlanta, GA. The pool's water feature is centered on the 12' slider door in the living room to bring the sound of the sheer falls into the home. The pool is a black plaster, polished aggregate pool. It is zero entry as well with a umbrella holder in the pool so it can be used to place chairs in for lounging.
High performance / green building certifications: EPA Energy Star Certified Home, EarthCraft Certified Home - Gold, NGBS Green Certified Home - Gold, Department of Energy Net Zero Ready Home, GA Power Earthcents Home, EPA WaterSense Certified Home
Builder/Developer: Heirloom Design Build
Architect: Jones Pierce
Interior Design/Decorator: Heirloom Design Build
Photo Credit: D. F. Radlmann
www.heirloomdesignbuild.com
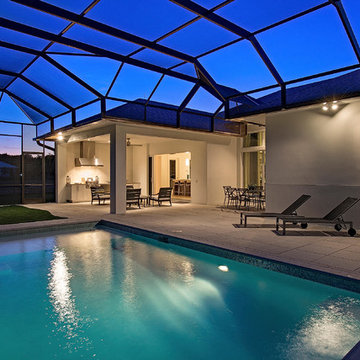
View of Covered Patio, grass sun deck, and pool from back corner of pool:
41 West Coastal Retreat Series reveals creative, fresh ideas, for a new look to define the casual beach lifestyle of Naples.
More than a dozen custom variations and sizes are available to be built on your lot. From this spacious 3,000 square foot, 3 bedroom model, to larger 4 and 5 bedroom versions ranging from 3,500 - 10,000 square feet, including guest house options.
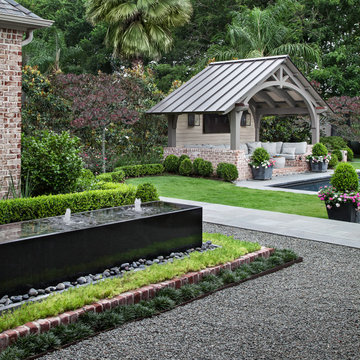
View of the west side of the garden including a gravel court with central fountain in the foreground and the timber & brick pool pavilion in the distance at the end of the swimming pool.
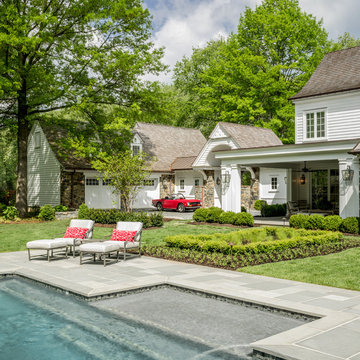
General Contractor: Porter Construction, Photography by: Angle Eye Photography
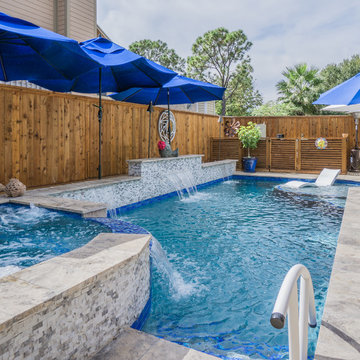
Small space, but big impact in this gorgeous custom pool & spa combo!
Rectangular Pool Design Ideas with a Water Feature
9
