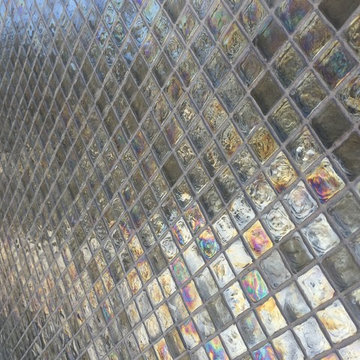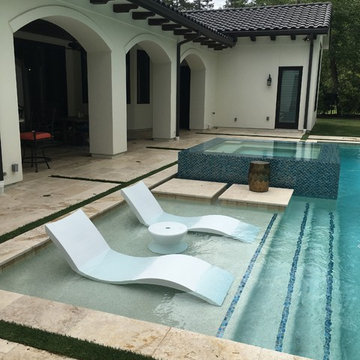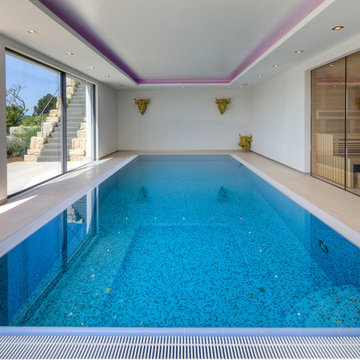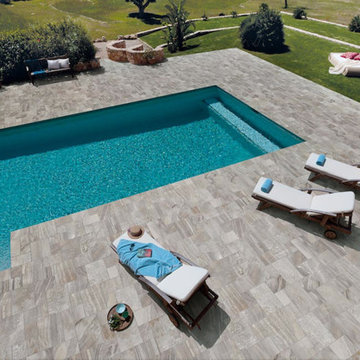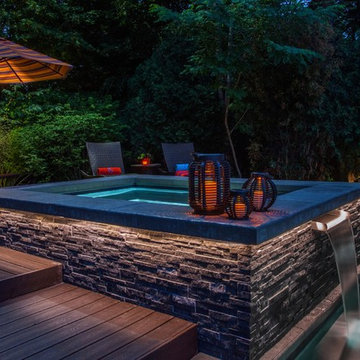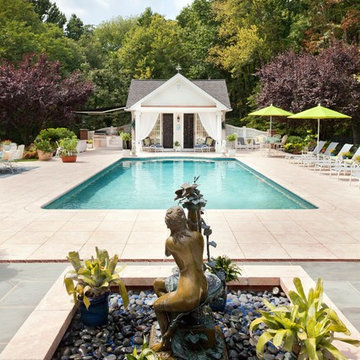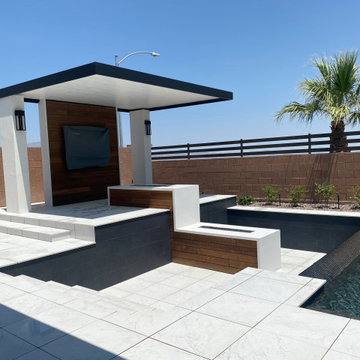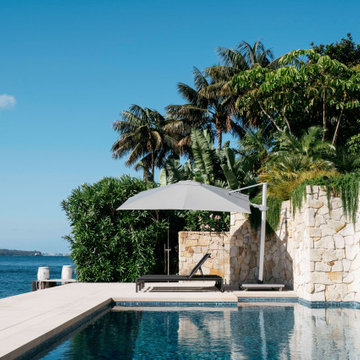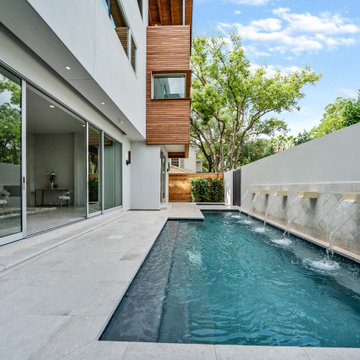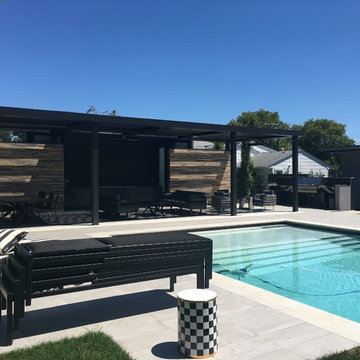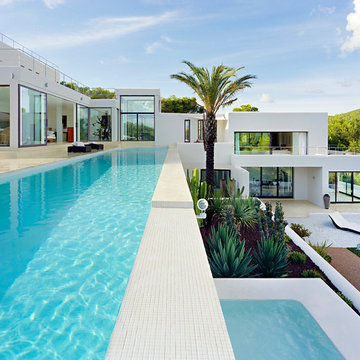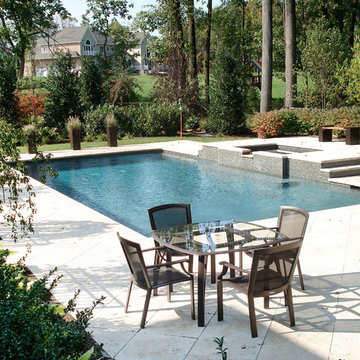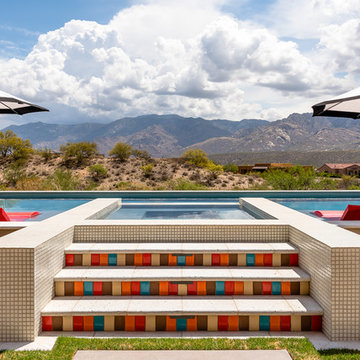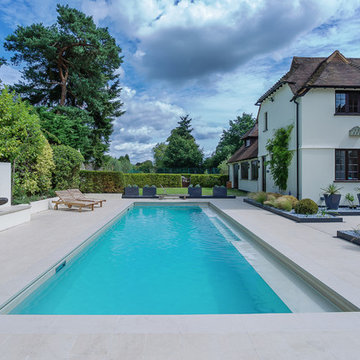Rectangular Pool Design Ideas with Tile
Refine by:
Budget
Sort by:Popular Today
121 - 140 of 6,012 photos
Item 1 of 3
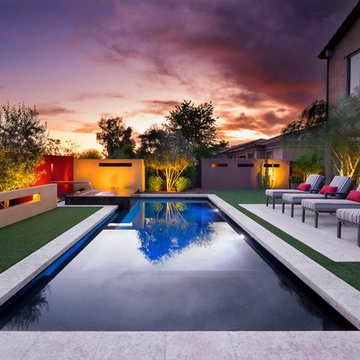
Kirk Bianchi created this resort like setting for a couple from Mexico City. They were looking for a contemporary twist on traditional themes, and Luis Barragán was the inspiration. The outer walls were painted a darker color to recede, while floating panels of color and varying heights provided sculptural interest and opportunities for lighting and shadow.
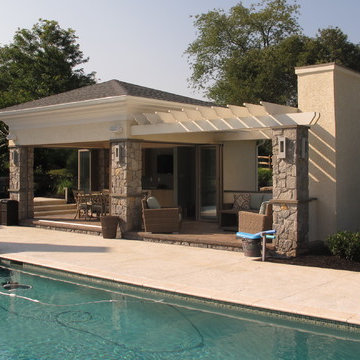
What happens when everything and everyone comes together? This project, an outdoor living and entertainment environment anchored by an OMNIA Group Architects designed poolhouse, is a perfect example of synergy of client and a team of skilled and talented professionals and craftsman. It started with a sophisticated client looking to put in a pool - but they wanted something special and the form they decided on was a beautiful shape which blended the shapes of their land, the sun and the existing house structure (also designed by OMNIA Group Architects.) The client had toyed with the idea of a cabana / pool house of some sort and contacted us to design it. We worked together to create an indoor - outdoor experience of infinite flexibility. Featuring folding walls of glass (www.nanawall.com) this wood and stone and stucco structure seamlessly blends formality and a sleek nature inspired modern character. This essence is enhanced by neutral hues which reflect the colors of the home and the pool decking. These neutrals are punctuated by natural wood browns and subtle greens on the cabinetry. The poolhouse is comprised of an encloseable dining space, an arbor capped living space which features a fireplace for cooler fall nights, a dressing area with washer dryer and ingenious OMNIA Group Architects designed cabinetry for towels and storage and finally a cool simple powder room. A typical example of the melding of features is how the vertical grain of the grass colored bamboo bar cabinet doors mimic the tall modern grasses specified by the landscape designer, Landscape Design Group. The pool was designed and built by Armond Pools. THe project is located in Skippack, Pennsylvania.
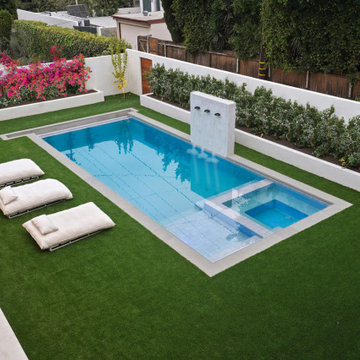
This modern rectangular pool incorporates both a spa and beach style shallow lounge area. A waterfall wall offers soothing sounds to relax to while lounging poolside. Built in plaster planter boxes and white plaster walls surround the luxe backyard escape.
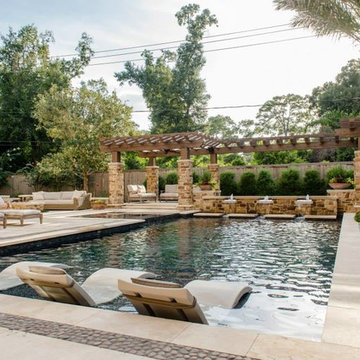
This project, by Houston based pool builder and authorized Ledge Lounger Dealer, Custom Design Pools, features multiple seating areas, both in pool and out of pool, making it ideal for entertaining and socializing.
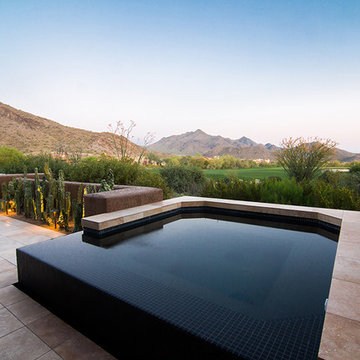
This residence is a renovation of a traditional landscape into a contemporary garden. Custom contemporary steel planters complement the steel detailing on the home and offer an opportunity to highlight unique native plant species. A large front yard living space offers easy socialization with this active neighborhood. The spectacular salvaged 15ft Organ Pipe Cactus grabs your eye as you enter the residence and anchors the contemporary garden.
The back terrace has been designed to create inviting entertainment areas that overlook the golf course as well as protected private dining areas. A large family gathering spot is nestled between the pool and centered around the concrete fire pit. The relaxing spa has a negative edge that falls as a focal point towards the master bedroom.
A secluded private dining area off of the kitchen incorporates a steel louver wall that can be opened and closed providing both privacy from adjacent neighbors and protection from the wind. Masses of succulents and cacti reinforce the structure of the home.
Project Details:
Architect: PHX Architecture
Landscape Contractor: Premier Environments
Photography: Sam Rosenbaum
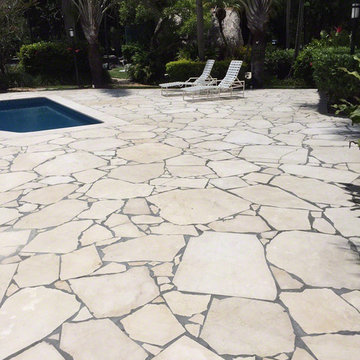
Crema Marfil marble flooring used for this space comes in a variety of finishes and sizes.
Finishes available: honed, leather & polished.
Sizes available: 1-1/4" slab, 12”x12”, 16”x16”, 18”x18”, 18”x36”, 24”x24”, 24”x48”, 3/4" slab, 36”x36”, 48”x48” & flagstone
Rectangular Pool Design Ideas with Tile
7
