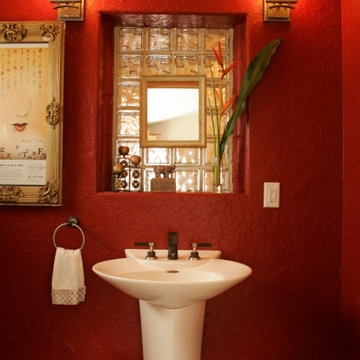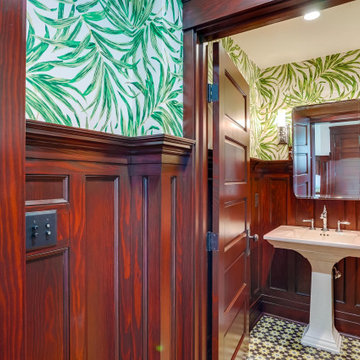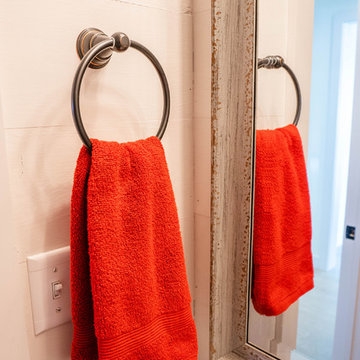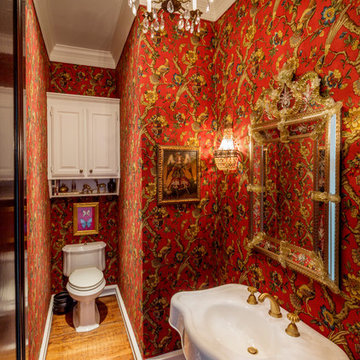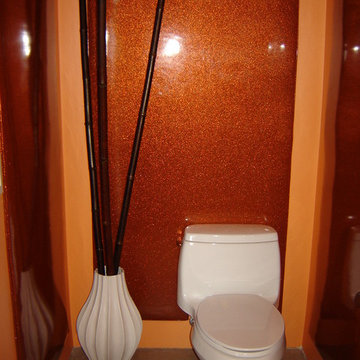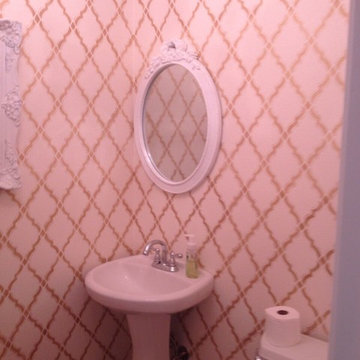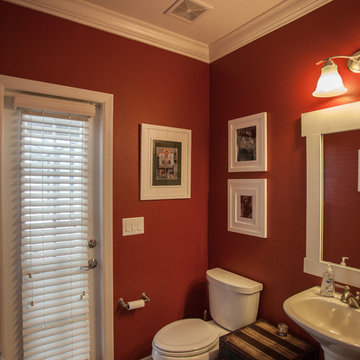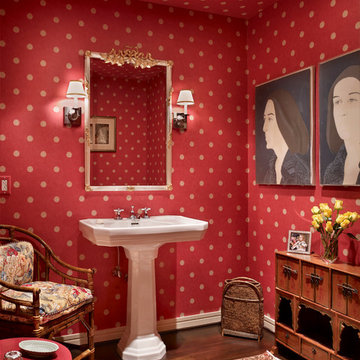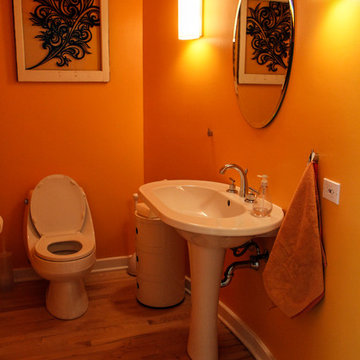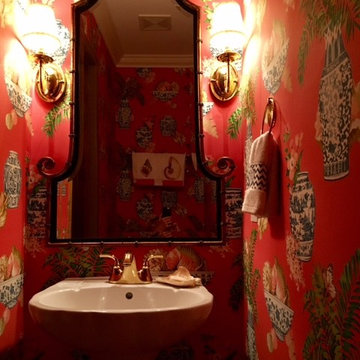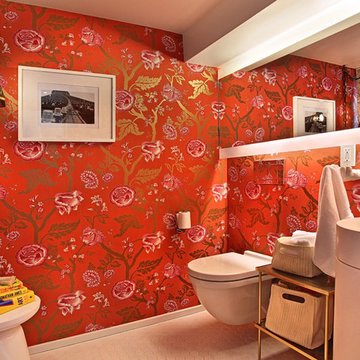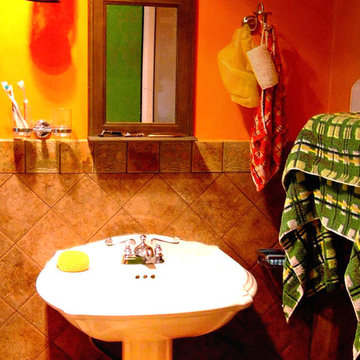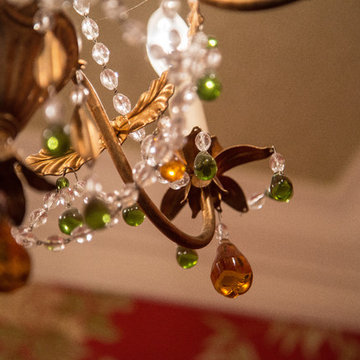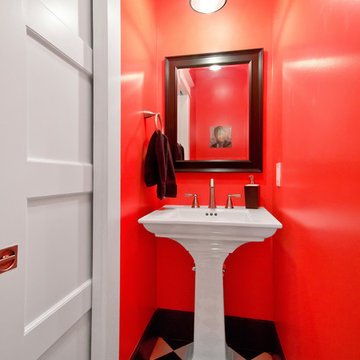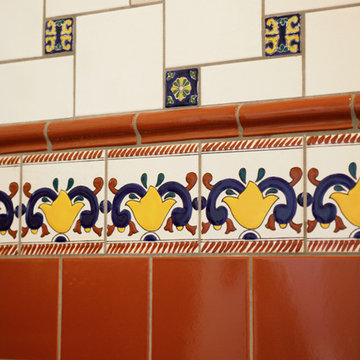Red Bathroom Design Ideas with a Pedestal Sink
Refine by:
Budget
Sort by:Popular Today
61 - 80 of 159 photos
Item 1 of 3
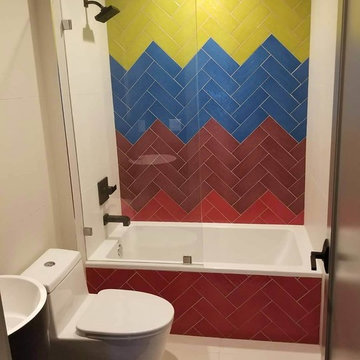
Back in April of 2016, YIMBY reported on new building applications for 846 Monroe Street, in Brooklyn’s Ocean Hill neighborhood. Since then, work has begun on the vacant, 28-foot-wide lot, and now, we have the reveal for the project, which is being designed by Joshua Felix of J Goldman Design/BEAM Group.
The architect of record for the site is BMG Design Build, as listed on the Department of Buildings permits, and the project is being developed by Shimon Kaufman. The structure will total four floors and eight units, spanning 7,304 square feet in total. With units averaging under 700 square feet apiece, rentals are very likely. Fortunately, despite the probability of apartments, the design does not compromise on basic architectural decency, and lacks the PTAC units that characterize the exteriors of the vast bulk of new developments of the same typology in New York City. The facade will also be fairly attractive, featuring a mix of grey brick, and black and white paneling. A small area covered in brown gives a pop of muted color that is just enough to add some visual variety to the exterior.

The boldness of the tiles black and white pattern with its overall whimsical pattern made the selection a perfect fit for a playful and innovative room.
.
I liked the way the different shapes blend into each other, hardly indistinguishable from one another, yet decipherable. His shapes are visual mazes, archetypal ideograms of a sort. At a distance, they form a pattern; up close, they form a story. Many of the themes are about people and their connections to each other. Some are visually explicit; others are more reflective and discreet. Most are just fun and whimsical, appealing to children and to the uninhibited in us. They are also primitive in their bold lines and graphic imagery. Many shapes are of monsters and scary beings, relaying the innate fears of childhood and the exterior landscape of the reality of city life. In effect, they are graffiti like patterns, yet indelibly marked in our subconscious. In addition, the basic black, white, and red colors so essential to Haring’s work express the boldness and basic instincts of color and form.
In addition, my passion for both design and art found their aesthetic confluence in the expression of this whimsical statement of idea and function.
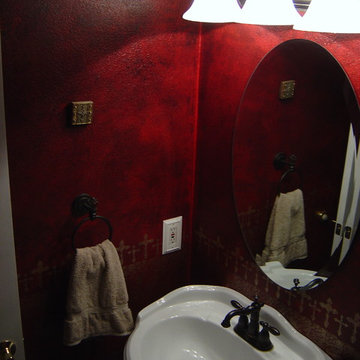
This was a simple 3/4 bath remodel. It previously had the standard lavy cabinet with a white tile top and a mirror that spanned the with of the top. The walls were typical tract home navajo white and the floor was rolled vinyl.
We removed it all but for the shout tile. Replaced the lady with a good size pedestal sink, replaced the toilet and added a decorative etched glass shower door that compliments the oval mirror. Replaced the old lamp. Added 16" square ceramic tile that had a natureal stone look on the floor. The paint was a Behr base paint with a sponge rolled tint to similate a leather look. Finished it off with a gold paint sponging as a wainscoat and gold decorative band using a template.
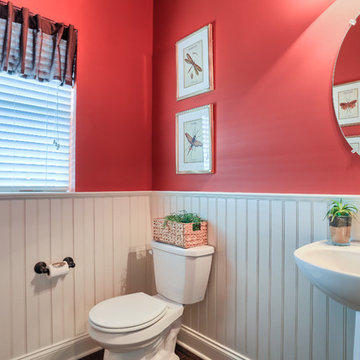
The powder room in the Ellsworth model, designed by Garman Builders, Inc. of Ephrata, PA
Photo Credit: Justin Tearney
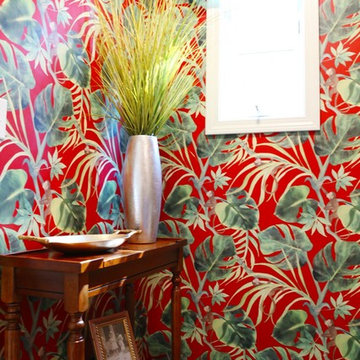
A dated powder room takes on a luxuriant transformation with jungle-esque wallpaper and polished decor.
Red Bathroom Design Ideas with a Pedestal Sink
4


