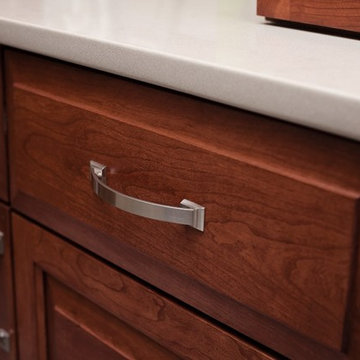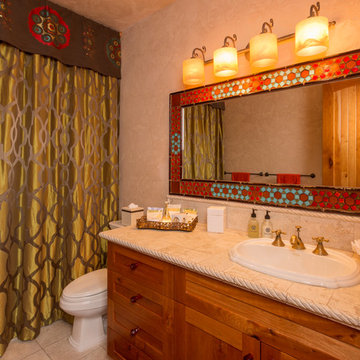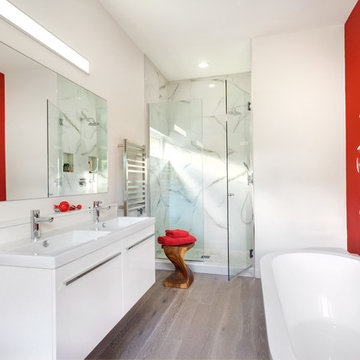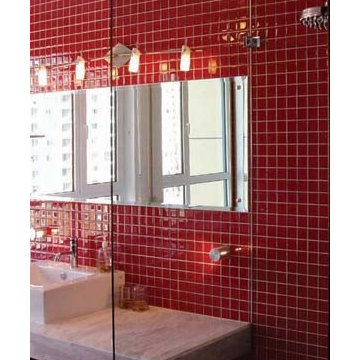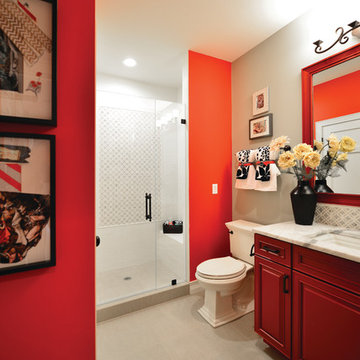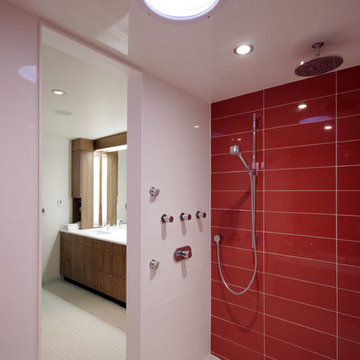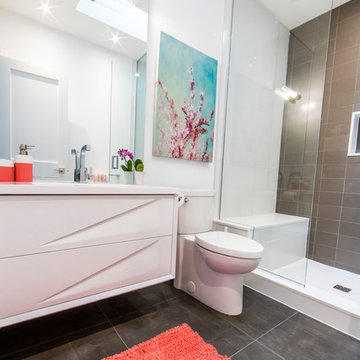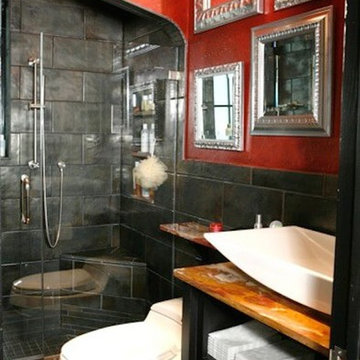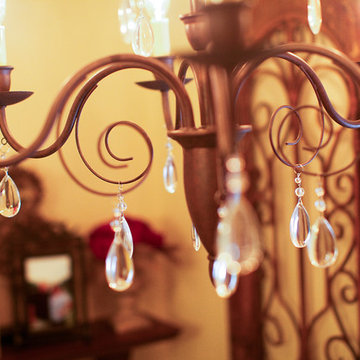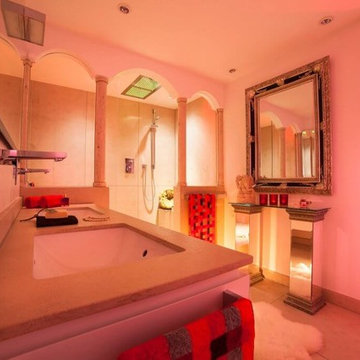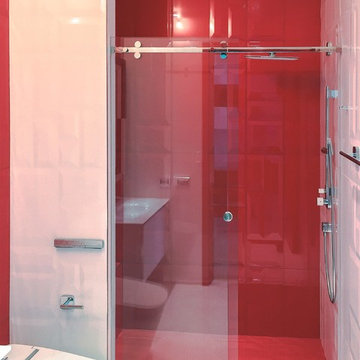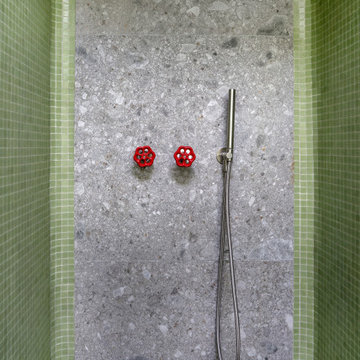Red Bathroom Design Ideas with an Alcove Shower
Refine by:
Budget
Sort by:Popular Today
141 - 160 of 359 photos
Item 1 of 3
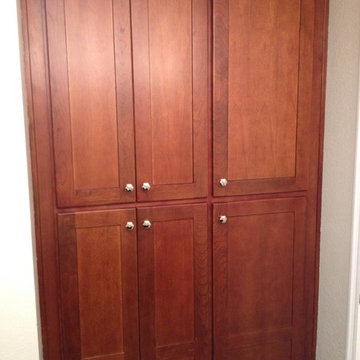
This bathroom originally had a fiberglass corner insert shower. That was removed and a wall built to create a beautiful tile shower with glass door. On the other side of the wall a large dark wood cabinet was installed to add apple storage space. A new vanity was installed with a tile surround that matches the decor strip in the shower.
James Hurlburt
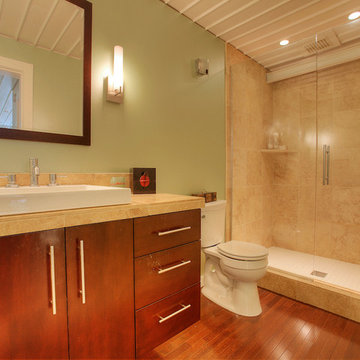
Listed with Anne Jones, Windermere
Photos by Matt Francis, Open Door Productions
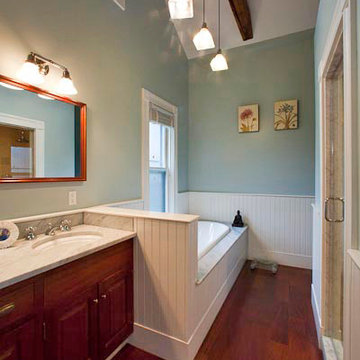
Photos by A4 Architecture. For more information about A4 Architecture + Planning and the Renovation in the Point visit www.A4arch.com
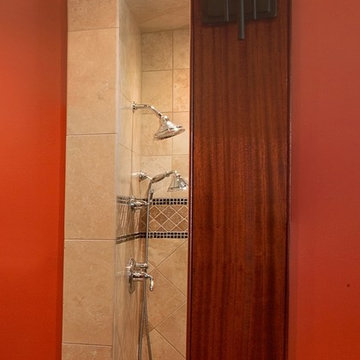
The dark wood is the frame of the mirror above the vanity and sink. The orange paint is a custom color that is almost a shade of persimmon. The tile in the shower is a combination of travertine in two different sizes and colors and a black ceramic mosaic.
For more information about this project please visit: www.gryphonbuilders.com. Or contact Allen Griffin, President of Gryphon Builders, at 281-236-8043 cell or email him at allen@gryphonbuilders.com
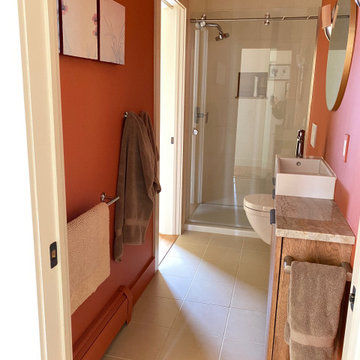
Tiny bathroom needed a full redesign to function best. Replaced tub with walk-in shower, wall-mount toilet and custom vanity to improve mobility in the small space. See before photo.
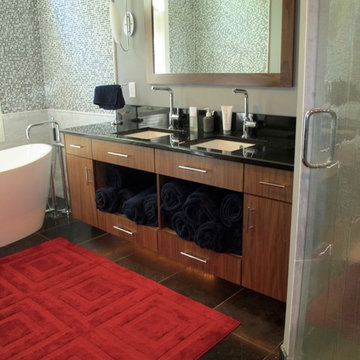
We replaced a dated deck mounted tub with a free standing slipper style tub and a floating walnut vanity. Designed and built by Edgwork Builders, photo by Dave Stockdale.
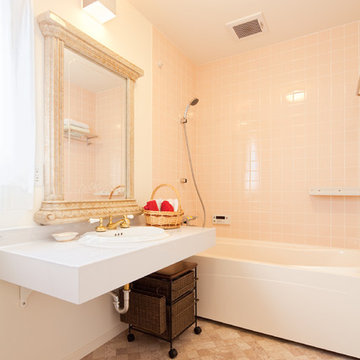
外観だけでなく内装にもこだわりがたっぷりと。勾配屋根を利用した吹抜け、薪ストーブ、アメリカのホテルのようなバスルーム、海を眺められる秘密基地のようなホビールームなど。ディテールにいたるまで、施主様の感性に寄り添って空間をつくり上げました。
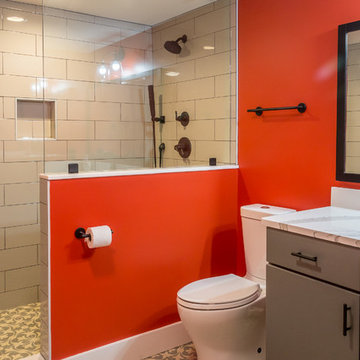
Our clients bought this 20-year-old mountain home after it had been on the market for six years. Their tastes were simple, mid-century contemporary, and the previous owners tended toward more bright Latin wallpaper aesthetics, Corinthian columns, etc. The home’s many levels are connected through several interesting staircases. The original, traditional wooden newel posts, balusters and handrails, were all replaced with simpler cable railings. The fireplace was wrapped in rustic, reclaimed wood. The load-bearing wall between the kitchen and living room was removed, and all new cabinets, counters, and appliances were installed.
Red Bathroom Design Ideas with an Alcove Shower
8


