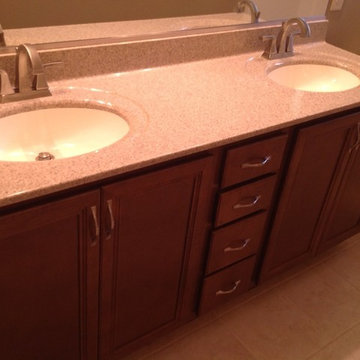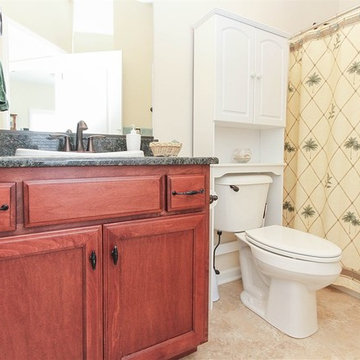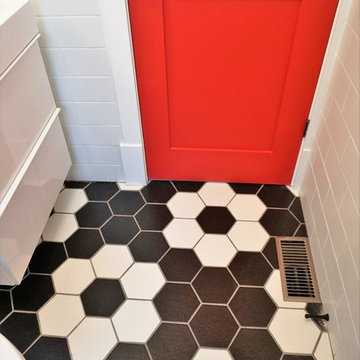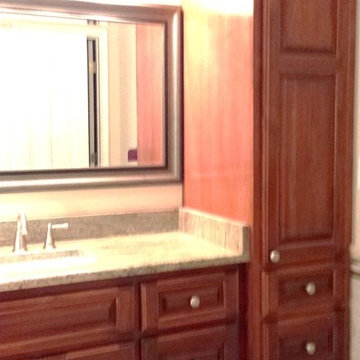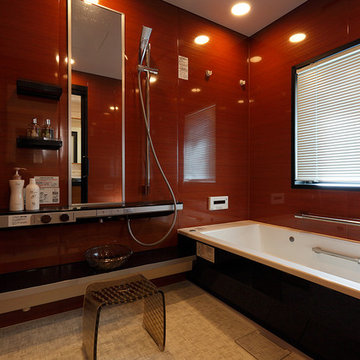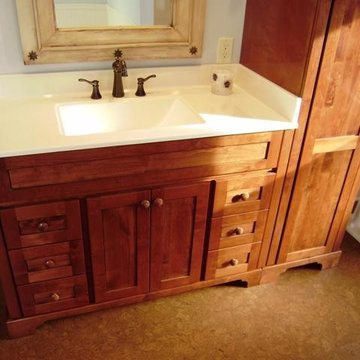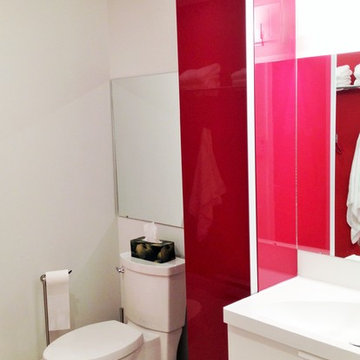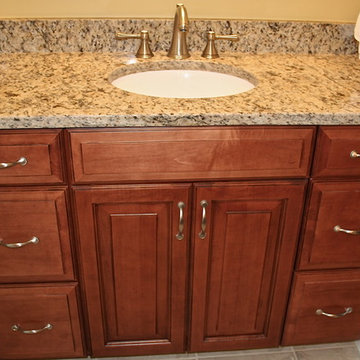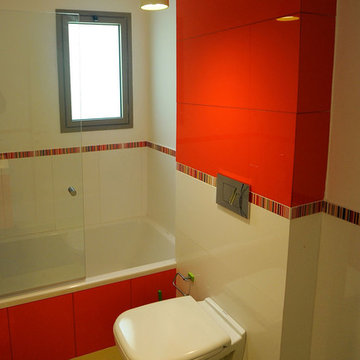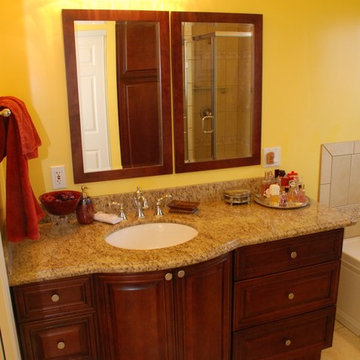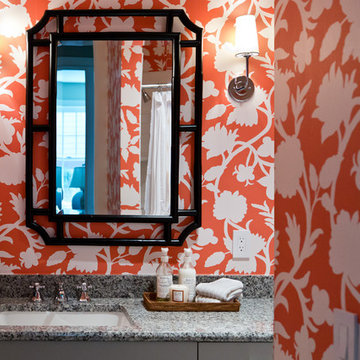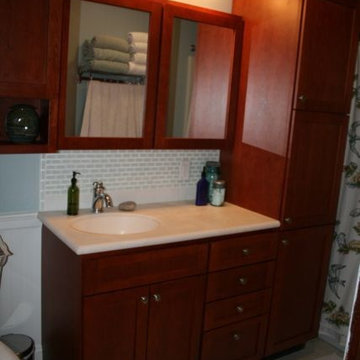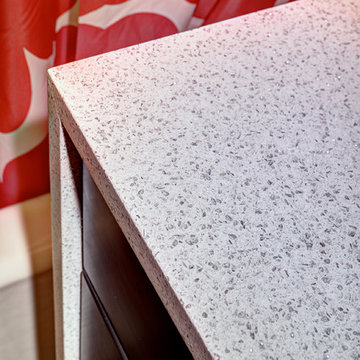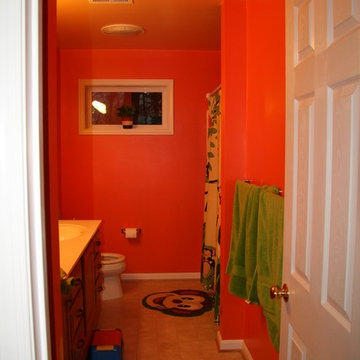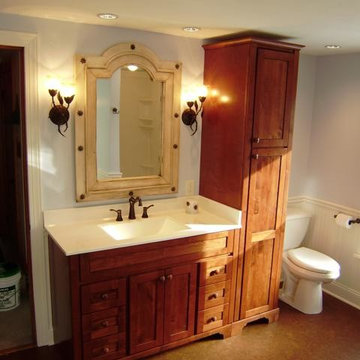Red Bathroom Design Ideas with an Alcove Tub
Refine by:
Budget
Sort by:Popular Today
141 - 160 of 217 photos
Item 1 of 3
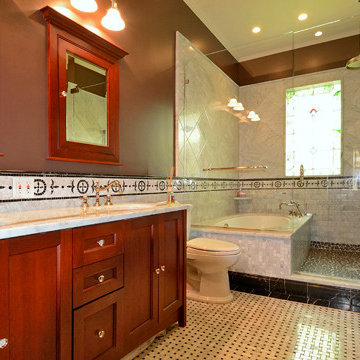
Property marketed by Hudson Place Realty - Unique in design, this sizeable brownstone features a beautiful rear bay window that runs 3 of the 4 stories, providing amazing sunlight and extra large rooms. With no detail overlooked, this home offers the highest quality renovations coupled with original restored details. The chef’s kitchen
features custom cabinetry, separate Sub Zero refrigerators and freezers, 48” inch Viking stove, oversized granite island and wine bar. The top floor master suite is spacious and luxurious with a dressing room and spectacular marble bath with European walk-in shower and air jet tub. Grand entertaining spaces, five generous bedrooms, a bathroom on every floor, central air, gas fireplace, and the professionally designed outdoor garden & deck put this grand home over the top.
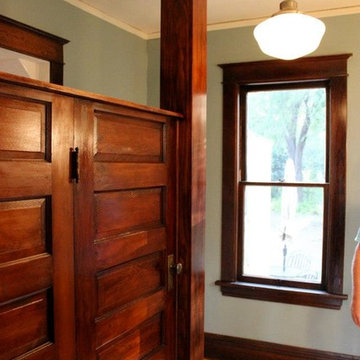
Salvage doors create a divider to keep the stool and shower area private. School house lighting throughout the house.
Photo credits: Jessica Town-Gunderson
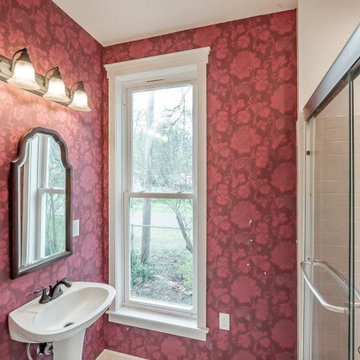
Purchased an 1880s Farm House in the country 1.5 hours from Portland, OR. In 2 years, I demo and hired contractors to update plumbing, electrical to code. I renovated 2 bathrooms (heated floor, jacuzzi; stacked efficiency laundry room) and pulled paneling to reveal shiplap. Cleaned and cleaned more. Lots of demo and hauling. Endless mowing, weed and blackberry thicket removal weekly on 1 acre property. Three barns/sheds. PAID OFF!!! Now worth $240K. Bought it for $125. Renovate key rooms high-end and let the buyers finish the bedrooms, halls etc. I bought high-end light fixtures and appliances at every January, close-out off-season sale.
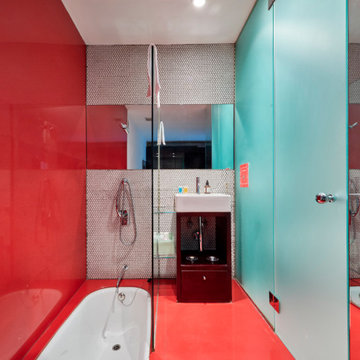
Baño abierto al dormitorio con bañera empotrada en el suelo. La cabina del sanitario se esconde tras una mampara de vidrio translúcido y espejo de suelo a techo.
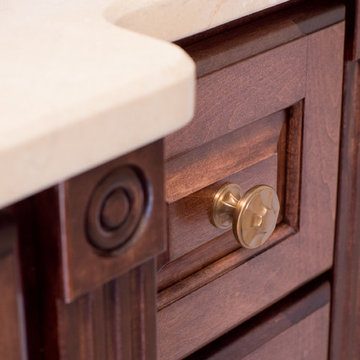
Complete Bath Remodel Designed by Interior Designer Nathan J. Reynolds and Installed by RI Kitchen & Bath.
phone: (508) 837 - 3972
email: nathan@insperiors.com
www.insperiors.com
Photography Courtesy of © 2012 John Anderson Photography.
Red Bathroom Design Ideas with an Alcove Tub
8


