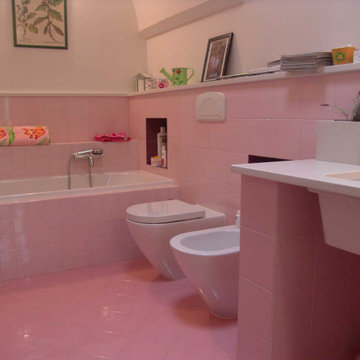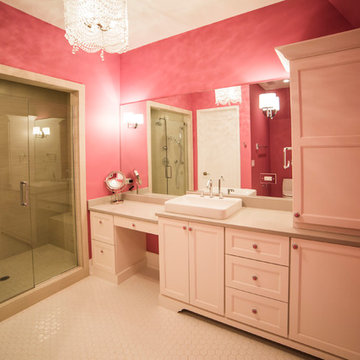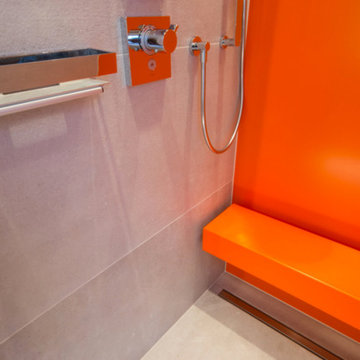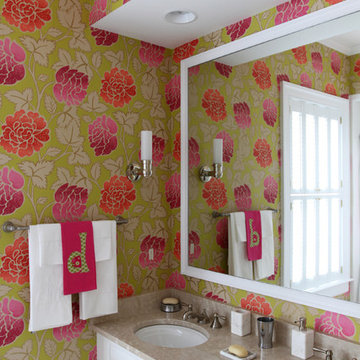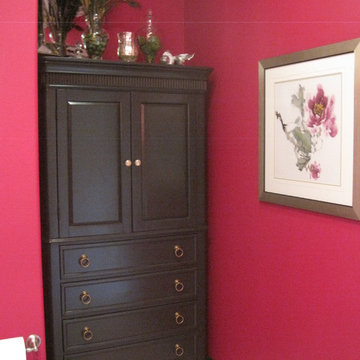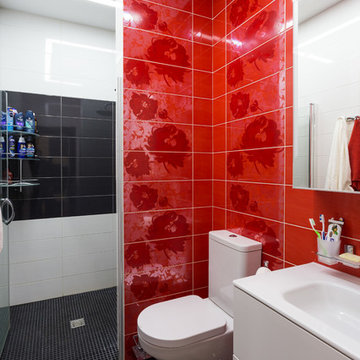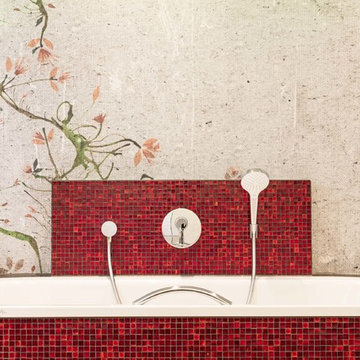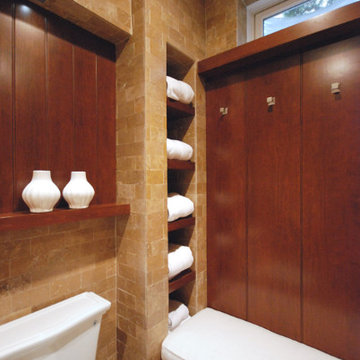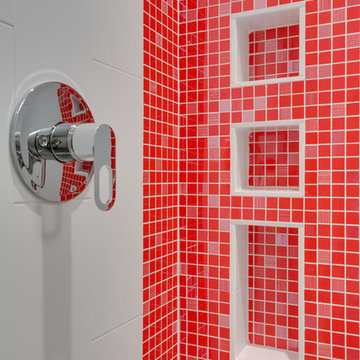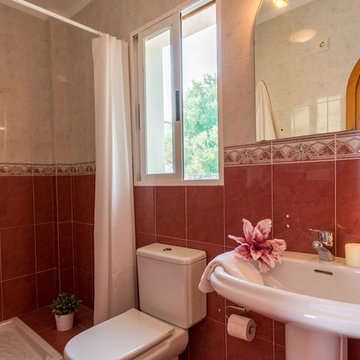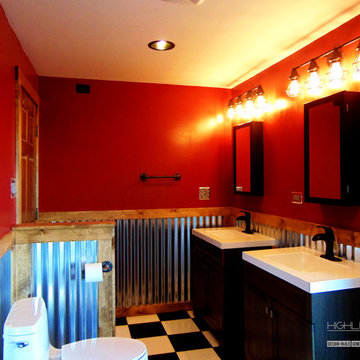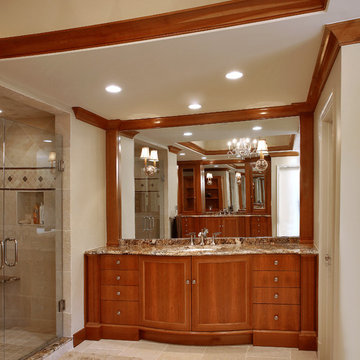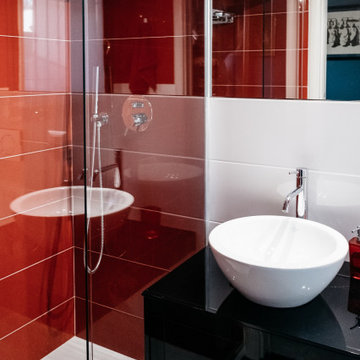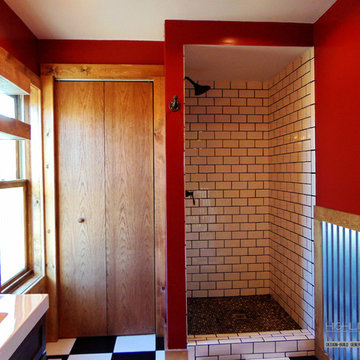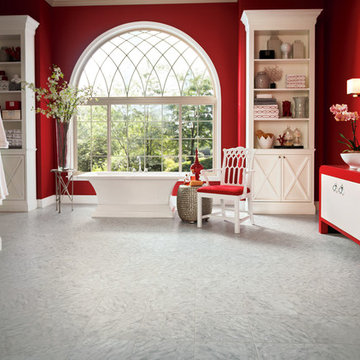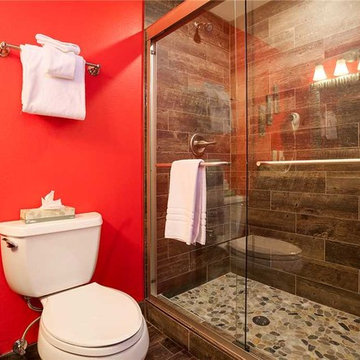Red Bathroom Design Ideas with Ceramic Floors
Refine by:
Budget
Sort by:Popular Today
141 - 160 of 505 photos
Item 1 of 3
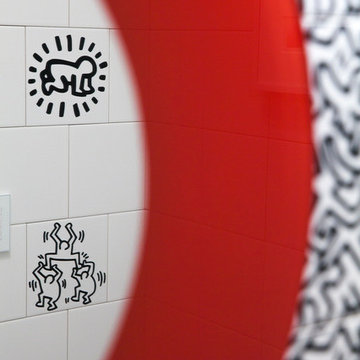
The room had to maintain a proportional balance between the recessive background of the white tiles and the strength of the accent tile’s imagery. Thus equal elements of visual proportion and harmony was essential to a successfully designed room. In terms of color, the boldness of the tiles black and white pattern with its overall whimsical pattern made the selection a perfect fit for a playful and innovative room.
.
I liked the way the different shapes blend into each other, hardly indistinguishable from one another, yet decipherable. His shapes are visual mazes, archetypal ideograms of a sort. At a distance, they form a pattern; up close, they form a story. Many of the themes are about people and their connections to each other. Some are visually explicit; others are more reflective and discreet. Most are just fun and whimsical, appealing to children and to the uninhibited in us. They are also primitive in their bold lines and graphic imagery. Many shapes are of monsters and scary beings, relaying the innate fears of childhood and the exterior landscape of the reality of city life. In effect, they are graffiti like patterns, yet indelibly marked in our subconscious. In addition, the basic black, white, and red colors so essential to Haring’s work express the boldness and basic instincts of color and form.
In addition, my passion for both design and art found their aesthetic confluence in the expression of this whimsical statement of idea and function.
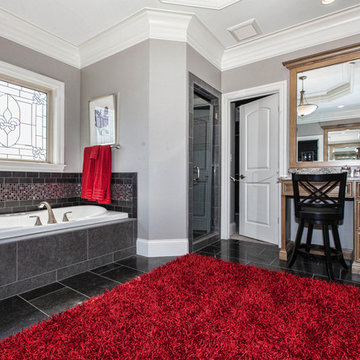
Decorator (Velma Watkins) Burdorf Interiors 502-931-8762
JR Photographic (Jerry Ran) 502-299-2064
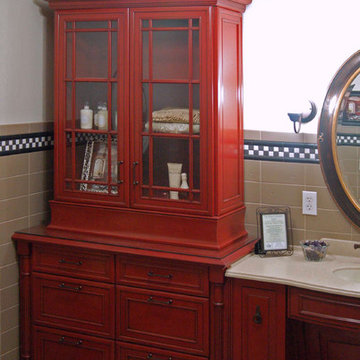
A fancy traditional style bath that is also wheelchair accessible. The angled face of the sink cabinet combined with the 34" counter height allow easy access to the sink for all. The true highlight of this bath is the linen hutch which features mullioned glass doors, lots of drawer space and turned post details. The ceiling level wainscot also adds class to the space -- and picture rail and space for hidden rope lights.
Wood-Mode Fine Custom Cabinetry
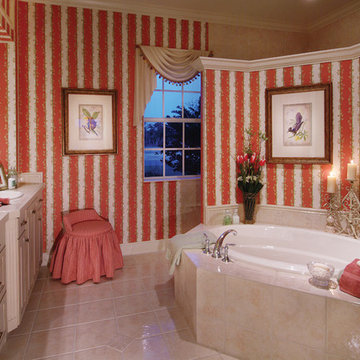
Master Bathroom. Sater Design Collection's luxury, farmhouse home plan "Hammock Grove" (Plan #6780). saterdesign.com
Red Bathroom Design Ideas with Ceramic Floors
8
