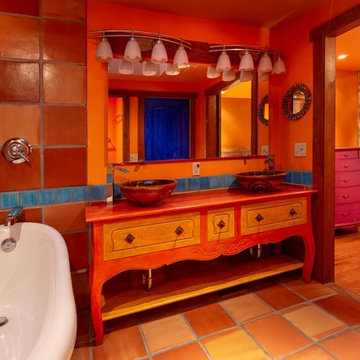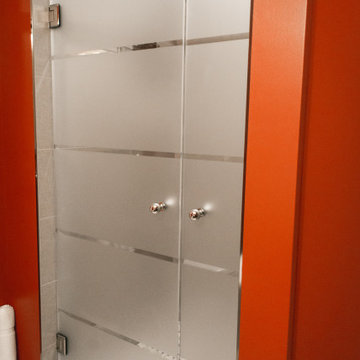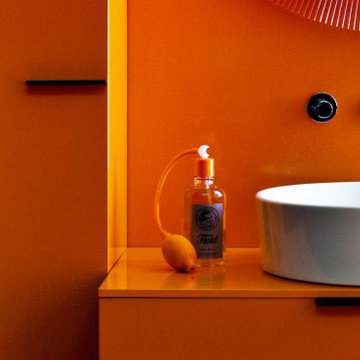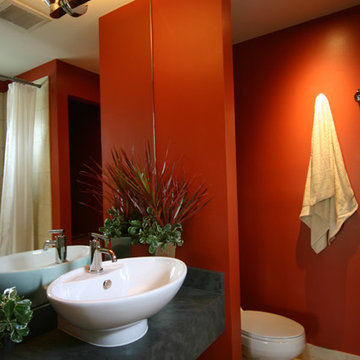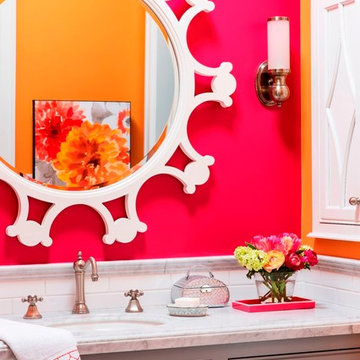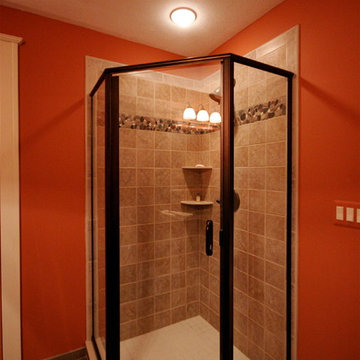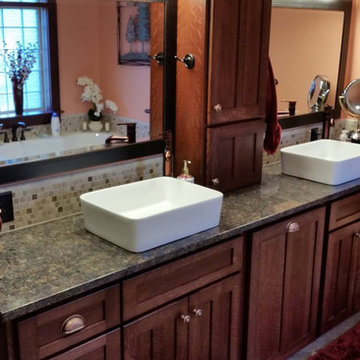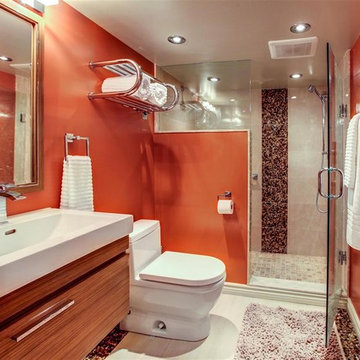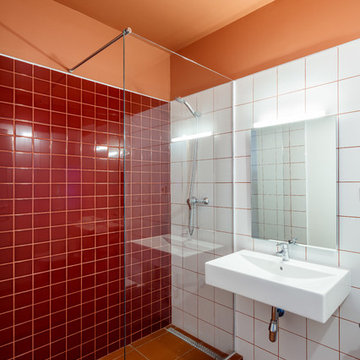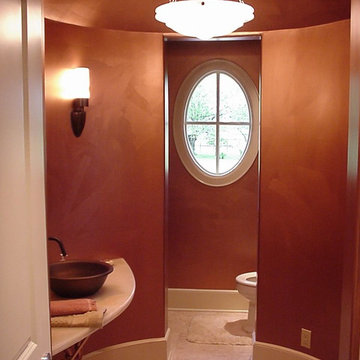Red Bathroom Design Ideas with Orange Walls
Refine by:
Budget
Sort by:Popular Today
21 - 40 of 106 photos
Item 1 of 3
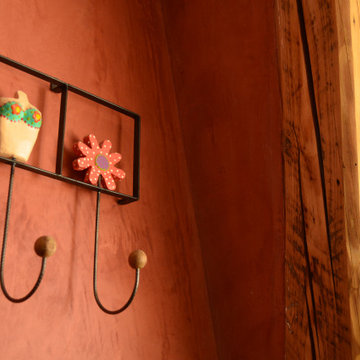
Béton ciré ocre pour les murs de la douche, rehaussé par le bois verni de la ferme.
Les petits détails comptent: porte-peignoirs brésilien assorti aux couleurs du mur et au chêne.
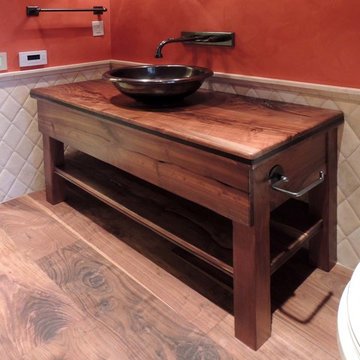
Rustic Vanity made of figured Willamette Walnut with ebony inlay By UDCC
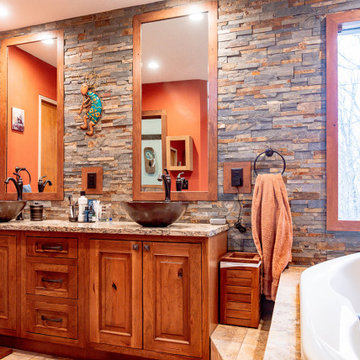
Greater Dayton Building & Remodeling, Beavercreek, Ohio, 2020 Regional CotY Award Winner, Residential Bath $50,001 to $75,000
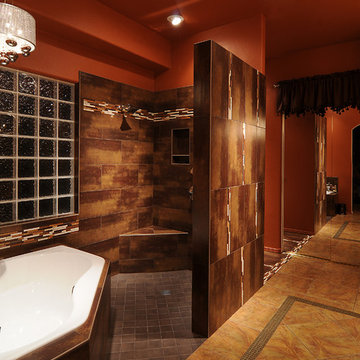
The AFTER features an open shower concept and space saving corner tub (big enough for 2). Working with the existing floor tile and cabinets, this space was updated with luxurious tile and plumbing,
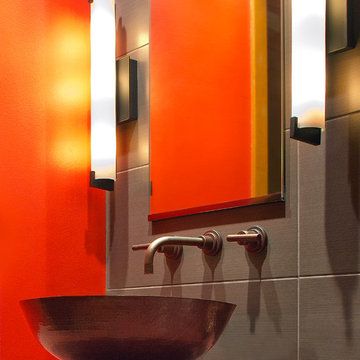
Hammered sink bowl and wall mounted faucet create more space in this small area. A custom mirror and side sconces give lots of light without any glare.
Pam Ferderbar, Photographer
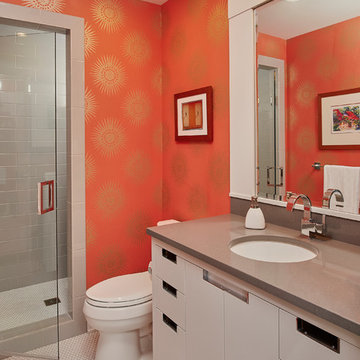
Let there be light. There will be in this sunny style designed to capture amazing views as well as every ray of sunlight throughout the day. Architectural accents of the past give this modern barn-inspired design a historical look and importance. Custom details enhance both the exterior and interior, giving this home real curb appeal. Decorative brackets and large windows surround the main entrance, welcoming friends and family to the handsome board and batten exterior, which also features a solid stone foundation, varying symmetrical roof lines with interesting pitches, trusses, and a charming cupola over the garage. Once inside, an open floor plan provides both elegance and ease. A central foyer leads into the 2,700-square-foot main floor and directly into a roomy 18 by 19-foot living room with a natural fireplace and soaring ceiling heights open to the second floor where abundant large windows bring the outdoors in. Beyond is an approximately 200 square foot screened porch that looks out over the verdant backyard. To the left is the dining room and open-plan family-style kitchen, which, at 16 by 14-feet, has space to accommodate both everyday family and special occasion gatherings. Abundant counter space, a central island and nearby pantry make it as convenient as it is attractive. Also on this side of the floor plan is the first-floor laundry and a roomy mudroom sure to help you keep your family organized. The plan’s right side includes more private spaces, including a large 12 by 17-foot master bedroom suite with natural fireplace, master bath, sitting area and walk-in closet, and private study/office with a large file room. The 1,100-square foot second level includes two spacious family bedrooms and a cozy 10 by 18-foot loft/sitting area. More fun awaits in the 1,600-square-foot lower level, with an 8 by 12-foot exercise room, a hearth room with fireplace, a billiards and refreshment space and a large home theater.
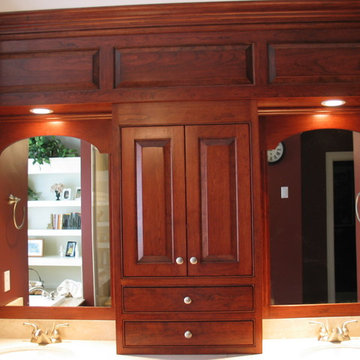
Wood Soffit & Mirrors
Handcrafted by:
Taylor Made Cabinets, Leominster MA
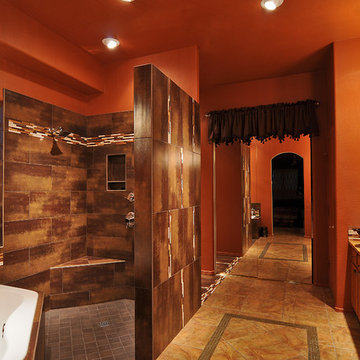
CCMG Custom Master Bathroom Remodeling Installation Project in Phoenix Designed by Jewell Blair, of Jay B Designs, Allied ASID.
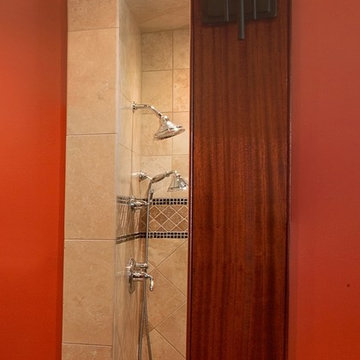
The dark wood is the frame of the mirror above the vanity and sink. The orange paint is a custom color that is almost a shade of persimmon. The tile in the shower is a combination of travertine in two different sizes and colors and a black ceramic mosaic.
For more information about this project please visit: www.gryphonbuilders.com. Or contact Allen Griffin, President of Gryphon Builders, at 281-236-8043 cell or email him at allen@gryphonbuilders.com
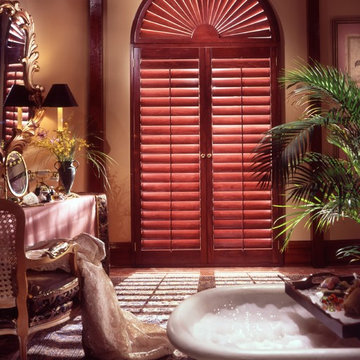
French Door red plantation shutters with half moon window shutter gently filters the light into this expansive bathroom. The freestanding bathtub and large bathroom area rug all combine to make this a true retreat for the bubble bath you truly deserve! For more home decorating ideas, visit our website at www.windowsdressedup.com WINDOWS DRESSED UP SHOWROOM – located at 38th on Tennyson in Denver, Colorado – Complete line of window treatments - blinds, shutters, shades, custom drapes, curtains, valances, bedding. Over 3,000 designer fabrics. Bob & Linnie Leo have over 58 years experience in window fashions. Let them help you with your next project. Design recommendations and installation available. Hunter Douglas Showcase Dealer, Graber & Lafayette Interior Fashions too. Curtain & drapery hardware.
Red Bathroom Design Ideas with Orange Walls
2
