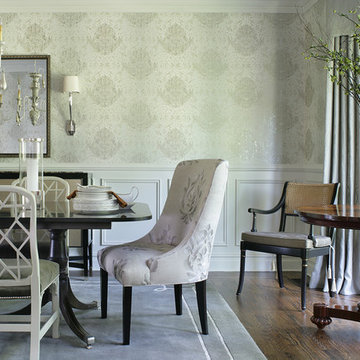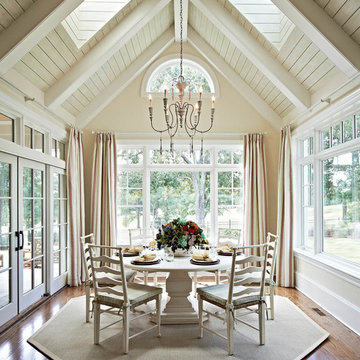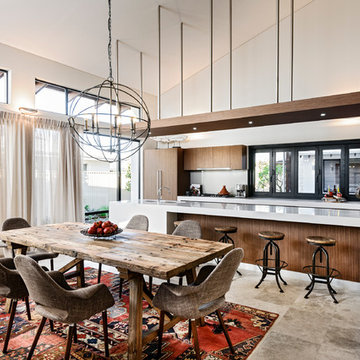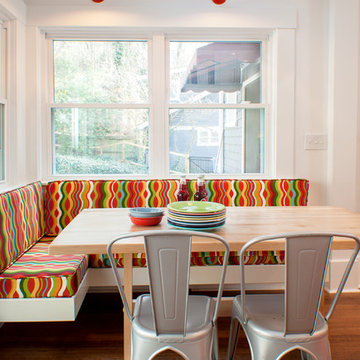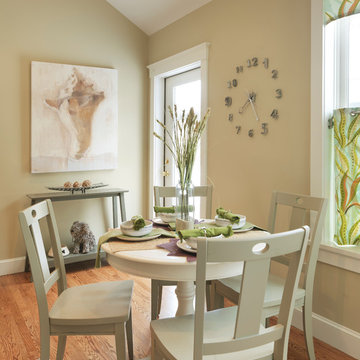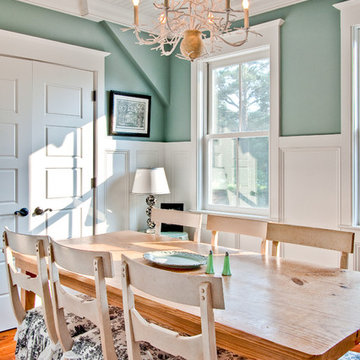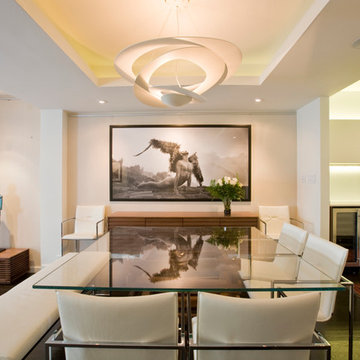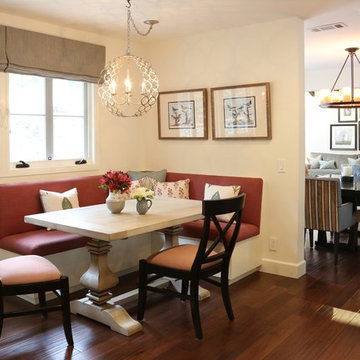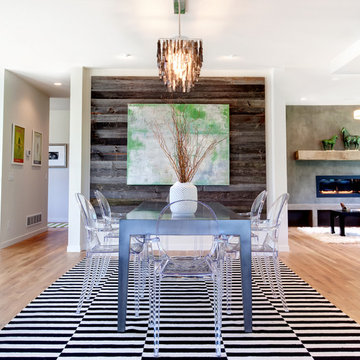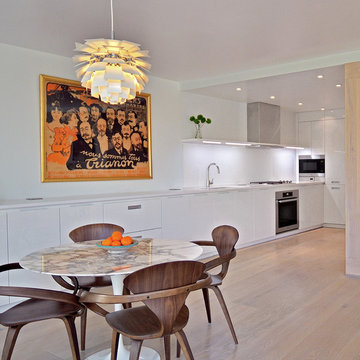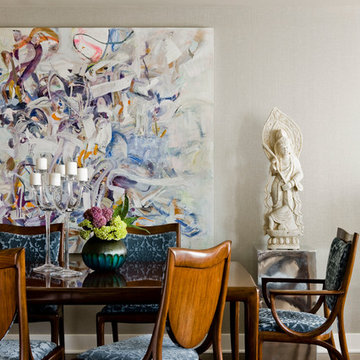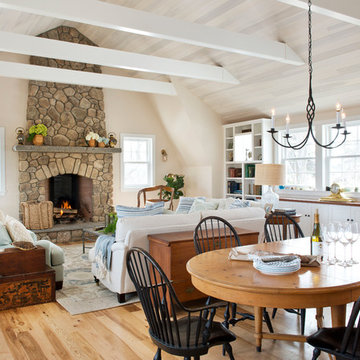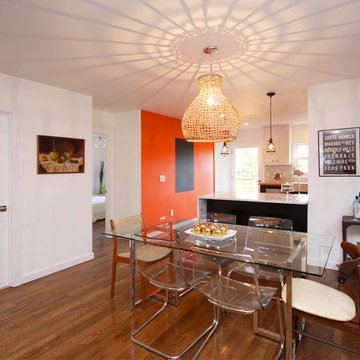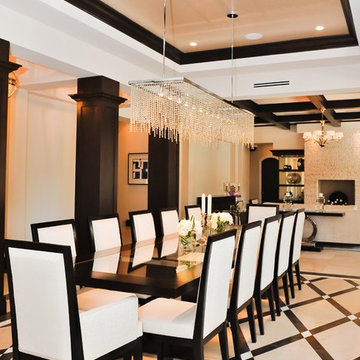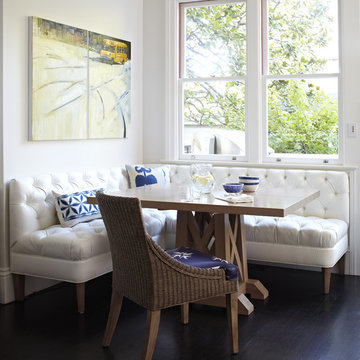Red, Beige Dining Room Design Ideas
Refine by:
Budget
Sort by:Popular Today
121 - 140 of 94,906 photos
Item 1 of 3

In this serene family home we worked in a palette of soft gray/blues and warm walnut wood tones that complimented the clients' collection of original South African artwork. We happily incorporated vintage items passed down from relatives and treasured family photos creating a very personal home where this family can relax and unwind. Interior Design by Lori Steeves of Simply Home Decorating Inc. Photos by Tracey Ayton Photography.
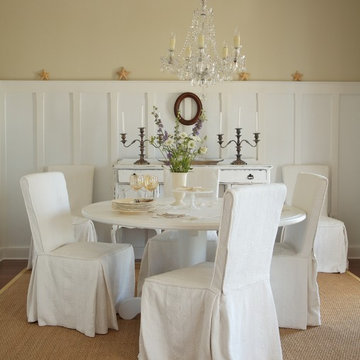
Keeping with the coastal feel of the rest of the home, we painted this room a nice wheat color and installed tall, crisp, white wainscoting with a shelf for the homeowners to keep sea shells. Then we took their existing dining table, painted it white, and slipcovered their chairs with white linen fabric. Above the table we hung an antique crystal chandelier and painted the homeowners' sideboard white to complete the look.
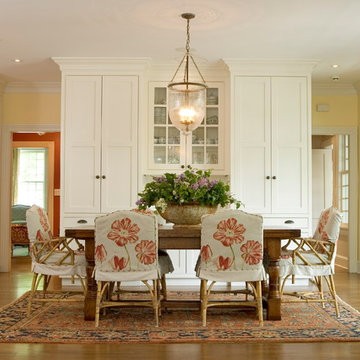
Floor-to-ceiling custom china cabinets create a backdrop for this open breakfast area.
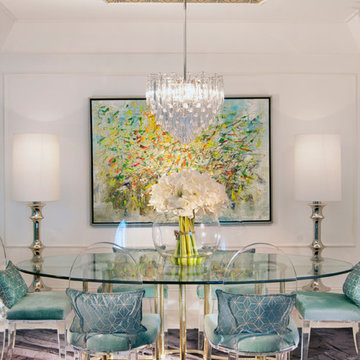
Hollywood Regency- Turnberry Ocean Colony Sunny Isles, Fl
http://Www.dkorinteriors.com
A family of snowbirds hired us to design their South Floridian getaway inspired by old Hollywood glamor. Film, repetition, reflection and symmetry are some of the common characteristics of the interiors in this particular era.
This carried through to the design of the apartment through the use of rich textiles such as velvets and silks, ornate forms, bold patterns, reflective surfaces such as glass and mirrors, and lots of bright colors with high-gloss white moldings throughout.
In this introduction you’ll see the general molding design and furniture layout of each space.The ceilings in this project get special treatment – colorful patterned wallpapers are found within the applied moldings and crown moldings throughout each room.
The elevator vestibule is the Sun Room – you arrive in a bright head-to-toe yellow space that foreshadows what is to come. The living room is left as a crisp white canvas and the doors are painted Tiffany blue for contrast. The girl’s room is painted in a warm pink and accented with white moldings on walls and a patterned glass bead wallpaper above. The boy’s room has a more subdued masculine theme with an upholstered gray suede headboard and accents of royal blue. Finally, the master suite is covered in a coral red with accents of pearl and white but it’s focal point lies in the grandiose white leather tufted headboard wall
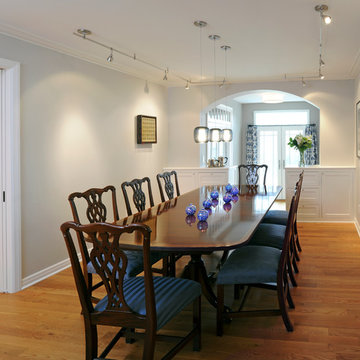
Addition and renovation by Ketron Custom Builders. Photography by Daniel Feldkamp.
Red, Beige Dining Room Design Ideas
7
