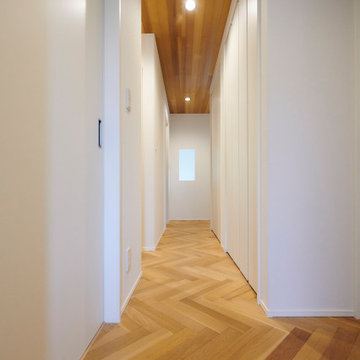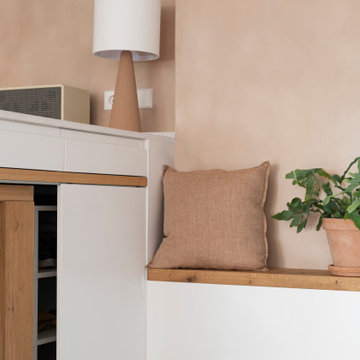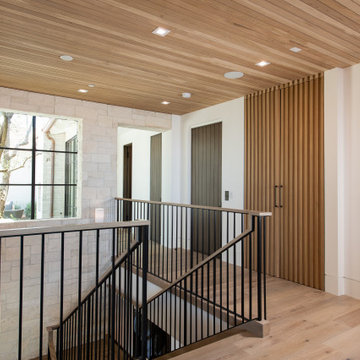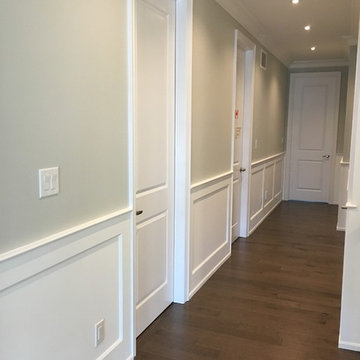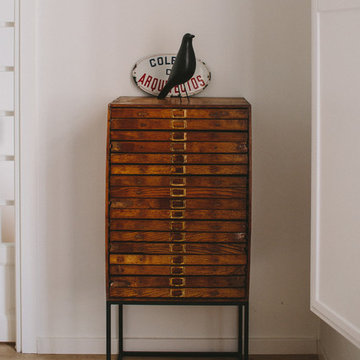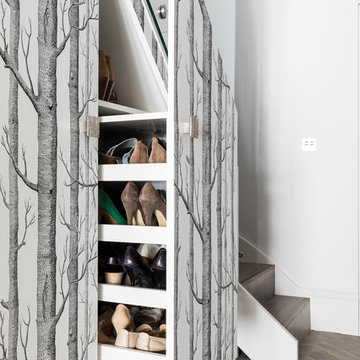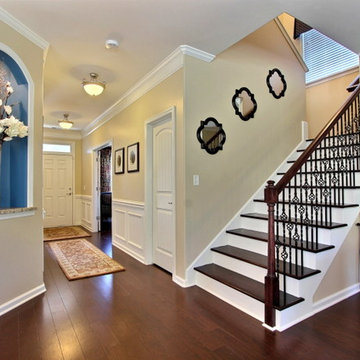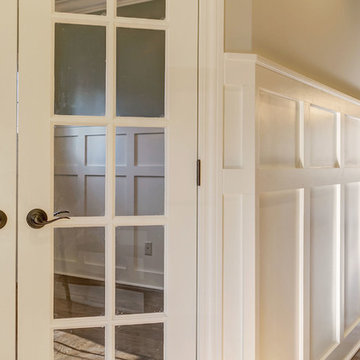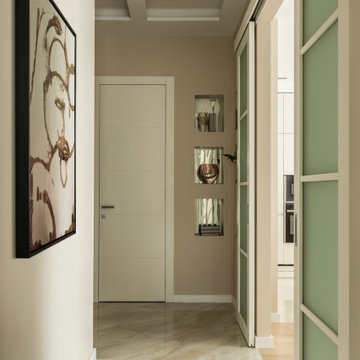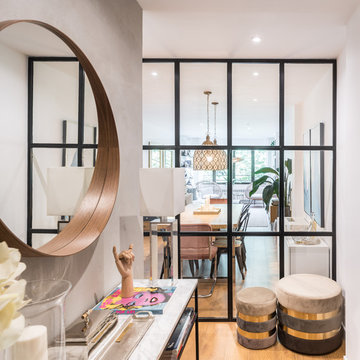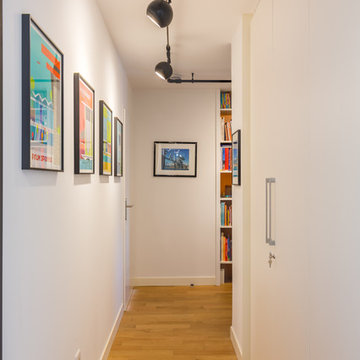Red, Beige Hallway Design Ideas
Refine by:
Budget
Sort by:Popular Today
181 - 200 of 32,513 photos
Item 1 of 3
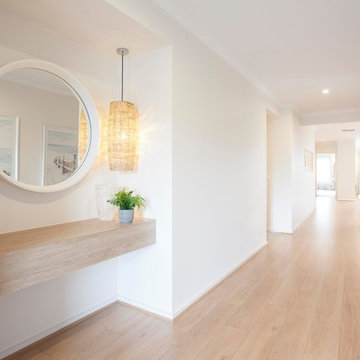
Hallway in the Cirque single storey home at the Westbrook Estates, Truganina Victoria. From the JG King Alpha Collection.
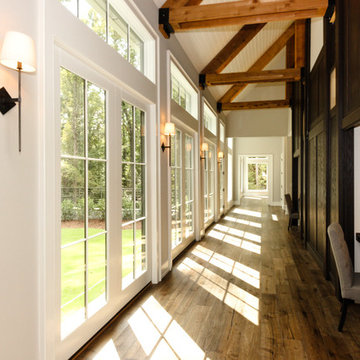
Parade of Homes Gold Winner
This 7,500 modern farmhouse style home was designed for a busy family with young children. The family lives over three floors including home theater, gym, playroom, and a hallway with individual desk for each child. From the farmhouse front, the house transitions to a contemporary oasis with large modern windows, a covered patio, and room for a pool.
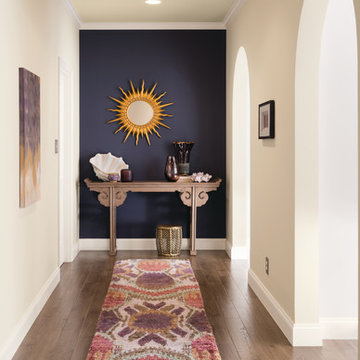
A stunning hallway perfectly finished with '1830 Rue Chaptal' for the feature wall. Tailor's Chalk (Ceiling) + Capital White (Wall) + Atelier White (Trim). All colours from the new Vogue colour collection.
.
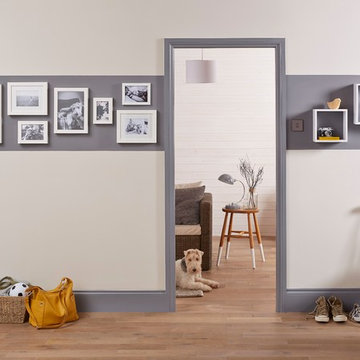
Showcase graphical lines and neutral blocks of colour to make an impact and elongate your space; teaming white, grey and cream gives a harmonious colour scheme perfect for a hallway.
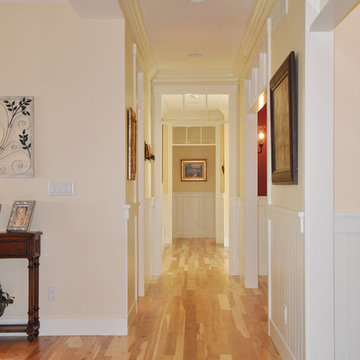
This bright and inviting hallway has hickory floors and is bordered with painted wainscot.
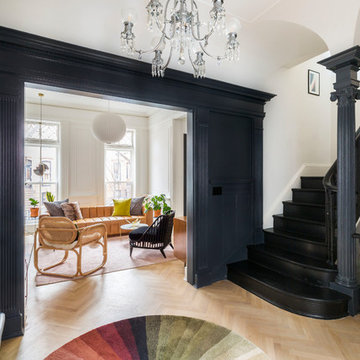
Complete renovation of a 19th century brownstone in Brooklyn's Fort Greene neighborhood. Modern interiors that preserve many original details.
Kate Glicksberg Photography
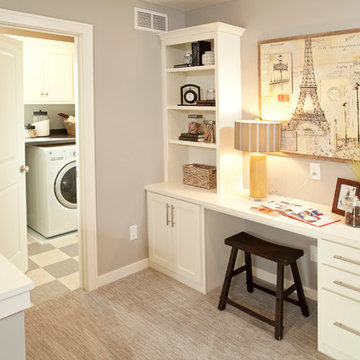
This home is built by Robert Thomas Homes located in Minnesota. Our showcase models are professionally staged. Please contact Ambiance at Home for information on furniture - 952.440.6757
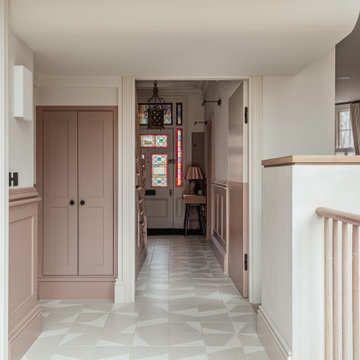
This was a third project where as an Architectural
practice, we designed and built in house one of our
projects. This project we extended our arm of delivery
and made all the bespoke joinery in our workshop -
staircases, shelving, doors -you name it - we made it.
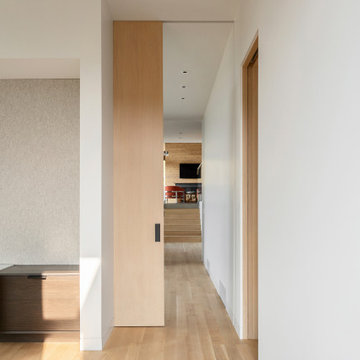
Floor to ceiling pocket doors are used to provide privacy in places where it is anticipated that the door will be open most of the time.
Red, Beige Hallway Design Ideas
10
