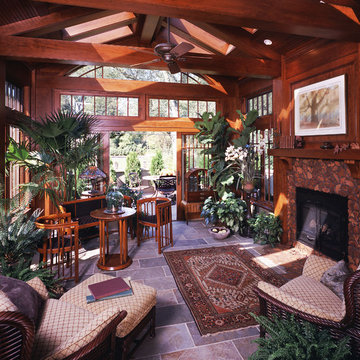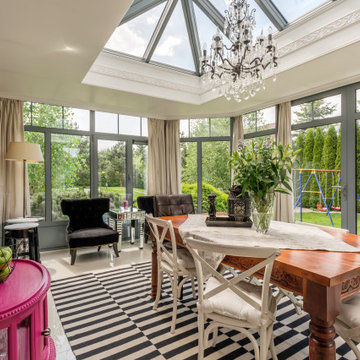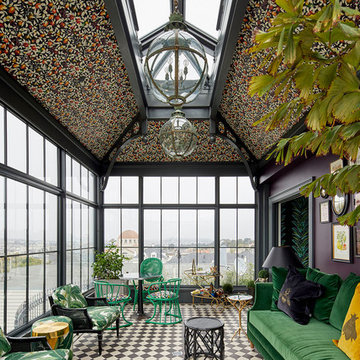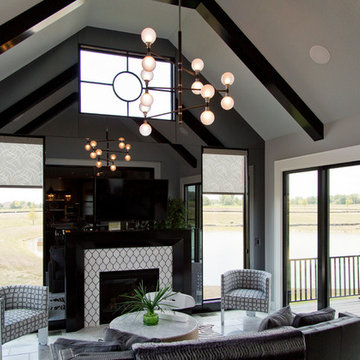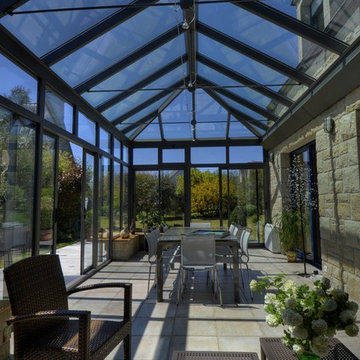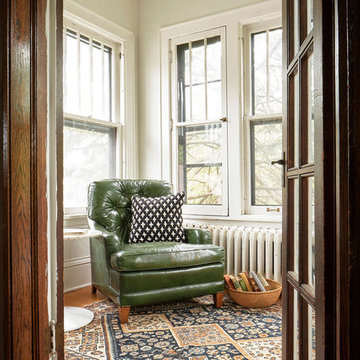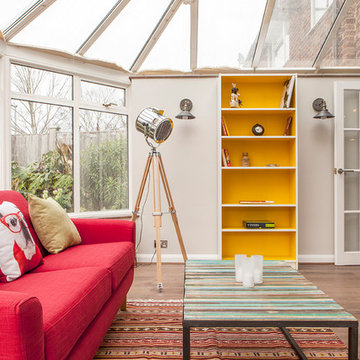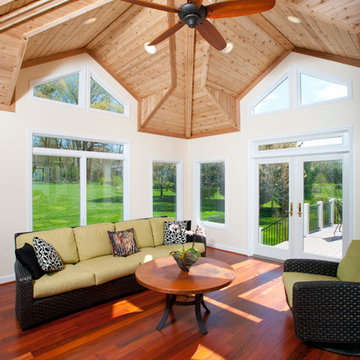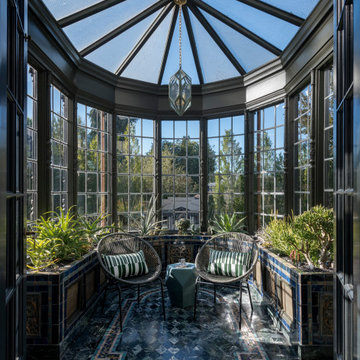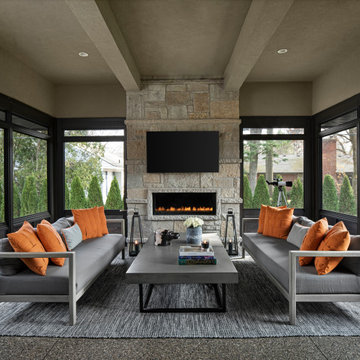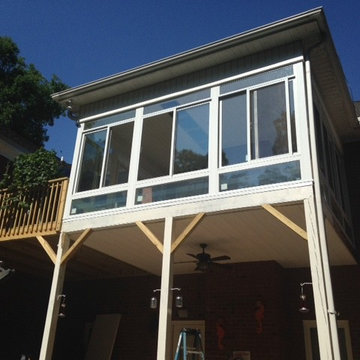Red, Black Sunroom Design Photos
Refine by:
Budget
Sort by:Popular Today
141 - 160 of 4,598 photos
Item 1 of 3
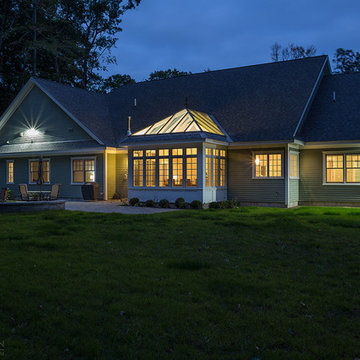
When planning to construct their elegant new home in Rye, NH, our clients envisioned a large, open room with a vaulted ceiling adjacent to the kitchen. The goal? To introduce as much natural light as is possible into the area which includes the kitchen, a dining area, and the adjacent great room.
As always, Sunspace is able to work with any specialists you’ve hired for your project. In this case, Sunspace Design worked with the clients and their designer on the conservatory roof system so that it would achieve an ideal appearance that paired beautifully with the home’s architecture. The glass roof meshes with the existing sloped roof on the exterior and sloped ceiling on the interior. By utilizing a concealed steel ridge attached to a structural beam at the rear, we were able to bring the conservatory ridge back into the sloped ceiling.
The resulting design achieves the flood of natural light our clients were dreaming of. Ample sunlight penetrates deep into the great room and the kitchen, while the glass roof provides a striking visual as you enter the home through the foyer. By working closely with our clients and their designer, we were able to provide our clients with precisely the look, feel, function, and quality they were hoping to achieve. This is something we pride ourselves on at Sunspace Design. Consider our services for your residential project and we’ll ensure that you also receive exactly what you envisioned.

Exterior Projects for your home may include: Siding, Roofing, Decks & Patios, Garages, Sunrooms, Windows & Entry Doors! Exterior projects are great for setting an exceptional first impression for anyone driving through your neighborhood. Enjoying your home is possible both inside and out! Contact us for a FREE in-home consultation! (614)707-7003
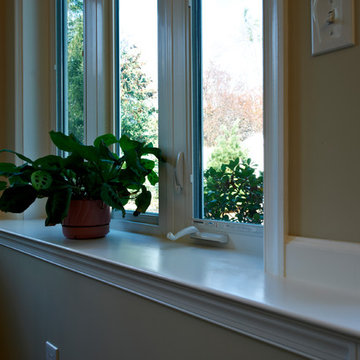
Wide window ledges are great for displaying your favorite things, whether they be plants, books, home decor, or something else that suits you.

The new solarium, with central air conditioning and heated French Limestone floors, seats 4 people for intimate family dining. It is used all year long, allowing the family to enjoy the walled private garden in every season.
Photography by Richard Mandelkorn
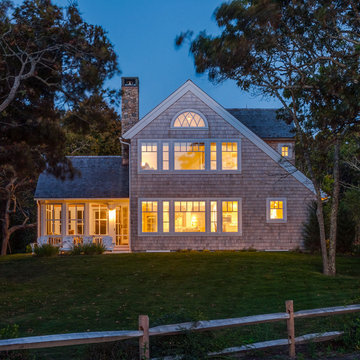
Shingle Style Exterior on a custom coastal home on Cape Cod by Polhemus Savery DaSilva Architects Builders. Wychmere Rise is in a village that surrounds three small harbors. Wychmere Harbor, a commercial fishing port as well as a beloved base for recreation, is at the center. A view of the harbor—and its famous skyline of Shingle Style homes, inns, and fishermans’ shacks—is coveted.
Scope Of Work: Architecture, Construction /
Living Space: 4,573ft² / Photography: Brian Vanden Brink
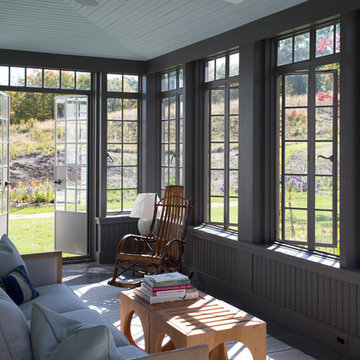
This late 18th century house was comprehensively updated while retaining its historic character. The new kitchen is a bright and open space highlighted by repurposed timber beams. The conservatory, with its use of reclaimed steel casement windows, serves as a gathering place for family and guests throughout the year. Located in a former garage, the guesthouse is connected to the main house through a breezeway and stone patio.
Meredith Heuer
Red, Black Sunroom Design Photos
8
