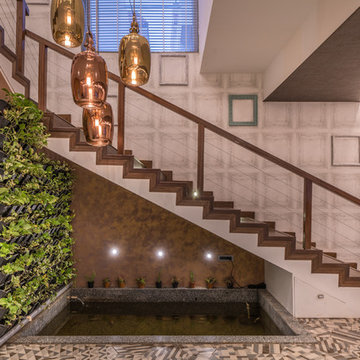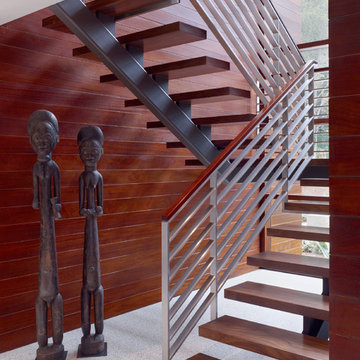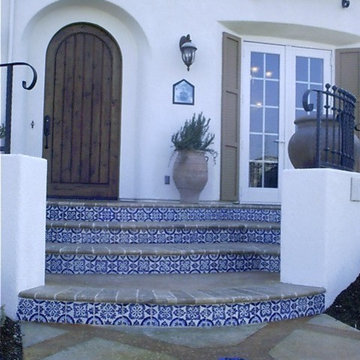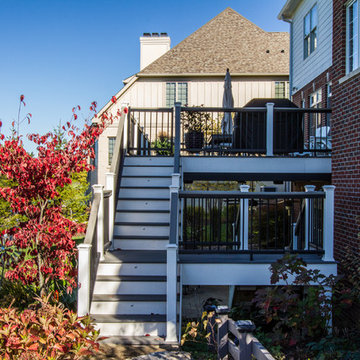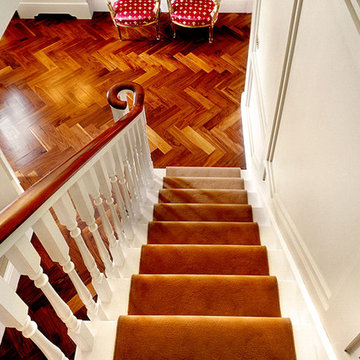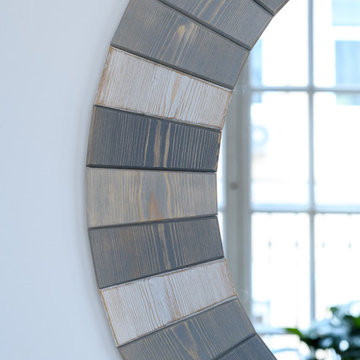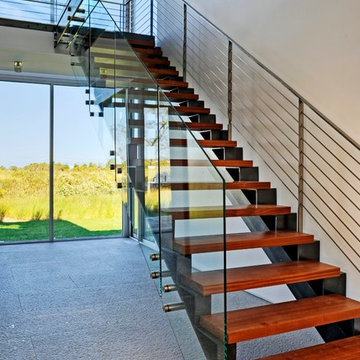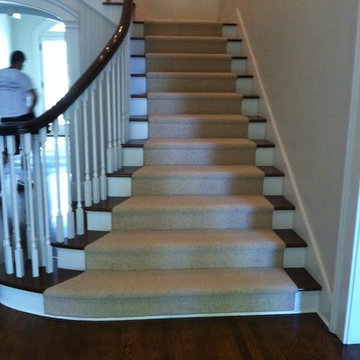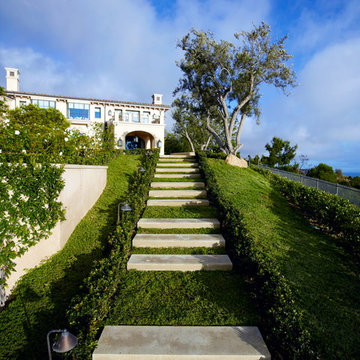Red, Blue Staircase Design Ideas
Refine by:
Budget
Sort by:Popular Today
141 - 160 of 9,504 photos
Item 1 of 3
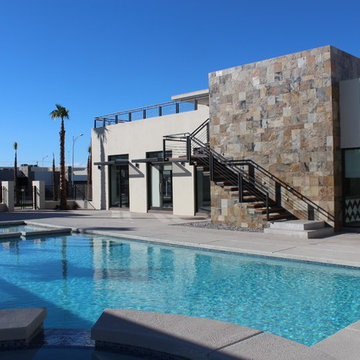
Escaleras exteriores para área de alberca, hechas con madera de Cumarú.
Exterior stairs for pool área, made of Cumarú Wood...
Diseño/Design: : Arq. Tonantzin Alverde
Fabricado/Made: Centenario
Duara Residencial
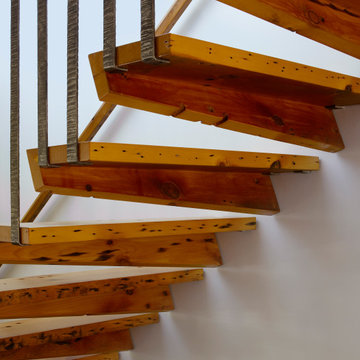
Whole-House Sustainable Remodel and addition. The client-oriented design also achieved USGBC LEED Platinum Certification- fifth in the nation, first in the state of Michigan. Reevaluating and prioritizing true space needs and rethinking the floor plan allowed us to eliminate the formal places of the home and instead integrate those that really mattered to the homeowner- such as a unique Bike Staging area/mud room!
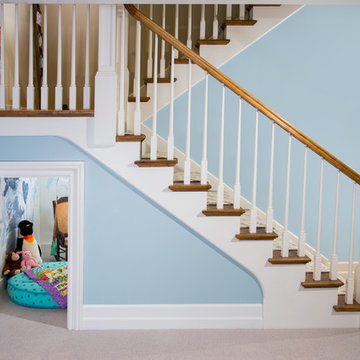
A secret “Harry Potter” play closet – with working lights – is tucked below the basement stair
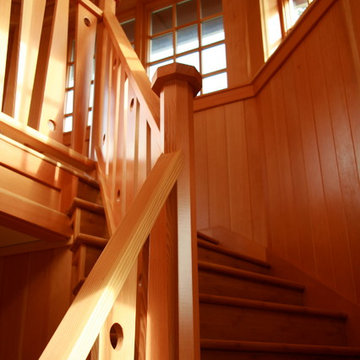
The stair winds along the exterior wall of the octagonal tower all in fir.
Photo by Lewis E. Johnson
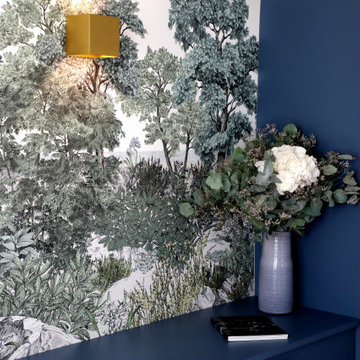
Réalisation d'une niche avec des rangements sur mesure en medium peint laqué mat bleu azur.
Ponçage du parquet au départ très foncé et orangé pour lui redonner un aspect plus clair et plus actuel.
Dans la niche, nous avons inséré un papier-peint panoramique représentant un décor de plage. Les appliques dorés réchauffent avec le parquet cet escalier industriel.

This entry hall is enriched with millwork. Wainscoting is a classical element that feels fresh and modern in this setting. The collection of batik prints adds color and interest to the stairwell and welcome the visitor.
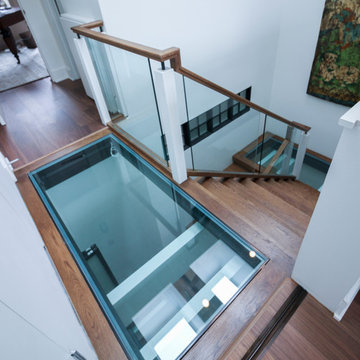
These stairs span over three floors and each level is cantilevered on two central spine beams; lack of risers and see-thru glass landings allow for plenty of natural light to travel throughout the open stairwell and into the adjacent open areas; 3 1/2" white oak treads and stringers were manufactured by our craftsmen under strict quality control standards, and were delivered and installed by our experienced technicians. CSC 1976-2020 © Century Stair Company LLC ® All Rights Reserved.
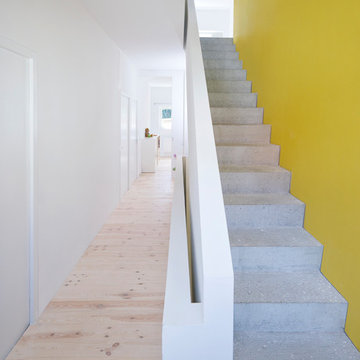
Treppe, die ins Wohnloft im 2. Obergeschoss führt: «Wohnen ab [dem] 1. Stock, im Erdgeschoss Fahrräder, Auto, Boot, Moped, Brennholz ... Vorteile: je höher, desto früher Sonne, von der Strasse kann man nicht ins Fenster schauen ... Küche / Wohnzimmer im 2. Stock: Haben wir den Mut dazu?» (aus dem Programm der Bauherren)
| Fotograf: Uli Klose, Berlin
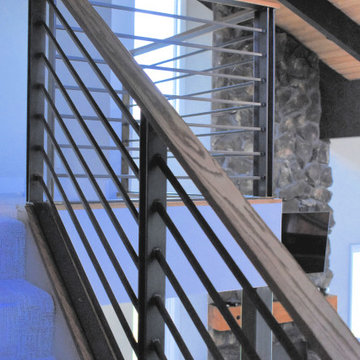
Clean iron railings give this staircase a modern look that allows the light to pass through for a open feeling from any angle.
Red, Blue Staircase Design Ideas
8
