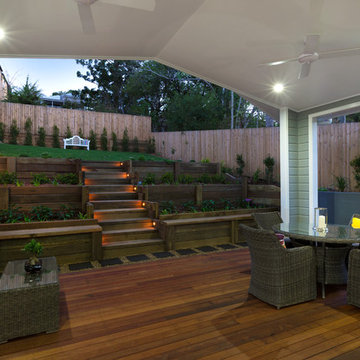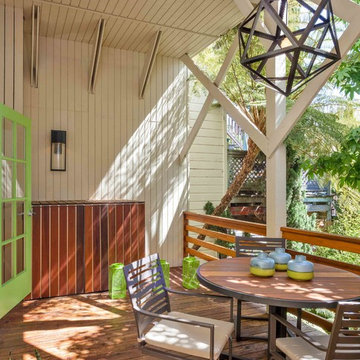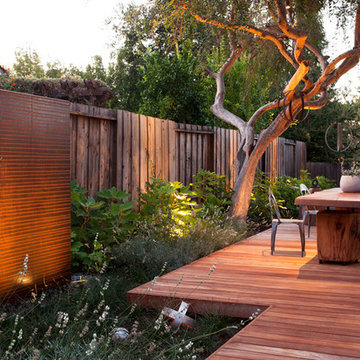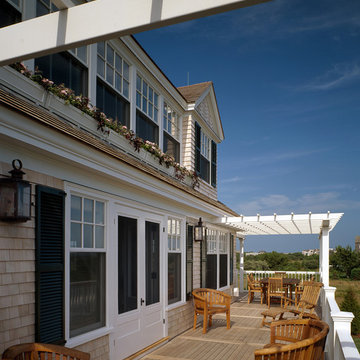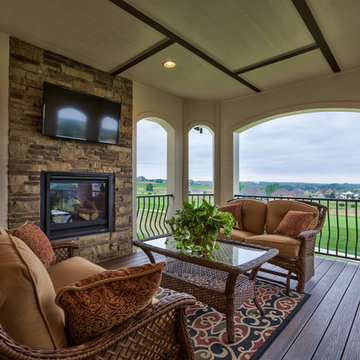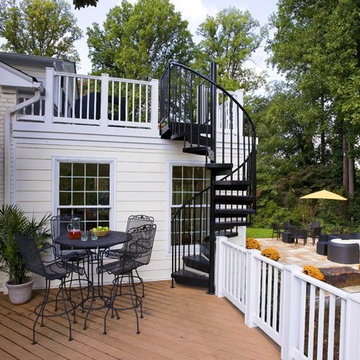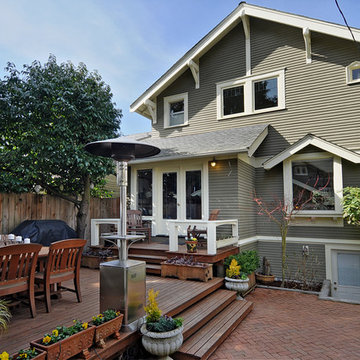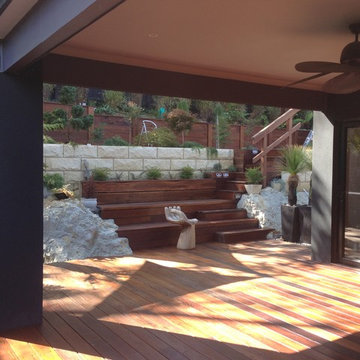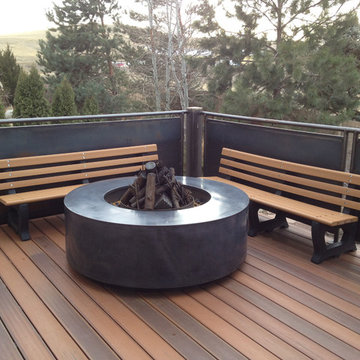Red, Brown Deck Design Ideas
Refine by:
Budget
Sort by:Popular Today
101 - 120 of 38,937 photos
Item 1 of 3
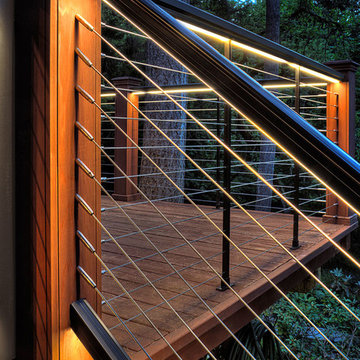
Residential deck railing with Feeney LED lighting installed on level and stair locations. Photo by Danny Gray Studios
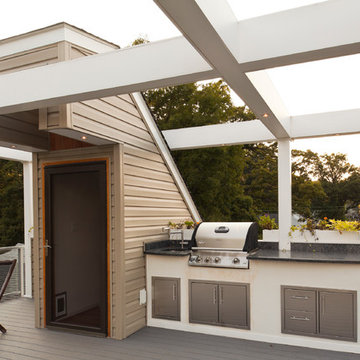
Roof top deck in Baltimore County, Maryland: This stunning roof top deck now provides a beautiful outdoor living space with all the amenities the homeowner was looking for as well as added value to the home.
Curtis Martin Photo Inc.
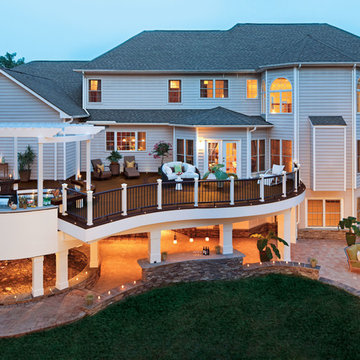
Designed using Trex Transcend decking in Spiced Rum – a warm, earthy umber featuring subtle shading and natural shade variations creating distinctive hardwood-like streaking and intense, tropical hues that will retain its lush looks for decades and Vintage Lantern – a deep-burnished bronze with Old World elegance.
Additional Trex products featured include Trex Transcend railing, Trex Pergola, Trex Elevations and Trex Outdoor Lighting.
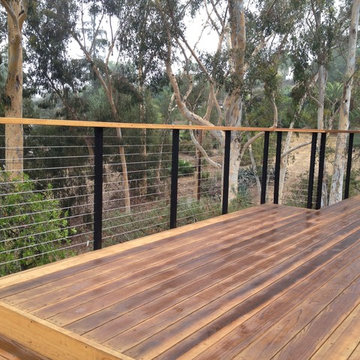
Steel Cable Railing Kit installed by the owner of this beautiful mountain home. Black railing posts provide contrast with redwood decking, and stainless steel cable infill provides a safe and transparent barrier for safety on this raised hillside deck.
www.sandiegocablerailings.com
Photo--Christophe Interiors Inc.
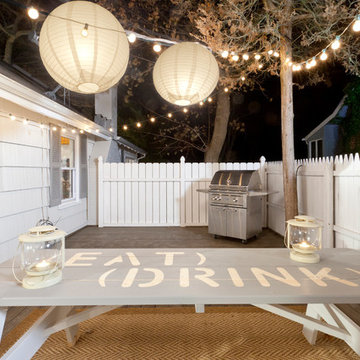
The living space continues onto this patio/deck, complete with paper lanterns and a stenciled table that calls for guests to 'Eat' and 'Drink'.

This 1925 Jackson street penthouse boasts 2,600 square feet with an additional 1,000 square foot roof deck. Having only been remodeled a few times the space suffered from an outdated, wall heavy floor plan. Updating the flow was critical to the success of this project. An enclosed kitchen was opened up to become the hub for gathering and entertaining while an antiquated closet was relocated for a sumptuous master bath. The necessity for roof access to the additional outdoor living space allowed for the introduction of a spiral staircase. The sculptural stairs provide a source for natural light and yet another focal point.

Modern mahogany deck. On the rooftop, a perimeter trellis frames the sky and distant view, neatly defining an open living space while maintaining intimacy.
Photo by: Nat Rea Photography

Contractor Tandem Construction, Photo Credit: E. Gualdoni Photography, Landscape Architect: Hoerr Schaudt
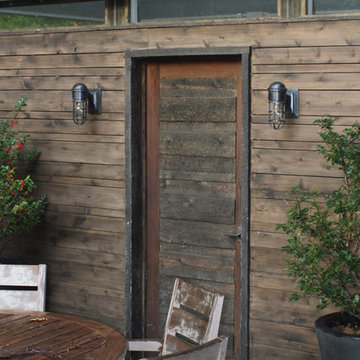
Poolside cabana. Mixture of knotty and rough cedar stained to match tree trunks on the property. Indiana Limestone wall plates.
Red, Brown Deck Design Ideas
6
