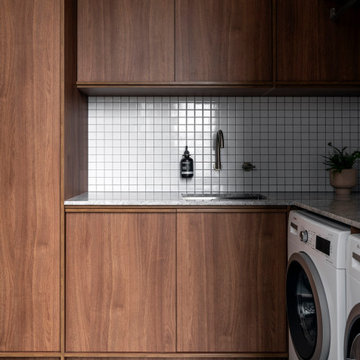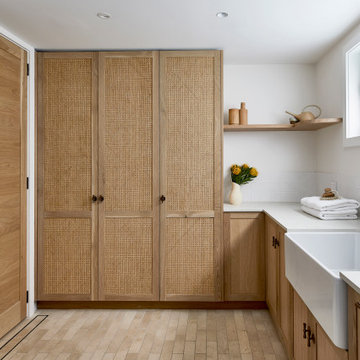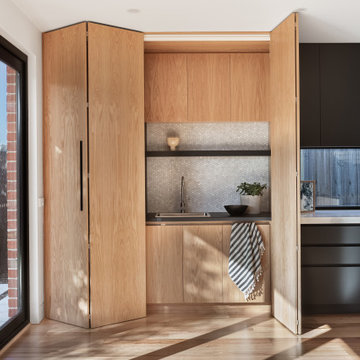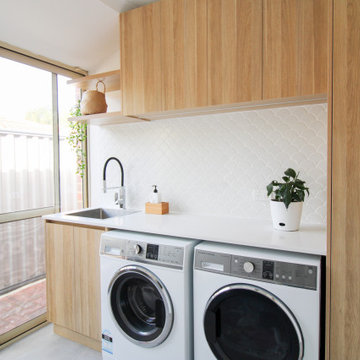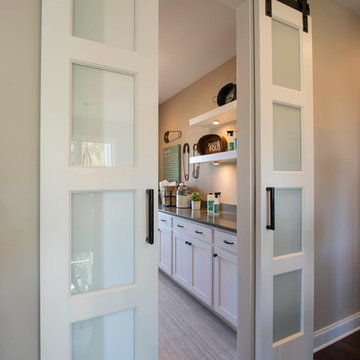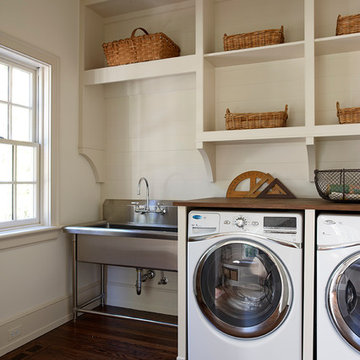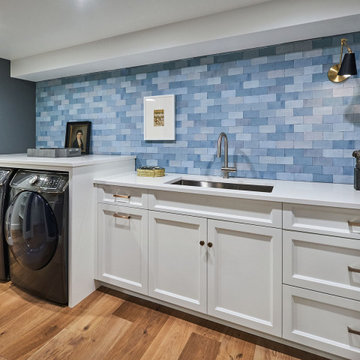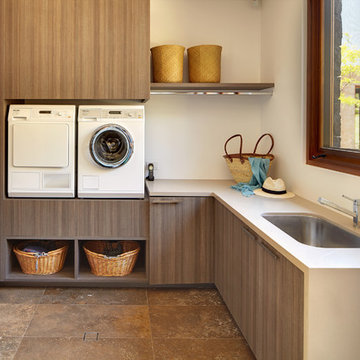Red, Brown Laundry Room Design Ideas
Refine by:
Budget
Sort by:Popular Today
1 - 20 of 32,128 photos
Item 1 of 3
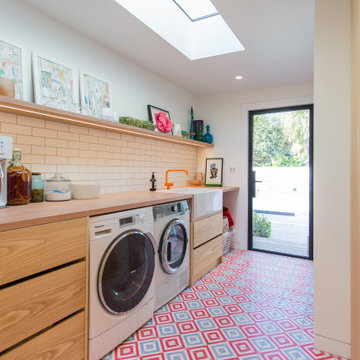
American ash laundry
Project in conjunction with Arthouse Architects and Ferguson Contracting. Photos by Ana Galloway.
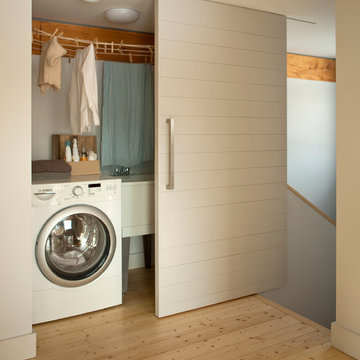
The 1,500 sq. ft. GO Home offers two story living with a combined kitchen/living/dining space on the main level and three bedrooms with full bath on the upper level.
Amenities include covered entry porch, kitchen pantry, powder room, mud room and laundry closet.
LEED Platinum certification; 1st Passive House–certified home in Maine, 12th certified in U.S.; USGBC Residential Project of the Year Award 2011; EcoHome Magazine Design Merit Award, 2011; TreeHugger, Best Passive House of the Year Award 2012
photo by Trent Bell
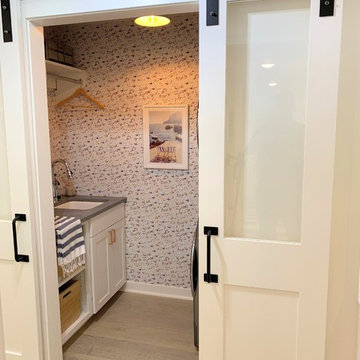
And the award for the beachiest of all laundry room goes to.... this laundry room! A wallpaper with a Gray Malin beach scene is perfect for this small space. What an unexpected surprise behind the rolling doors that conceal this space.
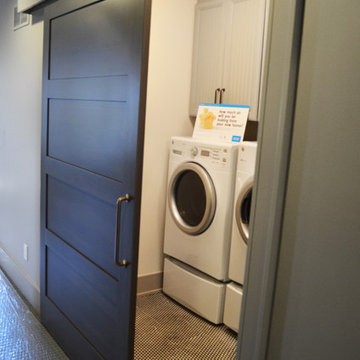
This door style and finish was created by directly working with the Romanelli & Hughes Custom Home Builders and their interior designer Kristen Duchemin. Featured in the 2013 BIA Parade of Homes in Columbus, OH; the "special feature" of this home was given the Gold Award for the Trim Package, which included the Liberty Door shown, as well as, the ash hardwood flooring and custom designed trim.
This L-401 Liberty door design features 4 horizontal flat panels with a customized 7/8" solid step panel. This door was built to be part of sliding door unit.

This laundry room was created by removing the existing bathroom and bedroom closet. Medallion Designer Series maple full overlay cabinet’s in the Potters Mill door style with Harbor Mist painted finish was installed. Formica Laminate Concrete Stone with a bull edge and single bowl Kurran undermount stainless steel sink with a chrome Moen faucet. Boulder Terra Linear Blend tile was used for the backsplash and washer outlet box cover. On the floor 12x24 Mediterranean Essence tile in Bronze finish was installed. A Bosch washer & dryer were also installed.

Project completed in conjunction with Royce Jarrendt of The Lexington Group, who designed and built the custom home.
Features: Louvered Doors, Open Shelves, Custom Stained to Match Furniture Piece on Right in Photo # 1; Custom Countertop Cutout for Access to Plumbing
Cabinets (on left): Honey Brook Custom Cabinets in Oak Wood with Custom Stain # CS-3431; Louvered, Beaded Inset Door Style with Flat Drawer Heads # CWS-10446
Cabinetry Designer: Michael Macklin
Countertops: Limestone, Fabricated & Installed by Diamond Tile
Floors: Clear Sealed White Oak; Installed by Floors by Dennis
Photographs by Kelly Keul Duer and Virginia Vipperman
Red, Brown Laundry Room Design Ideas
1



