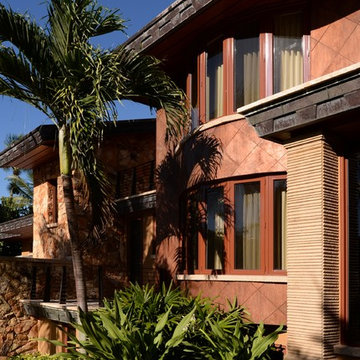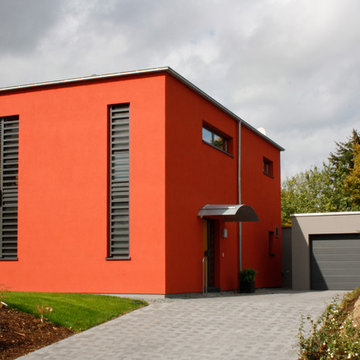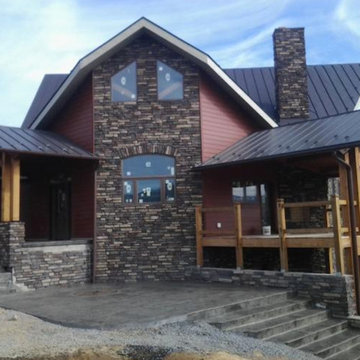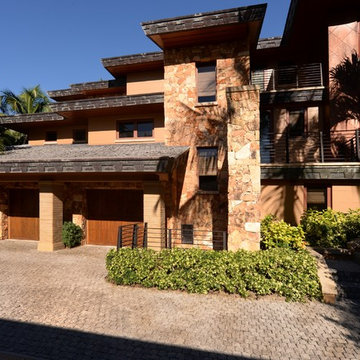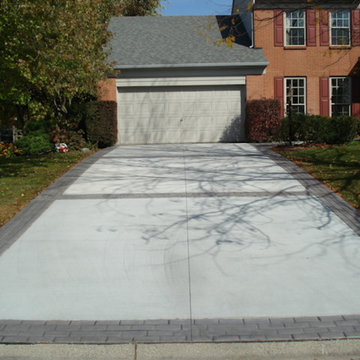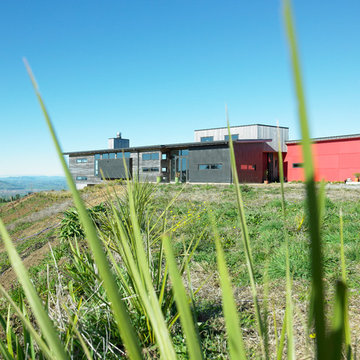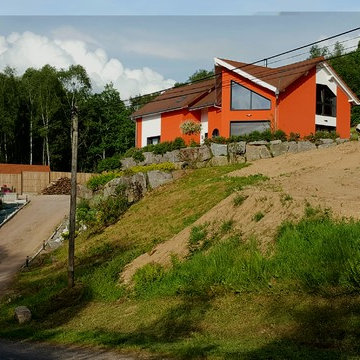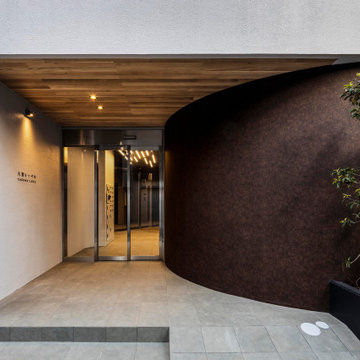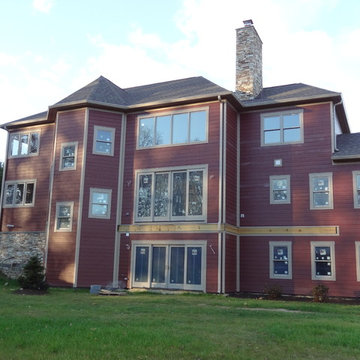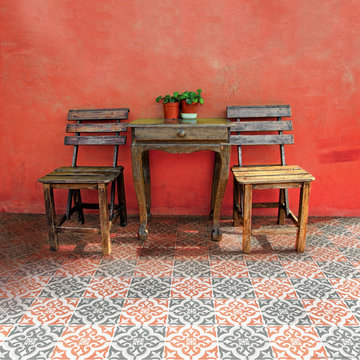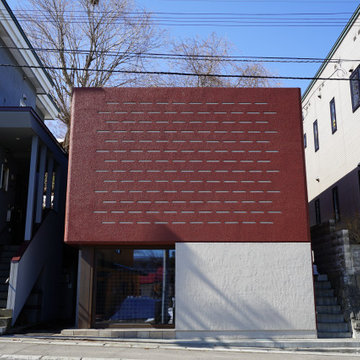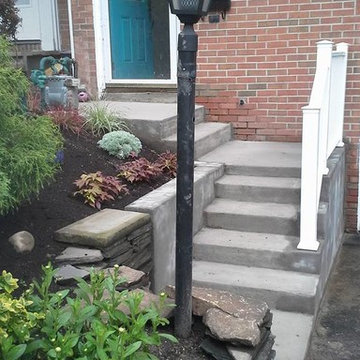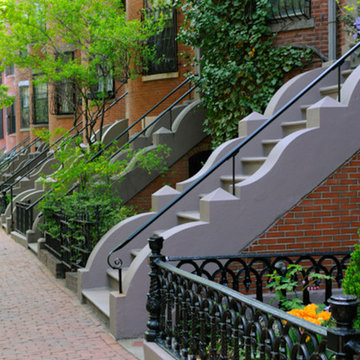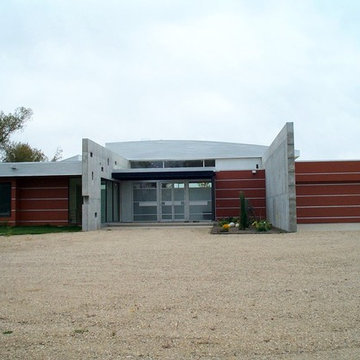Red Concrete Exterior Design Ideas
Refine by:
Budget
Sort by:Popular Today
41 - 60 of 79 photos
Item 1 of 3
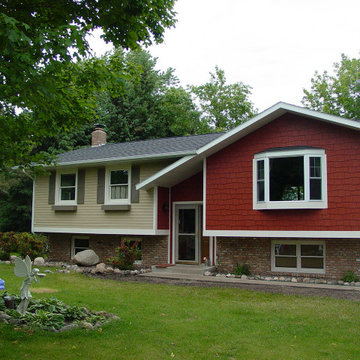
New garage doors and window in the garage; exterior color choices to coordinate with existing brick.
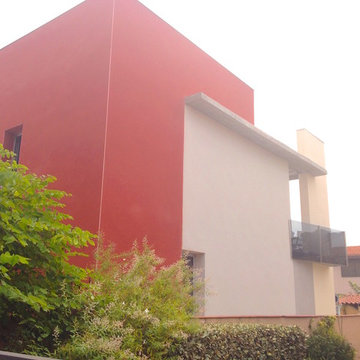
Amazing single home construction manage by Joaquin Fernandez Master Architect in Diamond Architecture Firm.
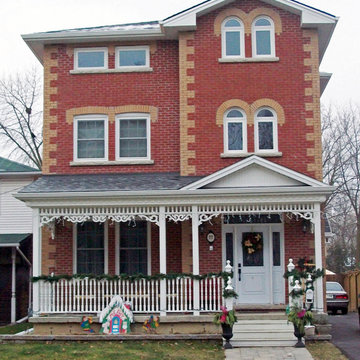
The new home is accented with heritage features to fit nicely in a mature neighborhood.
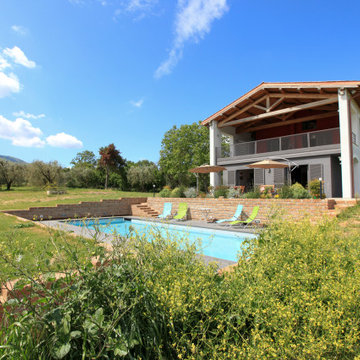
Il progetto ha previsto un nuovo involucro esterno che ricorda l’architettura dei fienili della zona, con un porticato al piano terra e le tipiche finestrature traforate al piano primo. All’interno di questo involucro si trovano due volumi puri, caratterizzati da un forte contrasto cromatico: uno al piano terra che ospita la zona giorno e uno al piano superiore dove si trovano le camere da letto. Completa l'intervento la piscina, pensata come una semplice vasca rettangolare, che si integra nella geometria del piano terra e posta ad un livello leggermente ribassato rispetto al giardino in modo da non essere visibile dall’interno della casa.
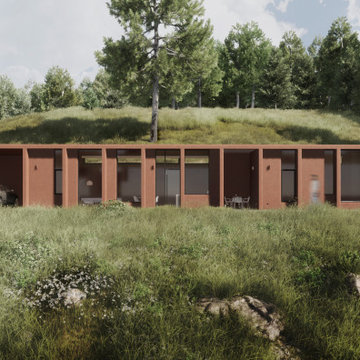
On a steeply sloping site overlooking the Klickitat River, this single family residence is partially embedded in the land. A rhythmic pattern of windows through every room provide views to the south over the 20 acre parcel of land.
The entire structure of the house is comprised of prefabricated insulated aerated concrete panels, with the earthy-colored concrete making up the exterior. Simple design and repetition of structure allow for quick fabrication and airy spaces featuring generous twelve foot high ceilings. A simple interior palette of off-white plaster, site-milled oak, and polished concrete is toned down, creating an environment for slowing and relaxation. This all adds up to a place of complete luxury on a budget.
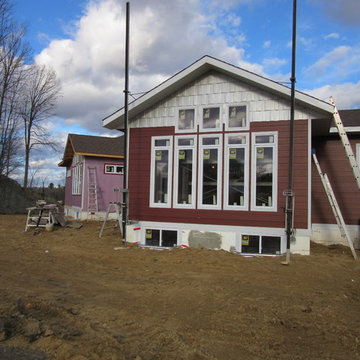
Wall of windows in the Great room. Sided with Fiber Cement Siding from James Hardie in Country Lane Red. Wakefield Bridge Shingles in Bright Silver in the Gables.
Red Concrete Exterior Design Ideas
3
