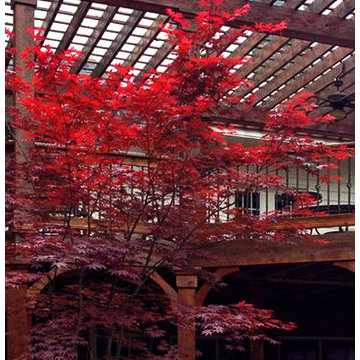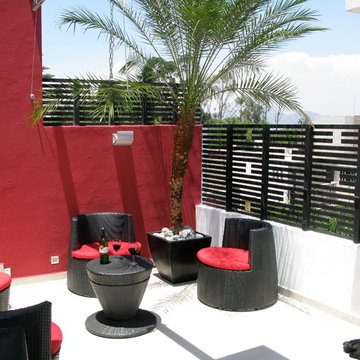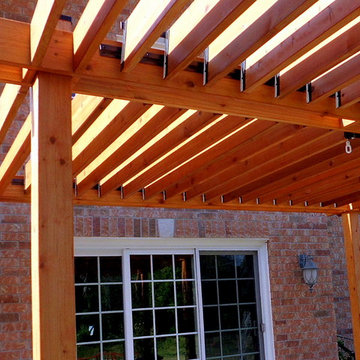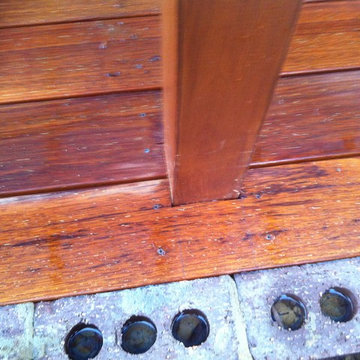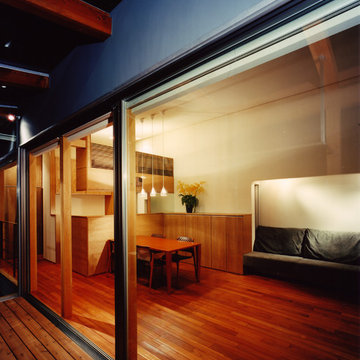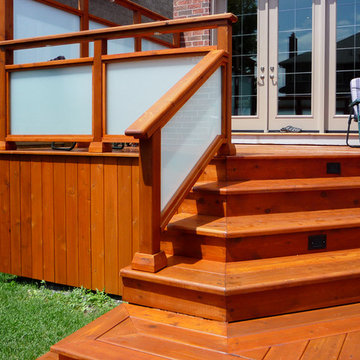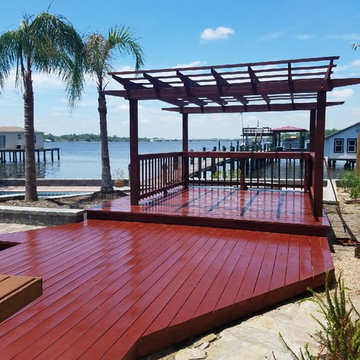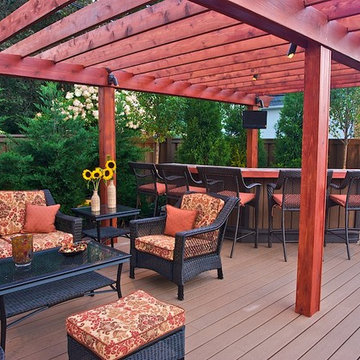Red Deck Design Ideas with a Pergola
Refine by:
Budget
Sort by:Popular Today
61 - 78 of 78 photos
Item 1 of 3
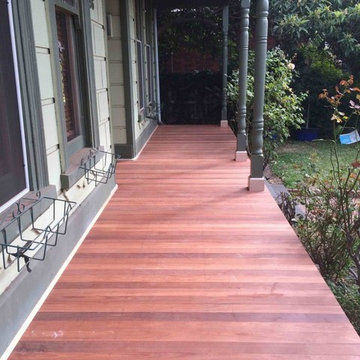
The original Jarrah flooring and timber posts on this verandah were over due for a revamp. We installed new turned timber posts, new timber subfloor and Jarrah floorboards, matching in with the heritage of the house.
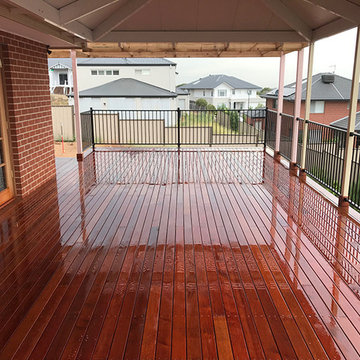
Huge merbau deck with black balustrade and timber slatted pergola in Sunbury. Perfect for entertaining or sitting back enjoying the view.
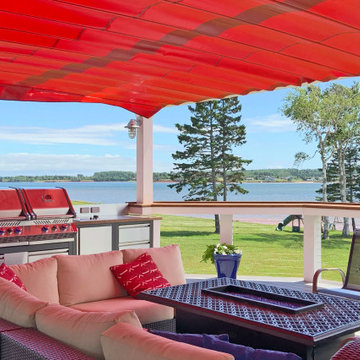
Working with sustainable architecture and design firm SableArc, ShadeFX manufactured a 20′ x 14′ manual shade in Arcade Fire Red. The canopy hardware was powder coated white to match the custom structure.
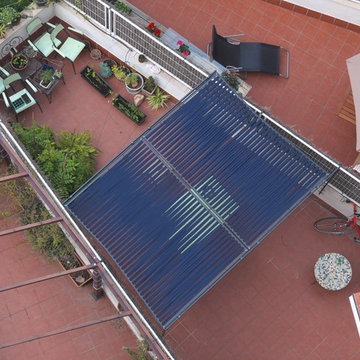
Aplicando el principio de las hojas de palmera
La palmera resiste tan bien a vientos huracanados debido a la poca superficie que ofrece. La segmentación de la hoja y la flexibilidad de hojas y tronco amortiguan el impacto del viento. A la vez crea zonas de sombra.
Nuestro modelo de pérgola imita el efecto mediante el uso de una cinta textil, tejida de una forma permeable al viento y a su vez constituyendo una pantalla solar, creando un espacio íntimo y acogedor sin aislar.
La cinta de nylon cumple una función transitoria. Después de aprox. 4 años será suplantada por las plantas trepadoras que subirán por el alambre plastificado colocado entre el tejido.

This rooftop garden on Manhattan's Upper East Side features an ipe pergola and fencing that provides both shade and privacy to a seating area. Plantings include spiral junipers and boxwoods in terra cotta and Corten steel planters. Wisteria vines grow up custom-built lattices. See more of our projects at www.amberfreda.com.
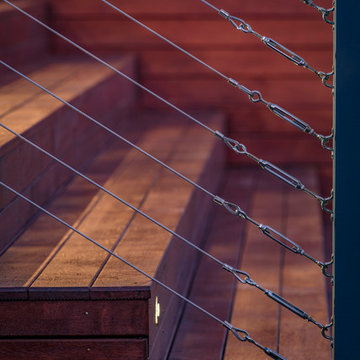
This project features a merbau deck, stairs & handrail with stainless steel wire infill. The pergola has been pitched off the external frame of the house using a Colorbond roof. The ceiling has been sheeted in Aquacheck gyprock with LED downlights.
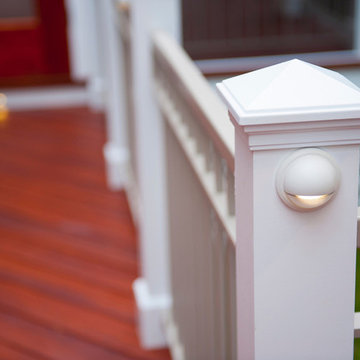
Zuri PVC decking installed inside a screen porch. A decking inlay breaks up the long runs of diagonal decking. PVC columns carry the closed gable roof with continuous eyebrow. Wrought iron handrails are installed between the decorative columns.
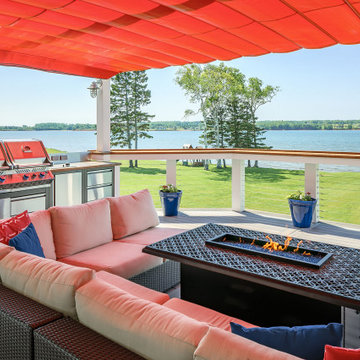
Working with sustainable architecture and design firm SableArc, ShadeFX manufactured a 20′ x 14′ manual shade in Arcade Fire Red. The canopy hardware was powder coated white to match the custom structure.
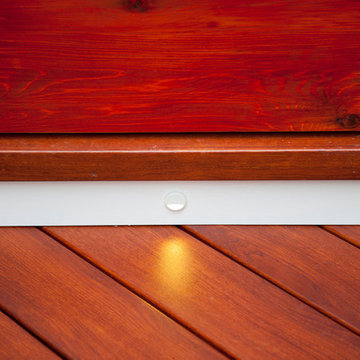
Zuri PVC decking installed inside a screen porch. A decking inlay breaks up the long runs of diagonal decking. PVC columns carry the closed gable roof with continuous eyebrow. Wrought iron handrails are installed between the decorative columns.
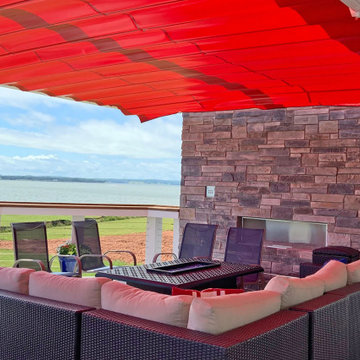
Working with sustainable architecture and design firm SableArc, ShadeFX manufactured a 20′ x 14′ manual shade in Arcade Fire Red. The canopy hardware was powder coated white to match the custom structure.
Red Deck Design Ideas with a Pergola
4
